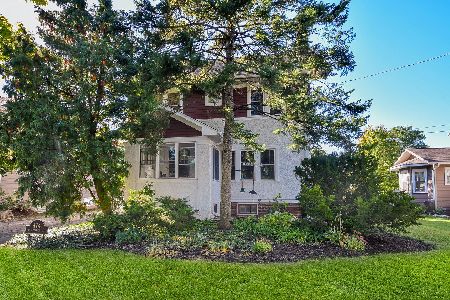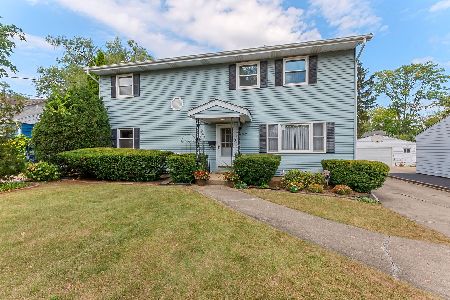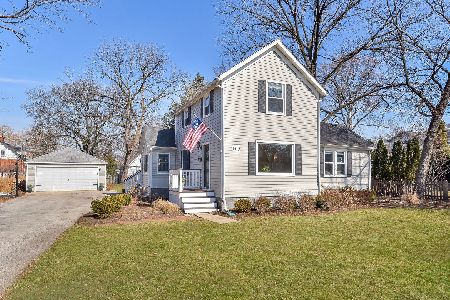109 Sumner Street, Wheaton, Illinois 60187
$355,000
|
Sold
|
|
| Status: | Closed |
| Sqft: | 2,280 |
| Cost/Sqft: | $160 |
| Beds: | 3 |
| Baths: | 3 |
| Year Built: | 1913 |
| Property Taxes: | $8,045 |
| Days On Market: | 1771 |
| Lot Size: | 0,20 |
Description
Move-in-Ready Wheaton home rocks on location: 10 minute walk to eclectic downtown Wheaton. 9 minute walk to Lowell Grade school (SD 200). 10 minute walk to Metra Train Station. 5 minute walk to park & playground. And let's repeat this home's KEY feature: it is TOTALLY MOVE-in-READY! NO exaggerating. Totally gutted with clever storage opportunity everywhere you turn. Gorgeous REAL hardwood flooring streams throughout the whole main level's completely open floor plan. Entertain large gatherings from the Living Room all the way to the rear Kitchen without feeling squeezed for space. The Kitchen's Eating Area, enhanced with updated lighting, has a very spacious area to accommodate an expansive Dining Room set. No need for the designated Dining Room so it was converted to a Den/Work space. So smart! Throughout the main level you'll see LOTS of recessed lights and on both levels there's updated lighting fixtures, hardware, white electric switches & plate covers as well as white trim work completes the updated feel. All the Bathrooms are updated top to bottom with ceramic tile surrounds, flooring, lighting and vanities. Even all the toilets and tubs/shower pans are white. Yep, there's a private Master Bath featuring a lengthy DUAL sink vanity and well-sized step-in shower (plenty of elbow room in there!). The Hall Full Bath's deeeeep soaker tub with no glass door frame and large floor area makes it super easy giving little ones baths. All, yes I said, ALL the bedrooms have BIG closet storage (try to find that in another Wheaton home this age & SF). The Master Bedroom and Bedroom 2 have REAL walk-in closets (again, nearly impossible to find elsewhere). The deep Laundry closet is conveniently located on the Main Level just after the stair landing so no schlepping laundry to the Basement (do I need to say this again, unlike other homes this age or SF size). Let's make it crystal clear if you haven't clued into this yet: this home is COMPLETELY updated, functional & has LOTS of storage. Oh and there's MORE storage in the unfinished Basement. Work full-time inside and need to take breaks during the day? Step outside to the charming and neatly laid UniLock paver patio trimmed with posts to hold clear bulb string lights. This day/night outdoor living space is a perfect spot to relax and watch little ones or pets play in the FULLY fenced yard. The super long driveway provides "miles" for little ones to ride their bikes or for guests to park. You just can't get all this in a home for under $400K AND be within walking distance to downtown Wheaton. Still commuting for work? No problem. Just 10 short minutes and you're on I355. Don't sit on this one and risk losing it to another buyer. Schedule to tour this cleverly updated home now. Just be sure to have your bags packed and ready for you'll definitely fall in love the moment you step inside!
Property Specifics
| Single Family | |
| — | |
| Traditional | |
| 1913 | |
| Full | |
| — | |
| No | |
| 0.2 |
| Du Page | |
| — | |
| 0 / Not Applicable | |
| None | |
| Lake Michigan | |
| Public Sewer | |
| 10947841 | |
| 0516402002 |
Nearby Schools
| NAME: | DISTRICT: | DISTANCE: | |
|---|---|---|---|
|
Grade School
Lowell Elementary School |
200 | — | |
|
Middle School
Franklin Middle School |
200 | Not in DB | |
|
High School
Wheaton North High School |
200 | Not in DB | |
Property History
| DATE: | EVENT: | PRICE: | SOURCE: |
|---|---|---|---|
| 21 Mar, 2012 | Sold | $237,000 | MRED MLS |
| 21 Jan, 2012 | Under contract | $249,900 | MRED MLS |
| — | Last price change | $269,900 | MRED MLS |
| 7 Oct, 2011 | Listed for sale | $269,900 | MRED MLS |
| 31 Mar, 2021 | Sold | $355,000 | MRED MLS |
| 25 Jan, 2021 | Under contract | $365,000 | MRED MLS |
| — | Last price change | $380,000 | MRED MLS |
| 5 Dec, 2020 | Listed for sale | $380,000 | MRED MLS |
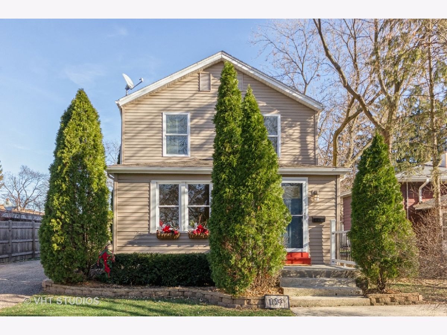
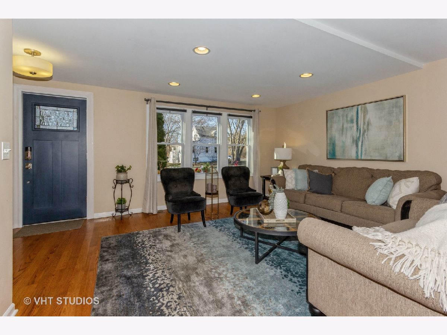
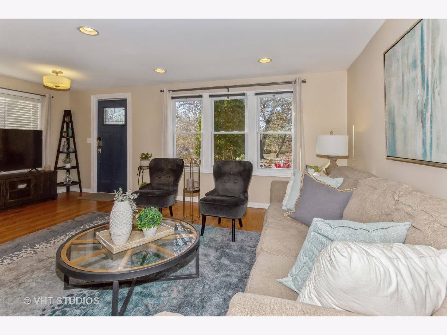
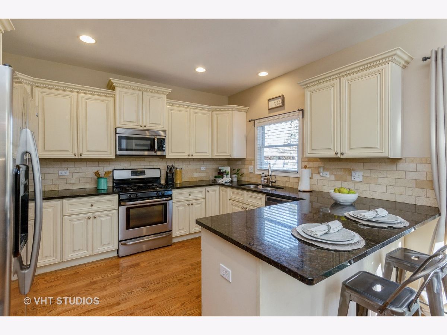
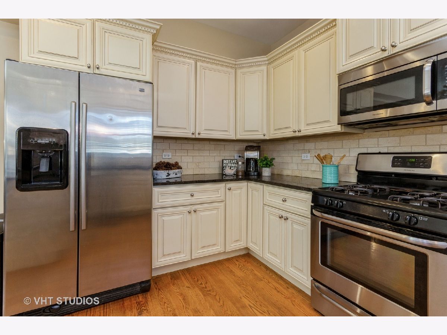
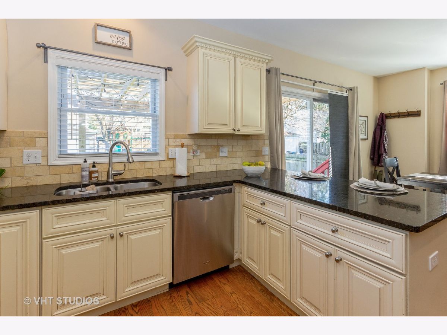
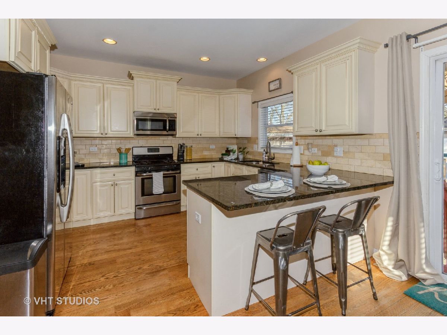
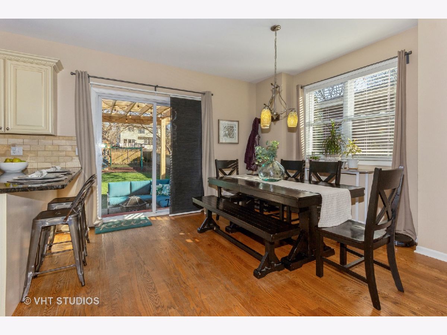
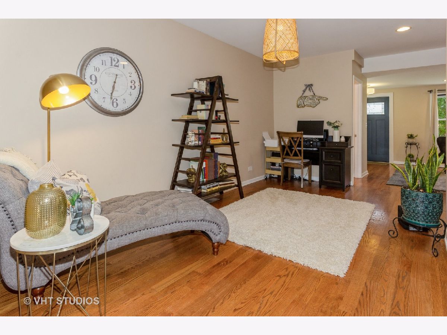
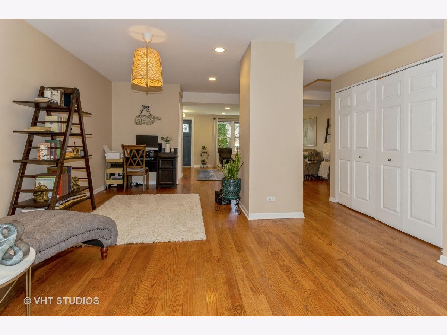
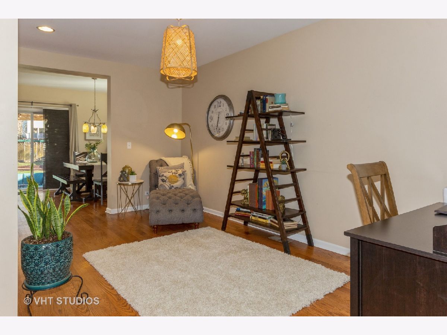
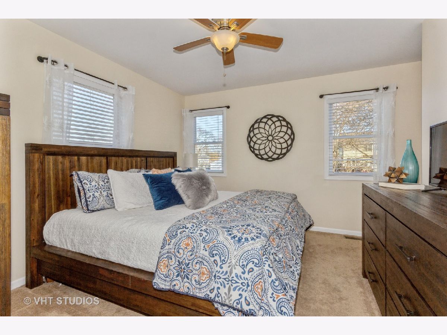
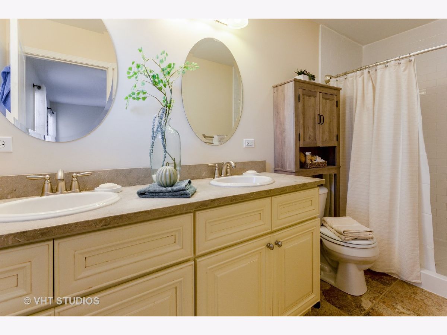
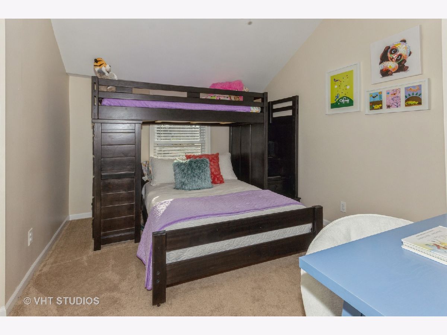
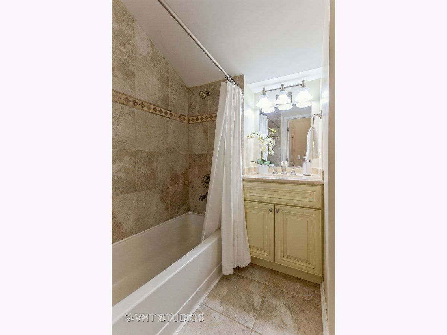
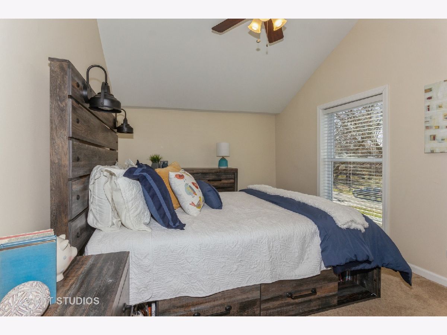
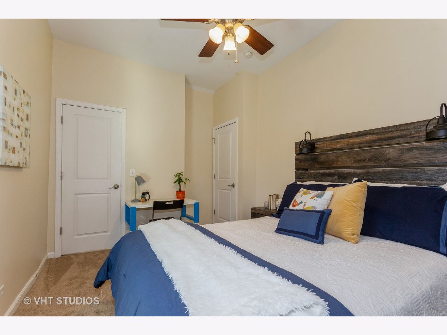
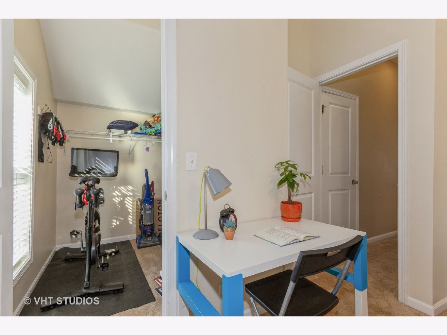
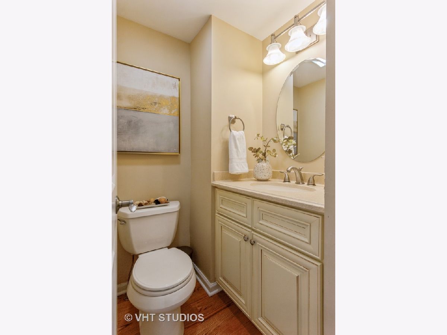
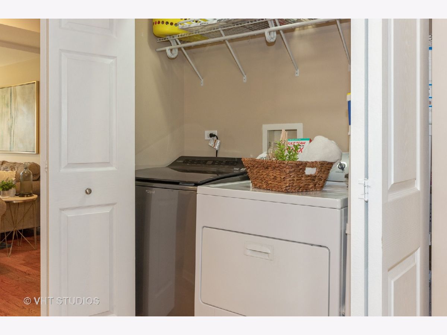
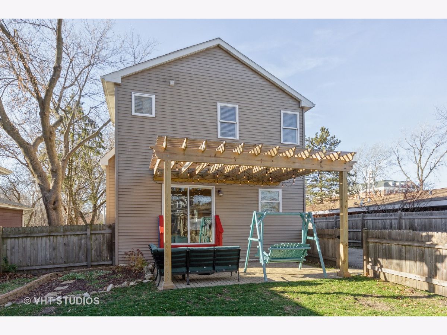
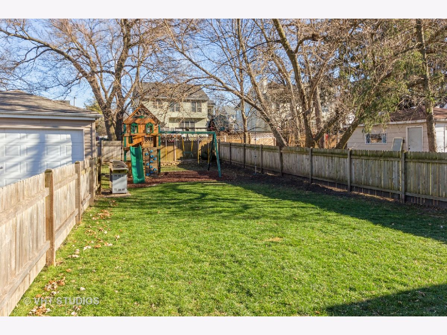
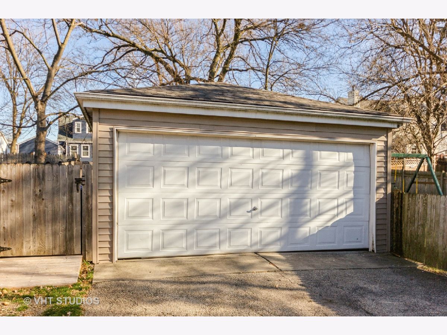
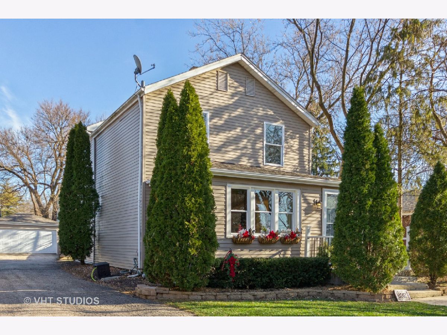
Room Specifics
Total Bedrooms: 3
Bedrooms Above Ground: 3
Bedrooms Below Ground: 0
Dimensions: —
Floor Type: Carpet
Dimensions: —
Floor Type: Carpet
Full Bathrooms: 3
Bathroom Amenities: Separate Shower,Double Sink
Bathroom in Basement: 0
Rooms: Den,Walk In Closet
Basement Description: Unfinished
Other Specifics
| 2 | |
| — | |
| — | |
| — | |
| — | |
| 52X165 | |
| Unfinished | |
| Full | |
| Hardwood Floors, First Floor Laundry | |
| Range, Microwave, Dishwasher, Refrigerator, Washer, Dryer, Disposal, Stainless Steel Appliance(s), Gas Cooktop | |
| Not in DB | |
| — | |
| — | |
| — | |
| — |
Tax History
| Year | Property Taxes |
|---|---|
| 2012 | $4,355 |
| 2021 | $8,045 |
Contact Agent
Nearby Similar Homes
Nearby Sold Comparables
Contact Agent
Listing Provided By
Baird & Warner


