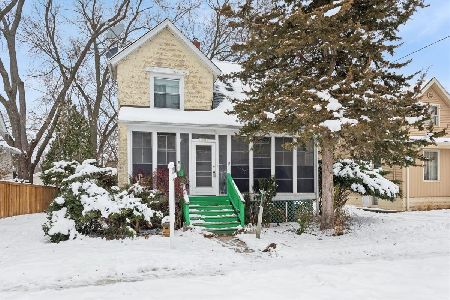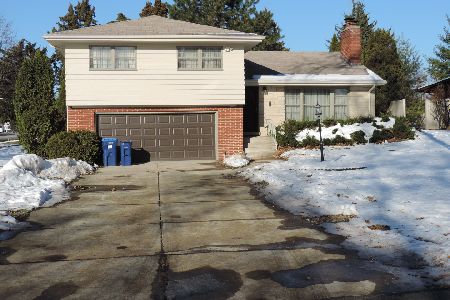108 Chase Street, Wheaton, Illinois 60187
$649,000
|
Sold
|
|
| Status: | Closed |
| Sqft: | 2,475 |
| Cost/Sqft: | $262 |
| Beds: | 4 |
| Baths: | 4 |
| Year Built: | 2004 |
| Property Taxes: | $13,356 |
| Days On Market: | 1752 |
| Lot Size: | 0,00 |
Description
Beautiful updated 4-bedroom home in a great location, 0.4 mile walk to College Ave Metra Station and less than a mile to downtown Wheaton! Sellers offering $6500 credit for exterior paint based on 2 estimates received. Brand new 18x16 deck also being added (photo coming). So many details throughout. Covered front porch welcomes you home. Bright 2-story foyer leads to front dining room with detailed wainscot ceiling, chair rail and hardwood floors. Sun filled kitchen with newly stained cabinets (2020) and granite countertops, all stainless steel appliances (Refrigerator 2021, Dishwasher 2016, Microwave 2018), double sink, crown molding, & hardwood floors. Counter bar seating with glass pendant lighting, separate eat-in area with sliding glass doors to deck & yard. Kitchen open to large family room with gorgeous coffered ceiling, gas fireplace, and lots of windows for natural light, hardwood floors. Mudroom with wainscoting, coat hooks, tile floor, coat closet and 1st floor powder room. Upstairs boasts all new carpeting 2020/21. Large master suite with tray ceilings, plantation shutters, oversized master bath with double sinks, whirlpool tub, separate walk in shower and walk-in closet. 3 additional large bedrooms, largest bedroom has vaulted ceiling and a separate sitting/work area. 2nd floor laundry, ample closet space, plus full hallway bath. Basement hosts finished rec room with plenty of storage plus a private office with french door and a 1/2 bath! Large private fenced back yard with mature trees. 2 car attached garage. Interior painted 2020/21, Roof 2020, Furnace & Humidifier 2018, A/C 2018, Sump Pumps 2017. Gutters and downspout 2020. Walk to elementary school. This home is move in ready now!
Property Specifics
| Single Family | |
| — | |
| — | |
| 2004 | |
| Full | |
| — | |
| No | |
| — |
| Du Page | |
| — | |
| — / Not Applicable | |
| None | |
| Lake Michigan | |
| Public Sewer | |
| 11074356 | |
| 0516402014 |
Nearby Schools
| NAME: | DISTRICT: | DISTANCE: | |
|---|---|---|---|
|
Grade School
Lowell Elementary School |
200 | — | |
|
Middle School
Franklin Middle School |
200 | Not in DB | |
|
High School
Wheaton North High School |
200 | Not in DB | |
Property History
| DATE: | EVENT: | PRICE: | SOURCE: |
|---|---|---|---|
| 11 Jan, 2008 | Sold | $634,000 | MRED MLS |
| 10 Jul, 2007 | Under contract | $659,900 | MRED MLS |
| 26 Mar, 2007 | Listed for sale | $659,900 | MRED MLS |
| 30 Apr, 2021 | Sold | $649,000 | MRED MLS |
| 6 Mar, 2021 | Under contract | $649,000 | MRED MLS |
| 4 Mar, 2021 | Listed for sale | $649,000 | MRED MLS |
Room Specifics
Total Bedrooms: 4
Bedrooms Above Ground: 4
Bedrooms Below Ground: 0
Dimensions: —
Floor Type: —
Dimensions: —
Floor Type: —
Dimensions: —
Floor Type: —
Full Bathrooms: 4
Bathroom Amenities: —
Bathroom in Basement: 1
Rooms: No additional rooms
Basement Description: Finished
Other Specifics
| 2 | |
| — | |
| — | |
| — | |
| — | |
| 66X165 | |
| — | |
| Full | |
| — | |
| — | |
| Not in DB | |
| — | |
| — | |
| — | |
| — |
Tax History
| Year | Property Taxes |
|---|---|
| 2008 | $10,327 |
| 2021 | $13,356 |
Contact Agent
Nearby Similar Homes
Nearby Sold Comparables
Contact Agent
Listing Provided By
Berkshire Hathaway HomeServices Chicago









