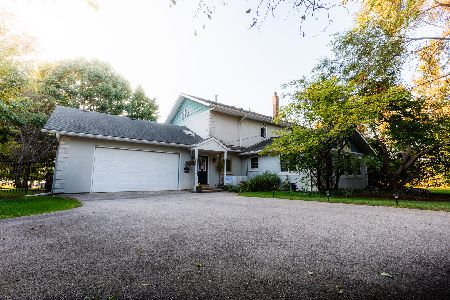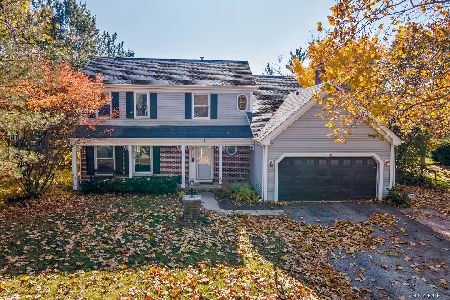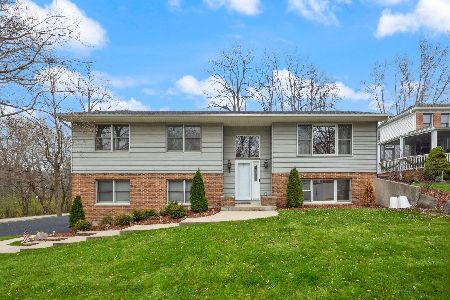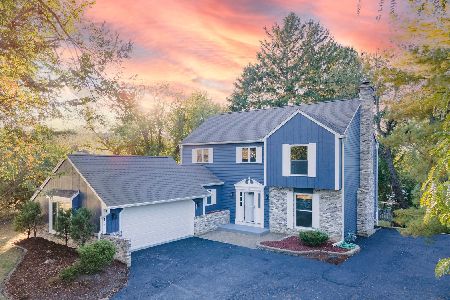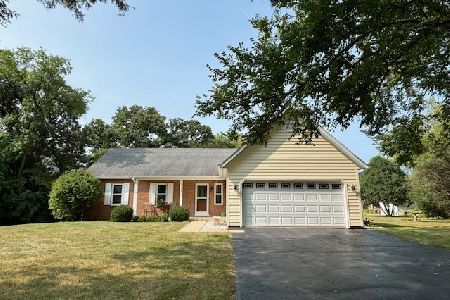109 Tower Court, Fox River Grove, Illinois 60021
$252,000
|
Sold
|
|
| Status: | Closed |
| Sqft: | 2,024 |
| Cost/Sqft: | $133 |
| Beds: | 4 |
| Baths: | 4 |
| Year Built: | 1988 |
| Property Taxes: | $10,176 |
| Days On Market: | 3271 |
| Lot Size: | 0,46 |
Description
If you are looking for a home that's charming and warm, this property is for you! After entering past the foyer, you'll be greeted by the spacious living room with hardwood floors and dining room that features bay windows and elegant white crown molding. Prepare your morning breakfast in this timeless and open concept kitchen with dark oak cabinets, custom backsplash and large eating space that overlooks the views of the wildlife in the backyard. The kitchen and eating space flows into the large family room where you can relax with a cup of coffee in front of the gorgeous brick-framed fireplace with white mantle. The master bedroom will leave you speechless with it's tall vaulted ceilings, private bath with double sinks, and a large walk-in closet! This home offers endless space with a finished walk-out basement that includes an enclosed patio, recreation room, fourth bedroom, and a storage room with three closets of shelving. Located with beautiful backyard views of the natural woods!
Property Specifics
| Single Family | |
| — | |
| — | |
| 1988 | |
| Full,Walkout | |
| — | |
| No | |
| 0.46 |
| Mc Henry | |
| Foxmoor | |
| 0 / Not Applicable | |
| None | |
| Public | |
| Public Sewer | |
| 09498627 | |
| 2019278041 |
Nearby Schools
| NAME: | DISTRICT: | DISTANCE: | |
|---|---|---|---|
|
Grade School
Algonquin Road Elementary School |
3 | — | |
|
Middle School
Fox River Grove Jr Hi School |
3 | Not in DB | |
|
High School
Cary-grove Community High School |
155 | Not in DB | |
Property History
| DATE: | EVENT: | PRICE: | SOURCE: |
|---|---|---|---|
| 23 May, 2017 | Sold | $252,000 | MRED MLS |
| 10 Mar, 2017 | Under contract | $269,900 | MRED MLS |
| 8 Feb, 2017 | Listed for sale | $269,900 | MRED MLS |
Room Specifics
Total Bedrooms: 4
Bedrooms Above Ground: 4
Bedrooms Below Ground: 0
Dimensions: —
Floor Type: Hardwood
Dimensions: —
Floor Type: Hardwood
Dimensions: —
Floor Type: Carpet
Full Bathrooms: 4
Bathroom Amenities: Whirlpool,Separate Shower,Double Sink
Bathroom in Basement: 1
Rooms: Eating Area,Recreation Room,Exercise Room,Foyer,Storage
Basement Description: Finished
Other Specifics
| 2 | |
| Concrete Perimeter | |
| Asphalt | |
| Deck, Storms/Screens | |
| Cul-De-Sac,Landscaped | |
| 163X29X19X132X119X111 | |
| — | |
| Full | |
| Vaulted/Cathedral Ceilings, Skylight(s), Hardwood Floors, First Floor Laundry | |
| Range, Microwave, Dishwasher, Refrigerator, Washer, Dryer, Disposal | |
| Not in DB | |
| Sidewalks, Street Lights, Street Paved | |
| — | |
| — | |
| Attached Fireplace Doors/Screen |
Tax History
| Year | Property Taxes |
|---|---|
| 2017 | $10,176 |
Contact Agent
Nearby Similar Homes
Nearby Sold Comparables
Contact Agent
Listing Provided By
RE/MAX Top Performers

