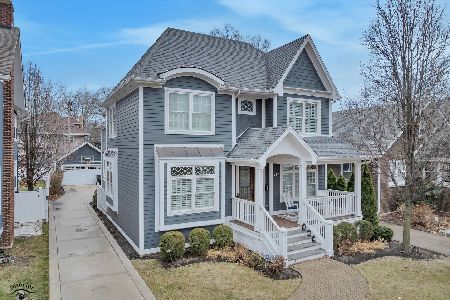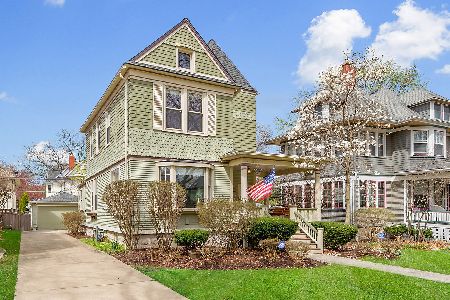109 Waiola Avenue, La Grange, Illinois 60525
$930,000
|
Sold
|
|
| Status: | Closed |
| Sqft: | 3,453 |
| Cost/Sqft: | $288 |
| Beds: | 4 |
| Baths: | 4 |
| Year Built: | 1899 |
| Property Taxes: | $21,194 |
| Days On Market: | 2555 |
| Lot Size: | 0,31 |
Description
Magnificent John Tilton home on spacious 100 x 136 beautifully landscaped lot. Fantastic blend of vintage and new! High ceilings, original elaborate woodwork, welcoming foyer with graceful staircase. Enormous living room with floor to ceiling bay, classic fireplace w/ rich wooden mantle. Gracious dining room with beautiful doors to side screened porch. Gorgeous completely renovated and enlarged kitchen w/ butler's pantry, generous handcrafted cabinets, granite counter top, high-end appliances, huge island, cork floors, door to lg screened porch. Family room, powder room and deck complete first floor. 2nd flr has 3 generous bedrooms including master with newly renovated bath and walk-in closet and renovated hall bath. Hardwood flrs refinished 2017. 3rd floor has huge 2nd family/game room, 4th bedroom and another full bath. All new electric and plumbing, whole house generator, whole house surge protector, sprinkler system. Perfectly close to town, train, schools.
Property Specifics
| Single Family | |
| — | |
| — | |
| 1899 | |
| Full | |
| — | |
| No | |
| 0.31 |
| Cook | |
| — | |
| 0 / Not Applicable | |
| None | |
| Lake Michigan,Public | |
| Public Sewer | |
| 10140590 | |
| 18043020240000 |
Nearby Schools
| NAME: | DISTRICT: | DISTANCE: | |
|---|---|---|---|
|
Grade School
Cossitt Ave Elementary School |
102 | — | |
|
Middle School
Park Junior High School |
102 | Not in DB | |
|
High School
Lyons Twp High School |
204 | Not in DB | |
Property History
| DATE: | EVENT: | PRICE: | SOURCE: |
|---|---|---|---|
| 20 May, 2019 | Sold | $930,000 | MRED MLS |
| 20 Mar, 2019 | Under contract | $995,000 | MRED MLS |
| — | Last price change | $1,049,000 | MRED MLS |
| 14 Jan, 2019 | Listed for sale | $1,049,000 | MRED MLS |
Room Specifics
Total Bedrooms: 4
Bedrooms Above Ground: 4
Bedrooms Below Ground: 0
Dimensions: —
Floor Type: Hardwood
Dimensions: —
Floor Type: Hardwood
Dimensions: —
Floor Type: Carpet
Full Bathrooms: 4
Bathroom Amenities: Double Sink
Bathroom in Basement: 0
Rooms: Loft,Pantry,Foyer,Walk In Closet,Enclosed Porch,Screened Porch,Game Room
Basement Description: Unfinished
Other Specifics
| 2 | |
| Stone | |
| Concrete | |
| Deck, Porch, Porch Screened, Storms/Screens | |
| — | |
| 100 X 136 | |
| — | |
| Full | |
| Hardwood Floors, Heated Floors, Second Floor Laundry | |
| Range, Microwave, Dishwasher, Refrigerator, Washer, Dryer, Disposal, Stainless Steel Appliance(s), Wine Refrigerator, Range Hood | |
| Not in DB | |
| Sidewalks, Street Lights, Street Paved | |
| — | |
| — | |
| Wood Burning, Electric |
Tax History
| Year | Property Taxes |
|---|---|
| 2019 | $21,194 |
Contact Agent
Nearby Similar Homes
Nearby Sold Comparables
Contact Agent
Listing Provided By
Coldwell Banker Residential









