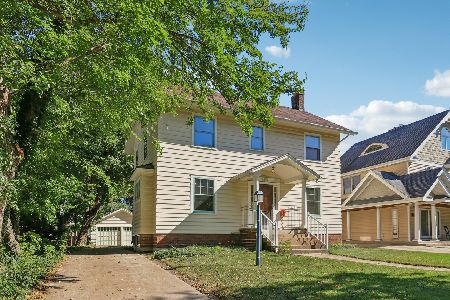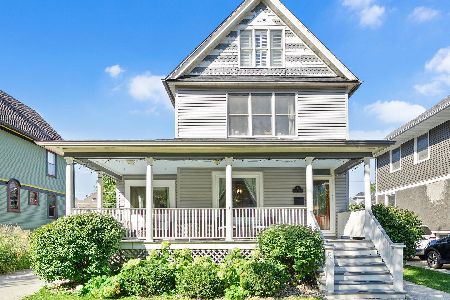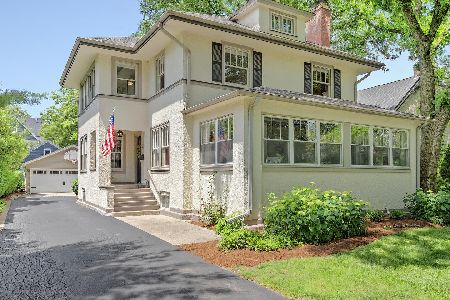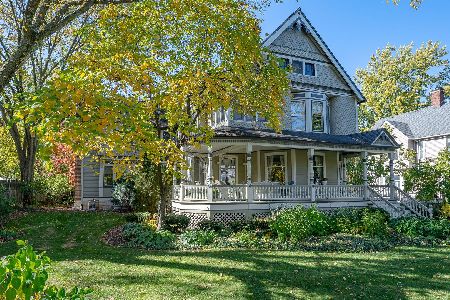131 Waiola Avenue, La Grange, Illinois 60525
$1,099,000
|
Sold
|
|
| Status: | Closed |
| Sqft: | 0 |
| Cost/Sqft: | — |
| Beds: | 5 |
| Baths: | 4 |
| Year Built: | 1906 |
| Property Taxes: | $18,264 |
| Days On Market: | 2717 |
| Lot Size: | 0,00 |
Description
One of a kind stunning Victorian on 125' wide lot situated on one of the prettiest streets in the Historic Dist! Steps to uptown La Grange, the commuter train, library & award winning schools. Incredible natural light throughout, quarter-sawn oak HW floors, oversized moldings, 9 1/2 ft ceilings, French doors & exquisite original built-ins. It's the perfect home for entertaining & for those who love to bring the outdoors inside w/its expansive windows & French doors to various decks & balconies. Exquisite 2-story foyer, formal living & dining rooms, sun room, relaxing family room & eat-in kitchen w/attached butler's pantry on the first floor. Five second floor bedrooms including a master bedroom suite, 2nd floor laundry & an incredible 3rd floor w/ playroom & full bath. The partially finished basement offers a large rec room, exterior access & storage. Wonderful park like yard w/flagstone pathways & flowering perennials. Front & side porches, tiered backyard deck & a 3 car garage.
Property Specifics
| Single Family | |
| — | |
| Victorian | |
| 1906 | |
| Full | |
| VICTORIAN | |
| No | |
| — |
| Cook | |
| — | |
| 0 / Not Applicable | |
| None | |
| Lake Michigan,Public | |
| Public Sewer | |
| 09961467 | |
| 18043020060000 |
Nearby Schools
| NAME: | DISTRICT: | DISTANCE: | |
|---|---|---|---|
|
Grade School
Cossitt Ave Elementary School |
102 | — | |
|
Middle School
Park Junior High School |
102 | Not in DB | |
|
High School
Lyons Twp High School |
204 | Not in DB | |
Property History
| DATE: | EVENT: | PRICE: | SOURCE: |
|---|---|---|---|
| 25 Jun, 2018 | Sold | $1,099,000 | MRED MLS |
| 25 May, 2018 | Under contract | $1,095,000 | MRED MLS |
| 23 May, 2018 | Listed for sale | $1,095,000 | MRED MLS |
Room Specifics
Total Bedrooms: 5
Bedrooms Above Ground: 5
Bedrooms Below Ground: 0
Dimensions: —
Floor Type: Hardwood
Dimensions: —
Floor Type: Hardwood
Dimensions: —
Floor Type: Hardwood
Dimensions: —
Floor Type: —
Full Bathrooms: 4
Bathroom Amenities: —
Bathroom in Basement: 0
Rooms: Bedroom 5,Great Room,Recreation Room,Foyer,Sun Room,Pantry,Office,Mud Room,Balcony/Porch/Lanai,Utility Room-Lower Level
Basement Description: Partially Finished
Other Specifics
| 3 | |
| — | |
| Asphalt | |
| Balcony, Deck, Porch | |
| Landscaped | |
| 125 X 136 | |
| Finished,Full,Interior Stair | |
| Full | |
| Vaulted/Cathedral Ceilings, Skylight(s), Hardwood Floors, Second Floor Laundry | |
| Range, Dishwasher, Refrigerator, Washer, Dryer, Disposal, Stainless Steel Appliance(s) | |
| Not in DB | |
| Sidewalks, Street Lights, Street Paved | |
| — | |
| — | |
| Wood Burning, Decorative |
Tax History
| Year | Property Taxes |
|---|---|
| 2018 | $18,264 |
Contact Agent
Nearby Similar Homes
Nearby Sold Comparables
Contact Agent
Listing Provided By
Smothers Realty Group











