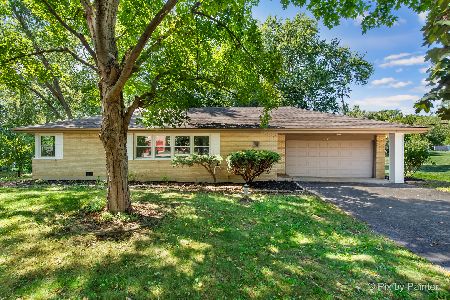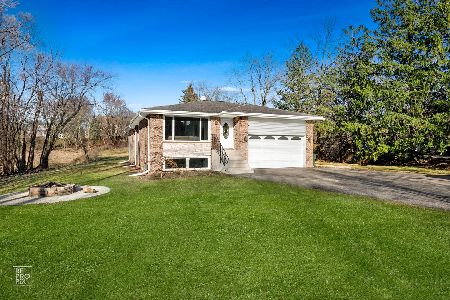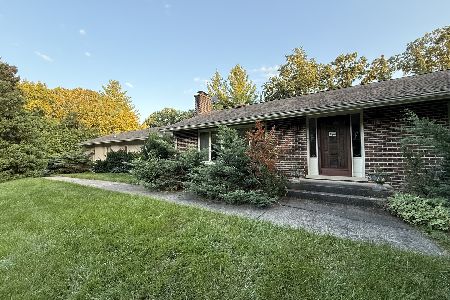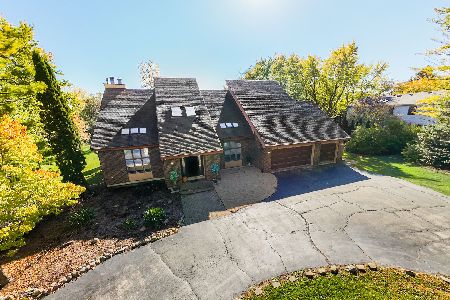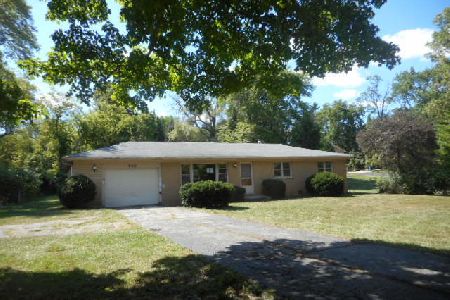109 Willow Street, Inverness, Illinois 60010
$630,000
|
Sold
|
|
| Status: | Closed |
| Sqft: | 4,634 |
| Cost/Sqft: | $151 |
| Beds: | 5 |
| Baths: | 5 |
| Year Built: | 1999 |
| Property Taxes: | $21,027 |
| Days On Market: | 1793 |
| Lot Size: | 1,35 |
Description
Absolutely exquisite estate on a mature wooded 1.35 acre lot in Inverness. This stunning 4,634 sq ft New Traditional home exudes elegance and style. Step through your new front door into the two-story Foyer of this exquisite home with hardwood flooring, 9-foot ceilings, formal Living & Dining Rooms with floor to ceiling windows offering an abundance of natural light. Beautiful views all around! Traditional and elegant open layout. Spacious Kitchen with abundance of storage space, central granite island, and quality wooden cabinets. Sliding doors lead to the backyard patio. Kitchen opens up to a large Family Room with a magnificent 2-story masonry fireplace. Elegant mahogany library that can be used as a home office or a first floor suite: it has a walk-in closet and a full bath adjacent. The second floor offers 4 large bedrooms. Master suite features a large bedroom, enormous walk-in closet with custom built shelves, and a luxury marble bathroom with his and hers sinks, shower, and whirlpool soaking tub. Fully finished basement with 9 foot ceilings features a potential bedroom/ office, a full bathroom, large bar and a great space for games and gatherings. Circular brick driveway ($50,000) leads to the oversized 3-car garage. Picturesque private backyard and professional landscaping. Recent improvements include: roof (2016), carpeting (2020), hot water heater (2015), air conditioners (2016). Mature peaceful neighborhood will be the perfect spot to enjoy nature and seasons all year round! Steps away from Juniper Park and baseball field. Belongs to William Fremd High School district. Come see for yourself and experience the sophistication of this estate.
Property Specifics
| Single Family | |
| — | |
| — | |
| 1999 | |
| Full | |
| — | |
| No | |
| 1.35 |
| Cook | |
| — | |
| 0 / Not Applicable | |
| None | |
| Private Well | |
| Septic-Private | |
| 10997746 | |
| 02184040010000 |
Nearby Schools
| NAME: | DISTRICT: | DISTANCE: | |
|---|---|---|---|
|
Grade School
Marion Jordan Elementary School |
15 | — | |
|
Middle School
Carl Sandburg Junior High School |
15 | Not in DB | |
|
High School
Wm Fremd High School |
211 | Not in DB | |
Property History
| DATE: | EVENT: | PRICE: | SOURCE: |
|---|---|---|---|
| 20 Apr, 2021 | Sold | $630,000 | MRED MLS |
| 6 Mar, 2021 | Under contract | $700,000 | MRED MLS |
| 26 Feb, 2021 | Listed for sale | $700,000 | MRED MLS |
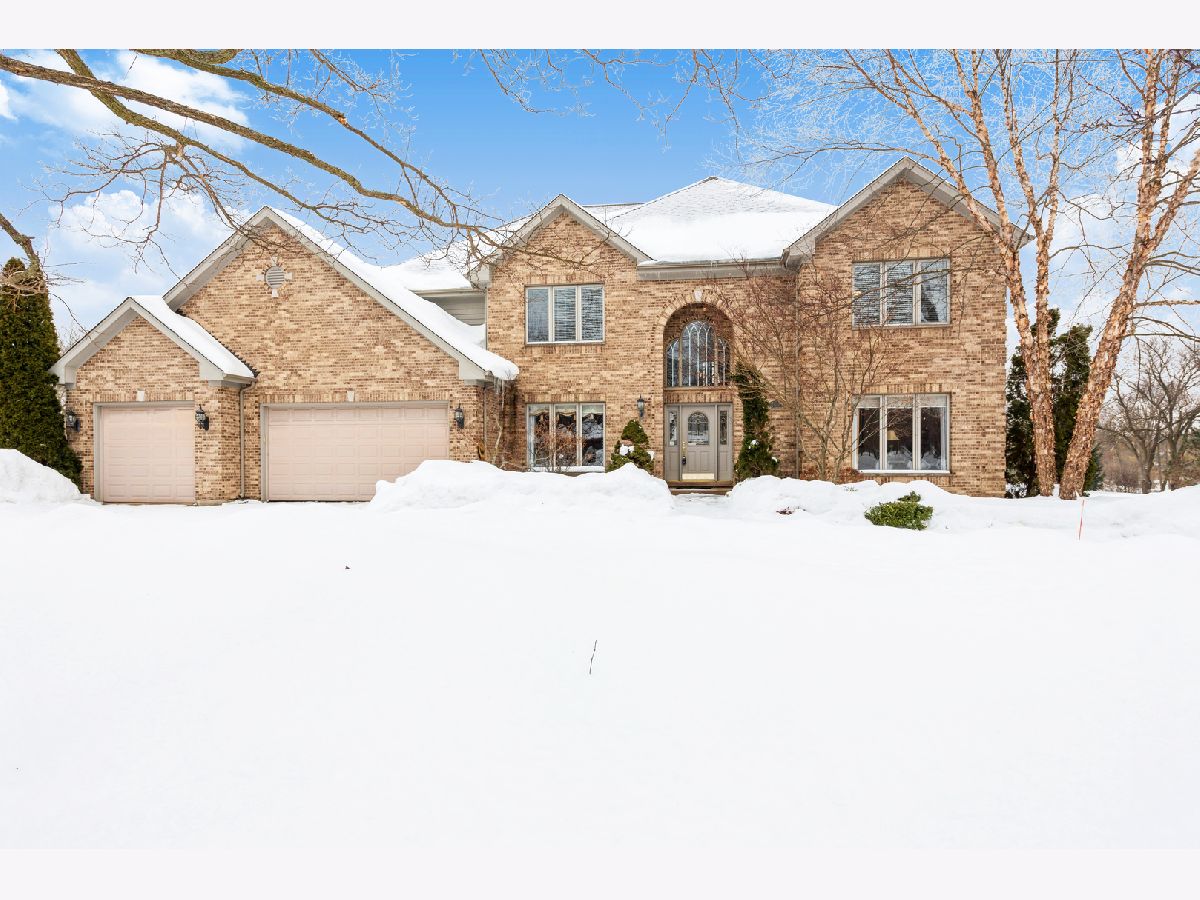
Room Specifics
Total Bedrooms: 5
Bedrooms Above Ground: 5
Bedrooms Below Ground: 0
Dimensions: —
Floor Type: Carpet
Dimensions: —
Floor Type: Carpet
Dimensions: —
Floor Type: Carpet
Dimensions: —
Floor Type: —
Full Bathrooms: 5
Bathroom Amenities: —
Bathroom in Basement: 1
Rooms: Bedroom 5
Basement Description: Finished
Other Specifics
| 3 | |
| Concrete Perimeter | |
| Brick,Circular | |
| Brick Paver Patio | |
| Corner Lot,Landscaped,Wooded,Mature Trees | |
| 1.349 | |
| — | |
| Full | |
| Vaulted/Cathedral Ceilings, Hardwood Floors, First Floor Bedroom, In-Law Arrangement, First Floor Laundry, First Floor Full Bath, Built-in Features, Walk-In Closet(s), Bookcases, Open Floorplan, Granite Counters | |
| — | |
| Not in DB | |
| — | |
| — | |
| — | |
| — |
Tax History
| Year | Property Taxes |
|---|---|
| 2021 | $21,027 |
Contact Agent
Nearby Similar Homes
Nearby Sold Comparables
Contact Agent
Listing Provided By
Coldwell Banker Realty

