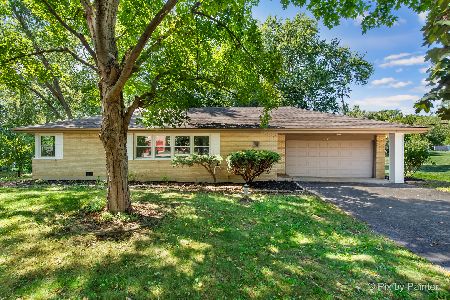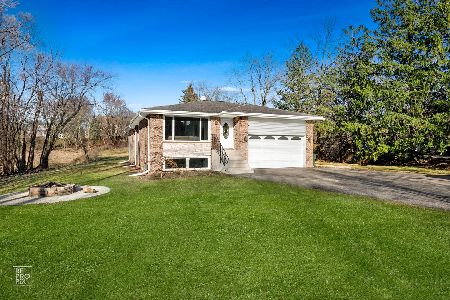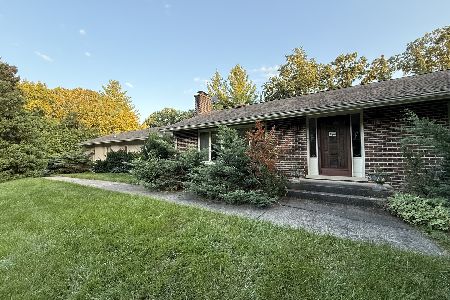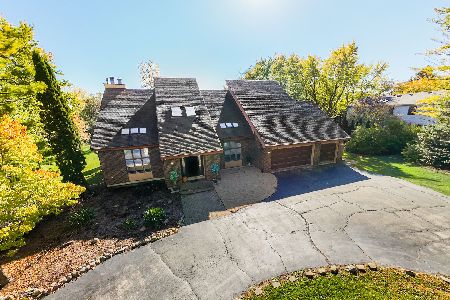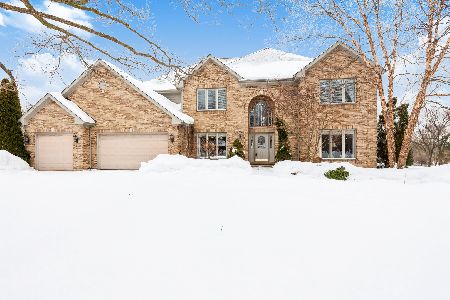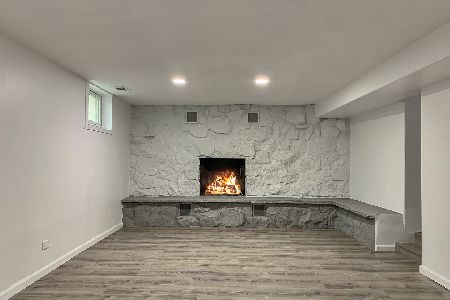350 Willow Street, Inverness, Illinois 60010
$365,000
|
Sold
|
|
| Status: | Closed |
| Sqft: | 2,200 |
| Cost/Sqft: | $182 |
| Beds: | 3 |
| Baths: | 3 |
| Year Built: | 1963 |
| Property Taxes: | $8,012 |
| Days On Market: | 3118 |
| Lot Size: | 0,88 |
Description
Inviting all reasonable offers! Rock Solid ranch in the heart of Inverness on landscaped .88-acre lot. Hardy Board exterior (2006), 40x30 2-story outbuilding with HVAC costing over $135,000 (2006) with walk-up second level for home based biz office or abundant storage, 35-year Architectural grade roof (2006), and all but two windows replaced with quality Hurd brand. Former Greenhouse could easily be converted into a super screened porch or 4-season room. Anticipate some interior updates but the home is otherwise in excellent condition. The original 2-car attached garage (single door) and the seller's tandem studio/office offer an excellent bedroom/family room expansion opportunity. There are 2-200-amp electric panels, security system, and more. A rare find in Inverness and ideally located to shopping, I-90 access, and 30 minutes or less to O'Hare Airport. Award winning Wm. Fremd High School. Home based biz, collectors and hobbyist, come explore the opportunity.
Property Specifics
| Single Family | |
| — | |
| Ranch | |
| 1963 | |
| None | |
| RANCH WITH OUTBUILDING | |
| No | |
| 0.88 |
| Cook | |
| — | |
| 0 / Not Applicable | |
| None | |
| Private Well | |
| Septic-Private | |
| 09688741 | |
| 02173020060000 |
Nearby Schools
| NAME: | DISTRICT: | DISTANCE: | |
|---|---|---|---|
|
Grade School
Marion Jordan Elementary School |
15 | — | |
|
Middle School
Walter R Sundling Junior High Sc |
15 | Not in DB | |
|
High School
Wm Fremd High School |
211 | Not in DB | |
Property History
| DATE: | EVENT: | PRICE: | SOURCE: |
|---|---|---|---|
| 30 Mar, 2018 | Sold | $365,000 | MRED MLS |
| 25 Feb, 2018 | Under contract | $399,900 | MRED MLS |
| 13 Jul, 2017 | Listed for sale | $399,900 | MRED MLS |
Room Specifics
Total Bedrooms: 3
Bedrooms Above Ground: 3
Bedrooms Below Ground: 0
Dimensions: —
Floor Type: Carpet
Dimensions: —
Floor Type: Carpet
Full Bathrooms: 3
Bathroom Amenities: Whirlpool
Bathroom in Basement: 0
Rooms: Eating Area,Office,Heated Sun Room
Basement Description: Slab
Other Specifics
| 4 | |
| Concrete Perimeter | |
| Asphalt | |
| Patio, Porch Screened | |
| Corner Lot | |
| 118X256X161X281 | |
| — | |
| Full | |
| Hardwood Floors, Heated Floors, First Floor Bedroom, First Floor Laundry, First Floor Full Bath | |
| Range, Refrigerator, Dishwasher, Washer, Dryer | |
| Not in DB | |
| Street Paved | |
| — | |
| — | |
| Wood Burning |
Tax History
| Year | Property Taxes |
|---|---|
| 2018 | $8,012 |
Contact Agent
Nearby Similar Homes
Nearby Sold Comparables
Contact Agent
Listing Provided By
RE/MAX of Barrington

