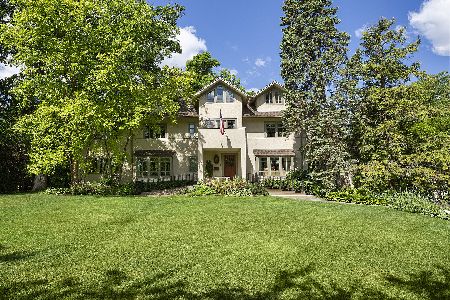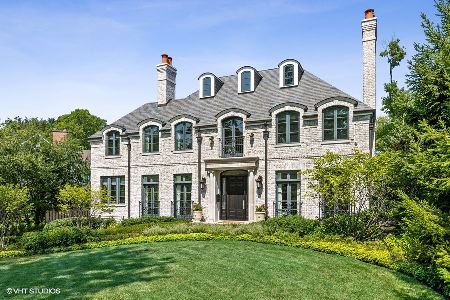1090 Crescent Lane, Winnetka, Illinois 60093
$2,375,000
|
Sold
|
|
| Status: | Closed |
| Sqft: | 0 |
| Cost/Sqft: | — |
| Beds: | 6 |
| Baths: | 9 |
| Year Built: | 1907 |
| Property Taxes: | $54,681 |
| Days On Market: | 4696 |
| Lot Size: | 0,94 |
Description
A meticulous renovation/addition creates an amazing residence w/10,000 sf of serene space on .9 acre. 1st fl has Entry,Foyer, LR,DR,gorgeous gourmet Kitchen, Sunroom and huge FR, Music rm, Library, Exercise rm, Mudroom. Master suite w/spa ba & deck, 4 more BRs. on 2nd, 3rd fl has 2 BRs, huge bright studio space, LL has Media rm, huge Rec Rm w/ Kitchen,LL walkout patio.Located on a private street near lake,metra,town
Property Specifics
| Single Family | |
| — | |
| Prairie | |
| 1907 | |
| Full | |
| — | |
| No | |
| 0.94 |
| Cook | |
| — | |
| 0 / Not Applicable | |
| None | |
| Lake Michigan | |
| Public Sewer | |
| 08288713 | |
| 05172000890000 |
Nearby Schools
| NAME: | DISTRICT: | DISTANCE: | |
|---|---|---|---|
|
Grade School
Hubbard Woods Elementary School |
36 | — | |
|
Middle School
The Skokie School |
36 | Not in DB | |
|
High School
New Trier Twp H.s. Northfield/wi |
203 | Not in DB | |
|
Alternate Junior High School
Carleton W Washburne School |
— | Not in DB | |
Property History
| DATE: | EVENT: | PRICE: | SOURCE: |
|---|---|---|---|
| 30 Sep, 2013 | Sold | $2,375,000 | MRED MLS |
| 30 Jul, 2013 | Under contract | $2,500,000 | MRED MLS |
| — | Last price change | $2,699,000 | MRED MLS |
| 11 Mar, 2013 | Listed for sale | $2,795,000 | MRED MLS |
Room Specifics
Total Bedrooms: 6
Bedrooms Above Ground: 6
Bedrooms Below Ground: 0
Dimensions: —
Floor Type: Hardwood
Dimensions: —
Floor Type: Hardwood
Dimensions: —
Floor Type: Hardwood
Dimensions: —
Floor Type: —
Dimensions: —
Floor Type: —
Full Bathrooms: 9
Bathroom Amenities: Whirlpool,Separate Shower,Steam Shower,Double Sink,Full Body Spray Shower,Soaking Tub
Bathroom in Basement: 1
Rooms: Bedroom 5,Bedroom 6,Den,Exercise Room,Foyer,Great Room,Library,Mud Room,Office,Recreation Room,Sitting Room,Theatre Room,Other Room
Basement Description: Finished
Other Specifics
| 3 | |
| — | |
| Asphalt,Brick | |
| — | |
| — | |
| 200 X 189 | |
| Finished | |
| Full | |
| Vaulted/Cathedral Ceilings, Skylight(s), Hardwood Floors, Heated Floors, Second Floor Laundry | |
| Range, Microwave, Dishwasher, High End Refrigerator, Disposal | |
| Not in DB | |
| — | |
| — | |
| — | |
| — |
Tax History
| Year | Property Taxes |
|---|---|
| 2013 | $54,681 |
Contact Agent
Nearby Similar Homes
Nearby Sold Comparables
Contact Agent
Listing Provided By
The Hudson Company









