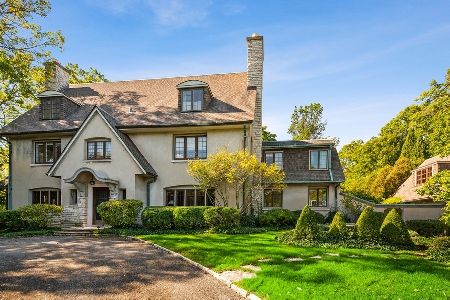1080 Crescent Lane, Winnetka, Illinois 60093
$2,695,000
|
Sold
|
|
| Status: | Closed |
| Sqft: | 0 |
| Cost/Sqft: | — |
| Beds: | 6 |
| Baths: | 5 |
| Year Built: | 1906 |
| Property Taxes: | $27,888 |
| Days On Market: | 1427 |
| Lot Size: | 0,63 |
Description
METICULOUS RENOVATION AND ADDITION... This special home is nestled in the coveted east Winnetka Crescent/Fisher Lane neighborhood on a serene, nature filled setting. The seamless flow is created with the finest materials and finishes throughout an understated, elegant residence with 6 Bedrooms | 4.5 Baths. Immediately be greeted by the craftmanship of the home. Large Living Room with drenched light from both eastern and western exposure windows and gas fireplace opening to a Music Area and Sunroom with picturesque yard views. The spectacular, classic Dining Room boasts gorgeous cherry wood and steps into the award-winning, huge chef's Kitchen that will not disappoint! Absolutely the heart of the home with its expansive space, top of line appointments, warmth, thoughtful built-in's and an abundance of morning sunshine while enjoying meals and nature sightings in the Breakfast Area. Memorable family and entertaining times are easily created in the incredible, large Family Room with gas Fireplace, large windows allowing sundrenched vibes that bring the outside in. A quaint Powder Room and Laundry Room complete the main level. The noted original architect, Robert Spencer's signature staircase, is accented by gorgeous windows creating sunlight to all floors. The second floor with retreat Primary Bedroom is accompanied with a 2 room suite, fireplace, private balcony, walk-in closet and gorgeous spa inspired Bathroom. Additionally, there are 3 more large Bedrooms, another balcony, hall Bath and huge storage area. Exceptional third floor with 2 more spacious Bedrooms with great closet space, an Office/Bonus room and full Bath compose more special living space with special loft outdoor views. The bright lower level with easy exterior access, is outfitted by another full Bath, Recreational Room with exercise area and plentiful entertainment space, Work Room, 2 Storage Rooms, Mud Room and attached 2.5 car Garage. Step out to the backyard and enjoy views of this fabulous expansive outdoor space for entertaining, play and enjoyment! Bluestone patio, large, professionally landscaped yard complete with quaint garden house. Located blocks from Lake Michigan, metra, town and more...
Property Specifics
| Single Family | |
| — | |
| — | |
| 1906 | |
| — | |
| — | |
| No | |
| 0.63 |
| Cook | |
| — | |
| 600 / Annual | |
| — | |
| — | |
| — | |
| 11329143 | |
| 05172000280000 |
Nearby Schools
| NAME: | DISTRICT: | DISTANCE: | |
|---|---|---|---|
|
Grade School
Hubbard Woods Elementary School |
36 | — | |
|
Middle School
Carleton W Washburne School |
36 | Not in DB | |
|
High School
New Trier Twp H.s. Northfield/wi |
203 | Not in DB | |
Property History
| DATE: | EVENT: | PRICE: | SOURCE: |
|---|---|---|---|
| 15 Jul, 2022 | Sold | $2,695,000 | MRED MLS |
| 20 Feb, 2022 | Under contract | $2,695,000 | MRED MLS |
| 20 Feb, 2022 | Listed for sale | $2,695,000 | MRED MLS |
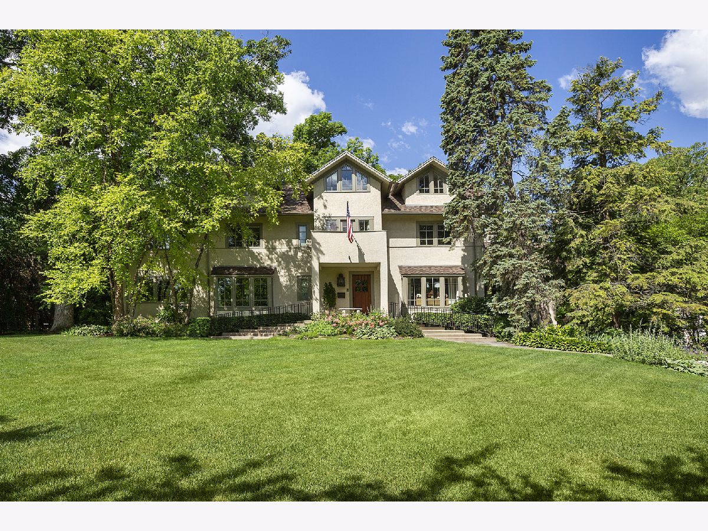
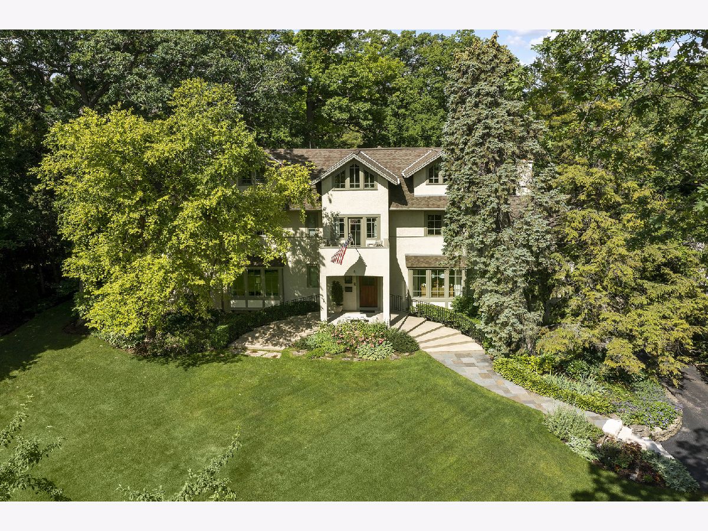
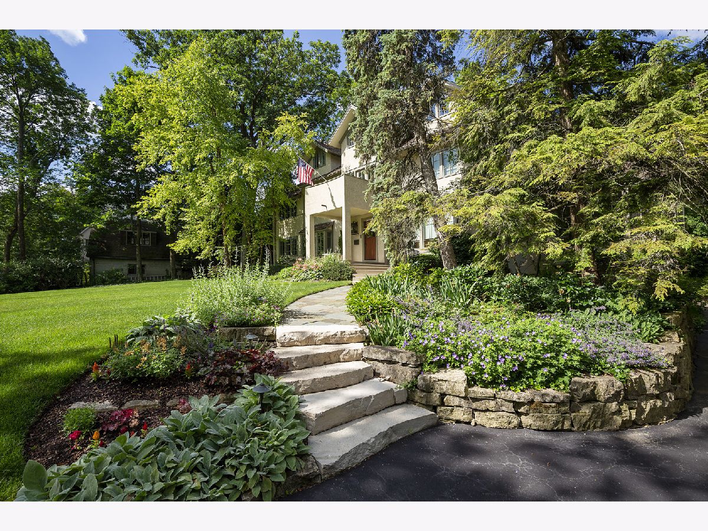
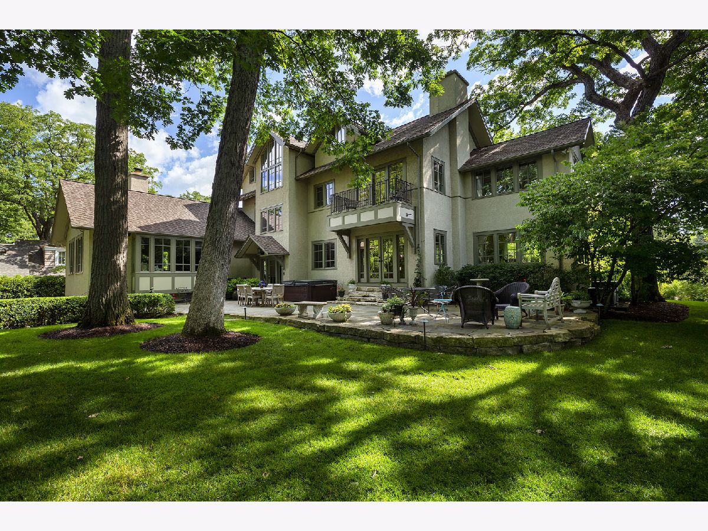
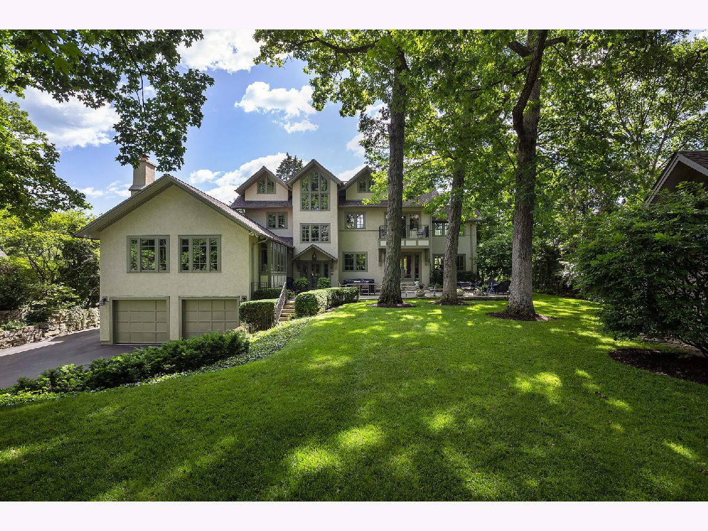
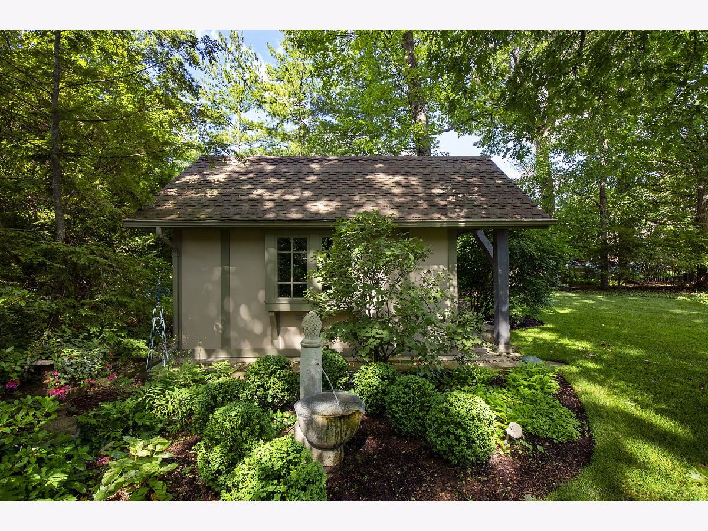
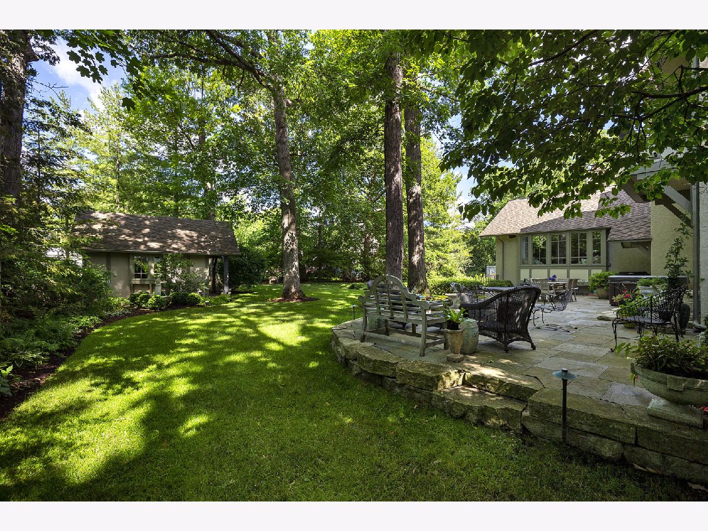
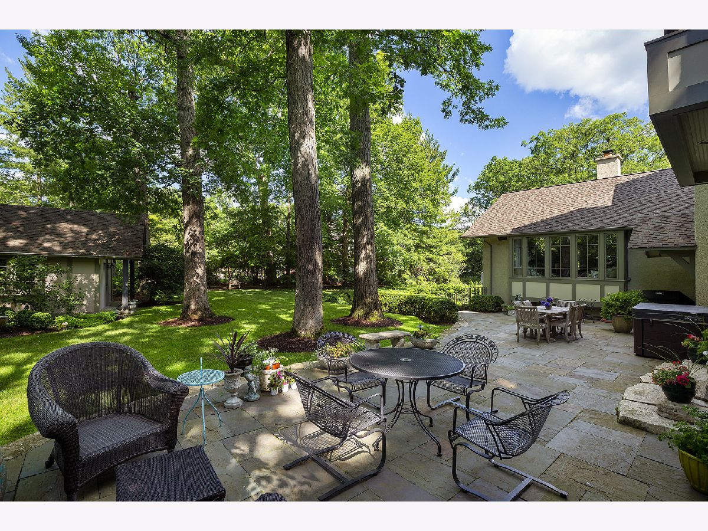
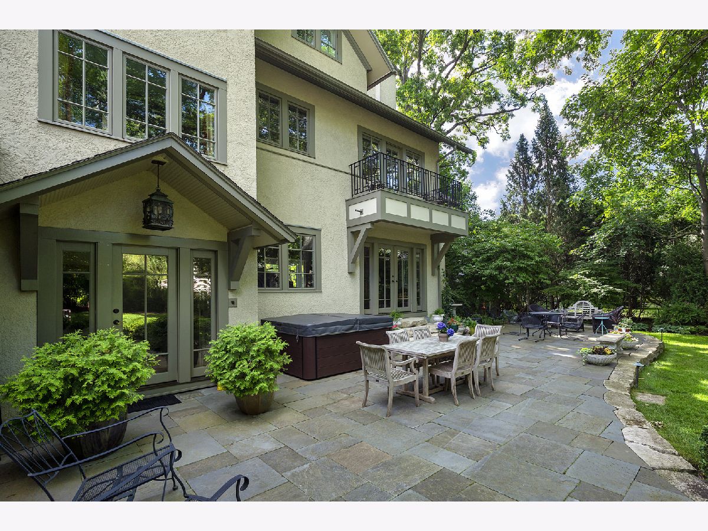
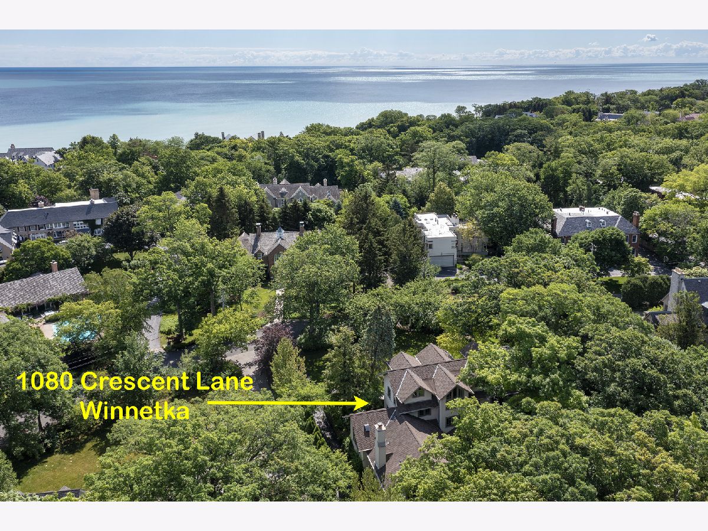
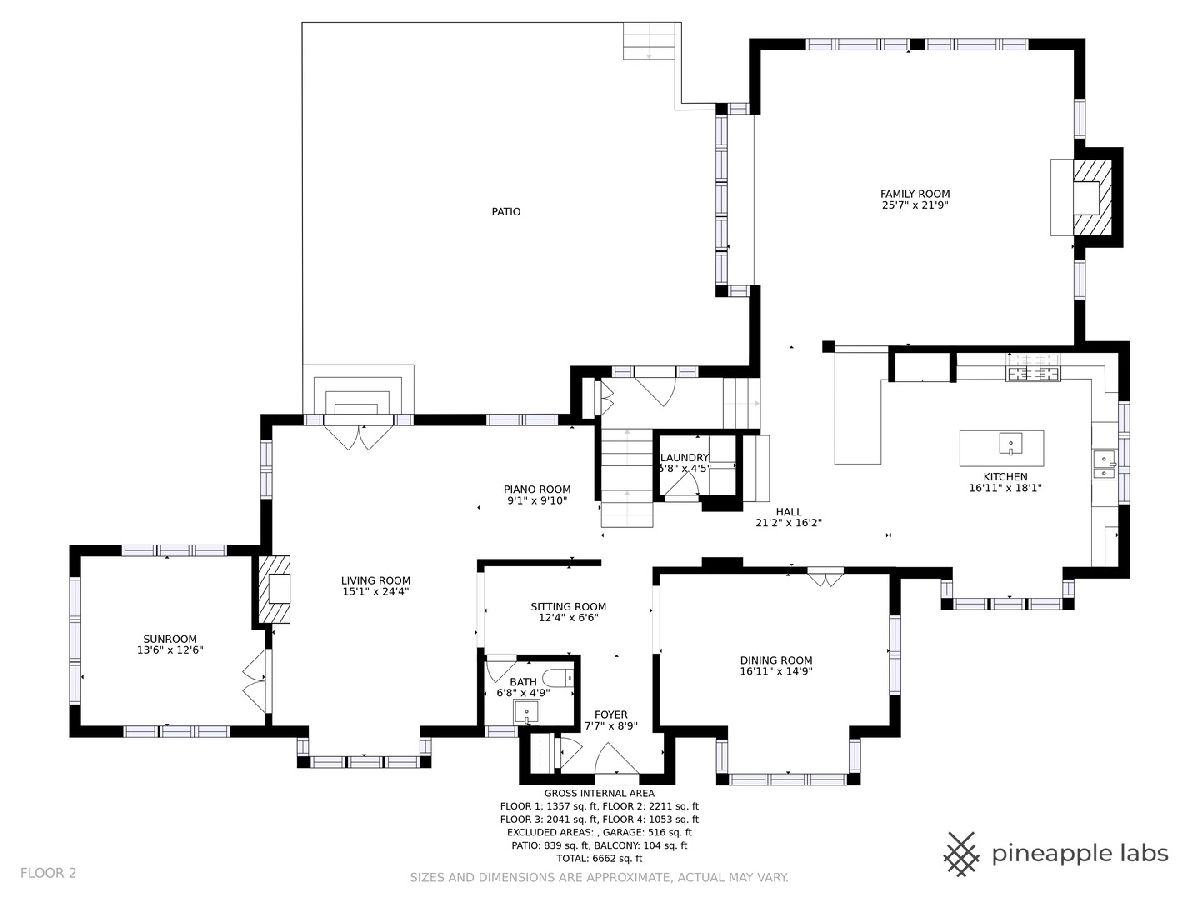
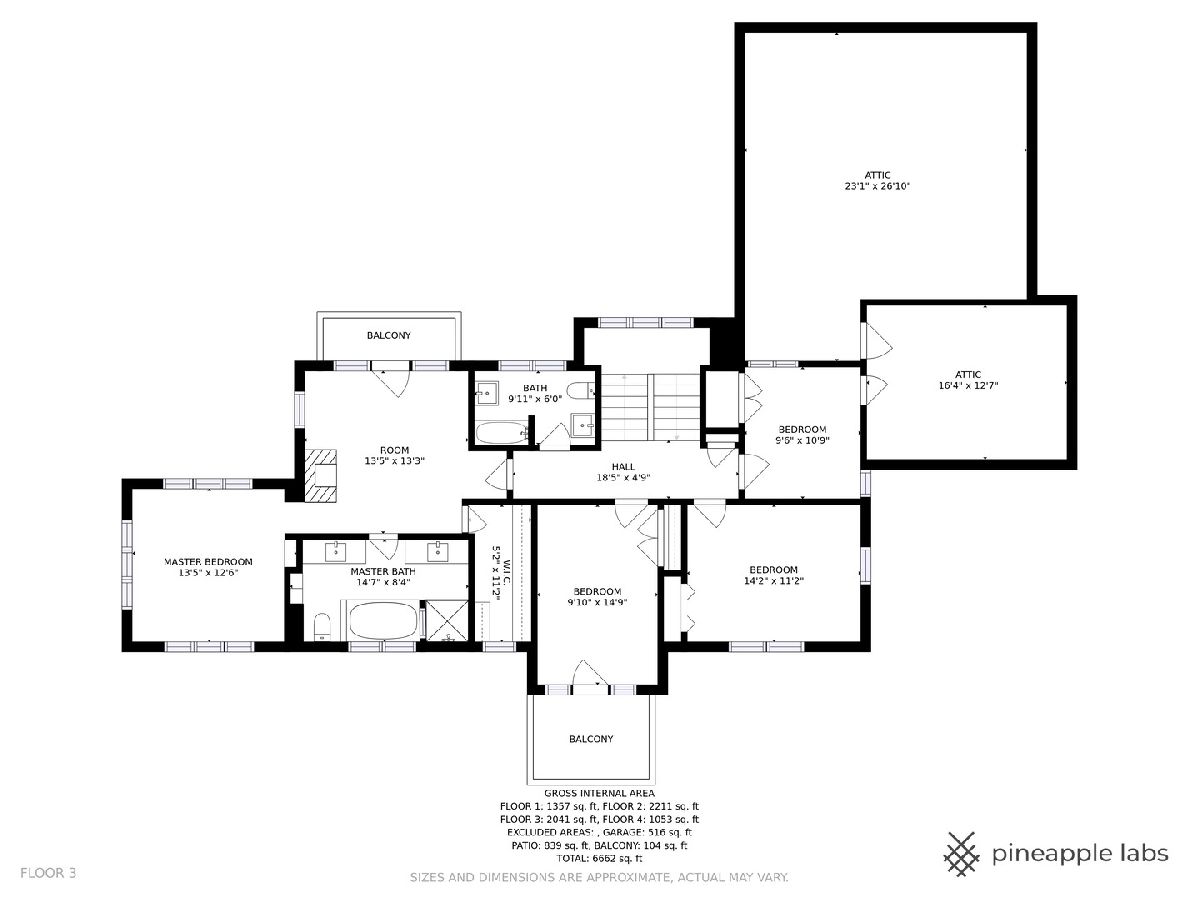
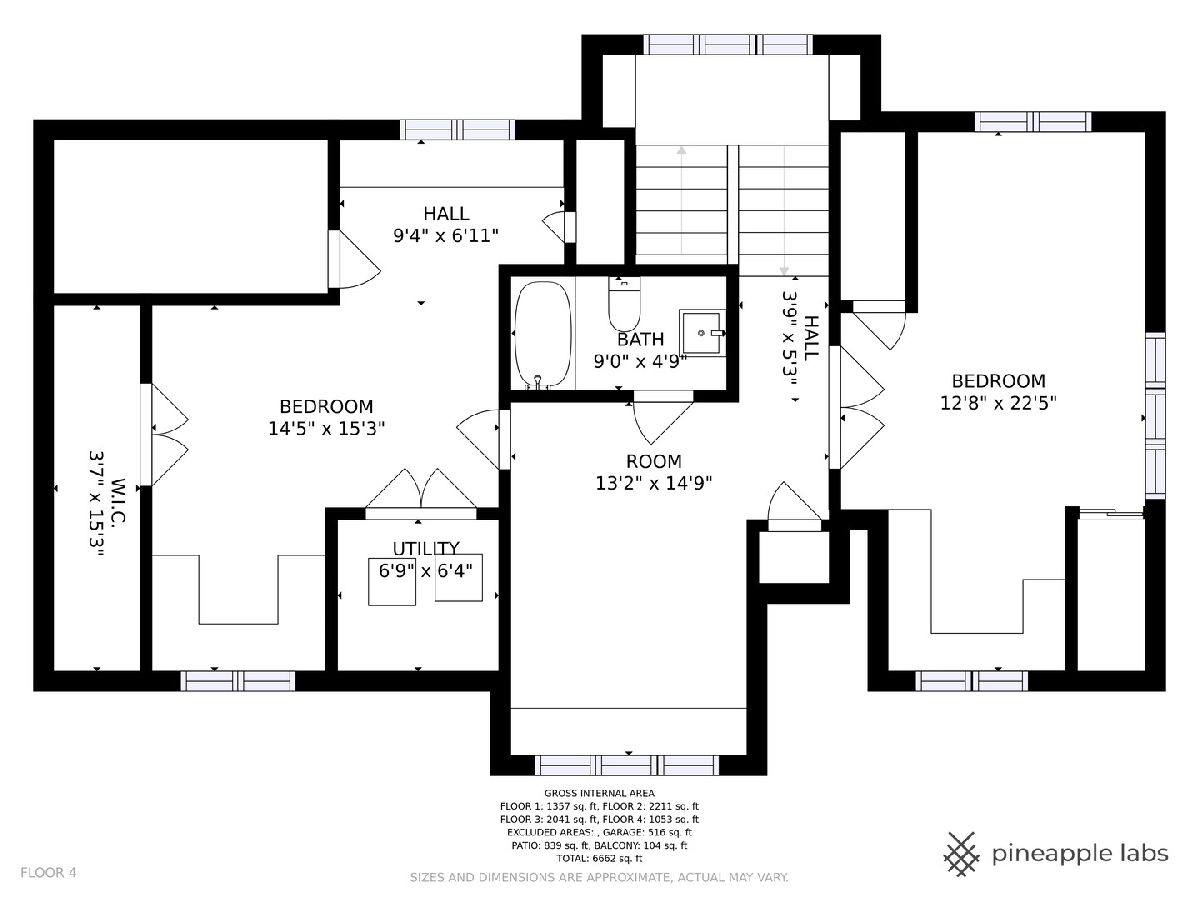
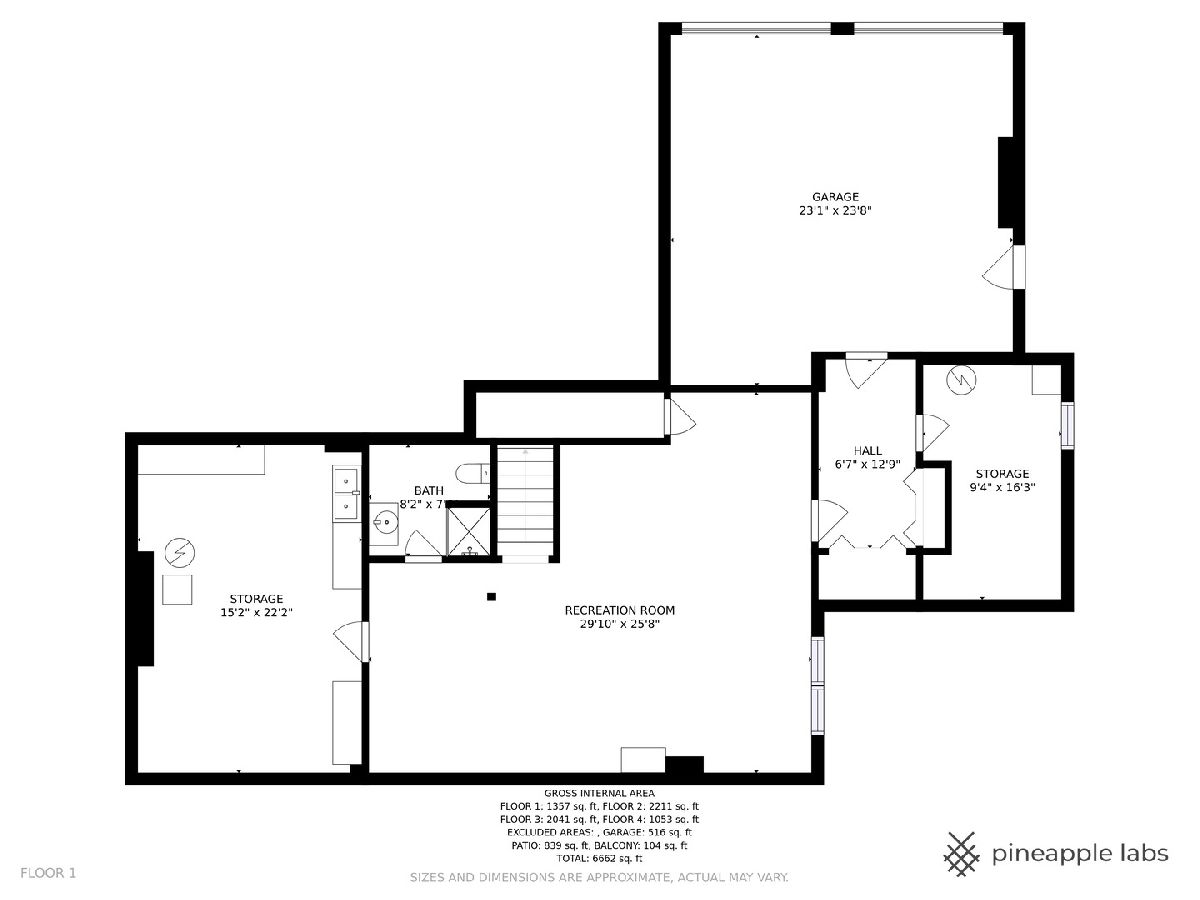
Room Specifics
Total Bedrooms: 6
Bedrooms Above Ground: 6
Bedrooms Below Ground: 0
Dimensions: —
Floor Type: —
Dimensions: —
Floor Type: —
Dimensions: —
Floor Type: —
Dimensions: —
Floor Type: —
Dimensions: —
Floor Type: —
Full Bathrooms: 5
Bathroom Amenities: Whirlpool,Separate Shower,Double Sink,Soaking Tub
Bathroom in Basement: 1
Rooms: —
Basement Description: Finished,Exterior Access,Rec/Family Area,Storage Space
Other Specifics
| 2.5 | |
| — | |
| — | |
| — | |
| — | |
| 150 X 234.87 X 100 X | |
| Finished | |
| — | |
| — | |
| — | |
| Not in DB | |
| — | |
| — | |
| — | |
| — |
Tax History
| Year | Property Taxes |
|---|---|
| 2022 | $27,888 |
Contact Agent
Nearby Similar Homes
Nearby Sold Comparables
Contact Agent
Listing Provided By
Coldwell Banker Realty




