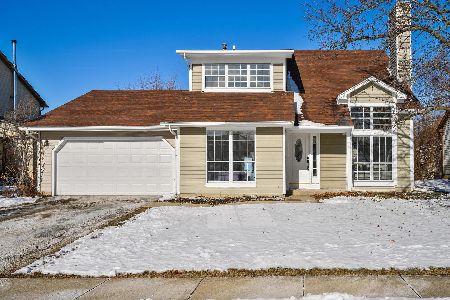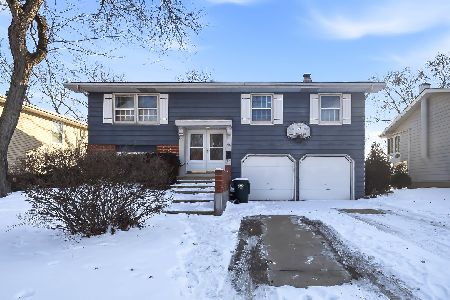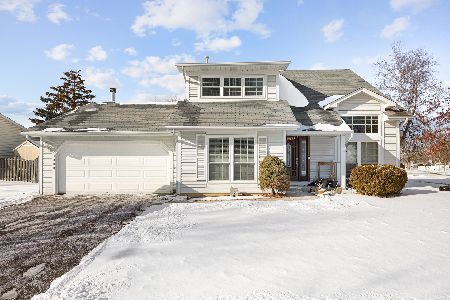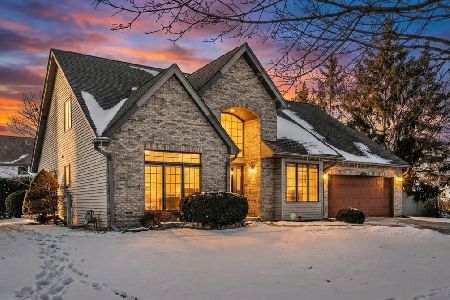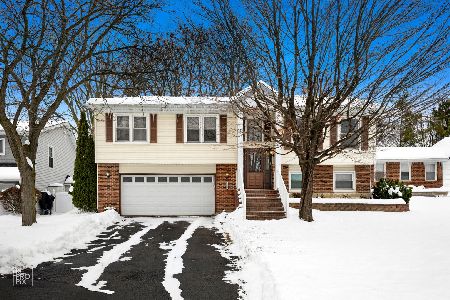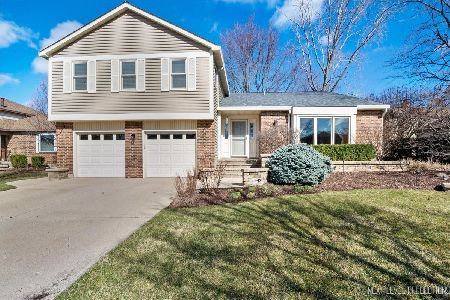1090 Darlington Circle, Hoffman Estates, Illinois 60169
$375,000
|
Sold
|
|
| Status: | Closed |
| Sqft: | 2,702 |
| Cost/Sqft: | $146 |
| Beds: | 4 |
| Baths: | 3 |
| Year Built: | 1982 |
| Property Taxes: | $10,019 |
| Days On Market: | 1177 |
| Lot Size: | 0,17 |
Description
So much home for the money!! Spacious 4 bedroom split level with open floor plan....there is a main level family room, good size rec room in lower level plus a great size basement!! Hardwood floors in the living room, dining room and all four bedrooms. Thermopane windows and updated vinyl siding! Many ceiling fans throughout. Furnace and central air approximately 6 years old. Nice size deck off kitchen area and fully fenced yard. Close to schools, shopping and transportation.
Property Specifics
| Single Family | |
| — | |
| — | |
| 1982 | |
| — | |
| — | |
| No | |
| 0.17 |
| Cook | |
| Hoffman Hills | |
| 0 / Not Applicable | |
| — | |
| — | |
| — | |
| 11672581 | |
| 07172000100000 |
Nearby Schools
| NAME: | DISTRICT: | DISTANCE: | |
|---|---|---|---|
|
Grade School
Neil Armstrong Elementary School |
54 | — | |
|
Middle School
Eisenhower Junior High School |
54 | Not in DB | |
|
High School
Hoffman Estates High School |
211 | Not in DB | |
Property History
| DATE: | EVENT: | PRICE: | SOURCE: |
|---|---|---|---|
| 9 Jan, 2023 | Sold | $375,000 | MRED MLS |
| 20 Nov, 2022 | Under contract | $395,000 | MRED MLS |
| 12 Nov, 2022 | Listed for sale | $395,000 | MRED MLS |
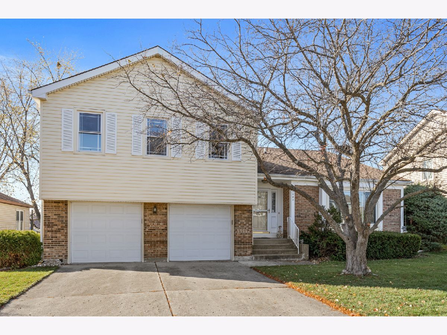
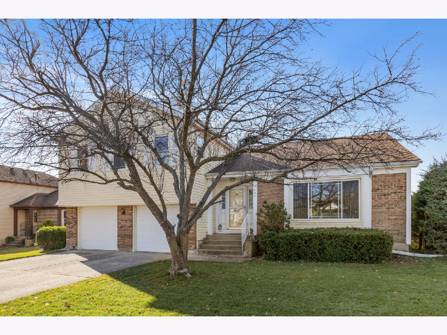
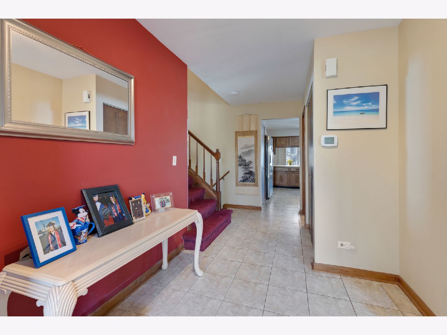
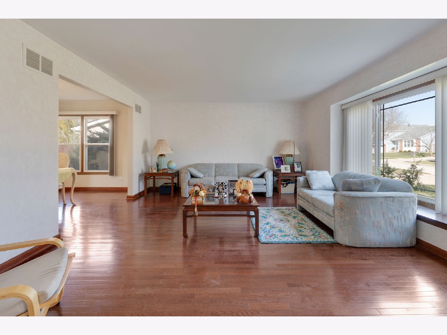
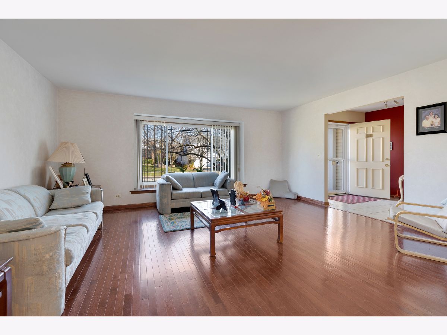
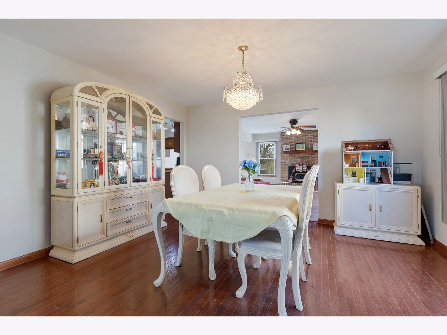
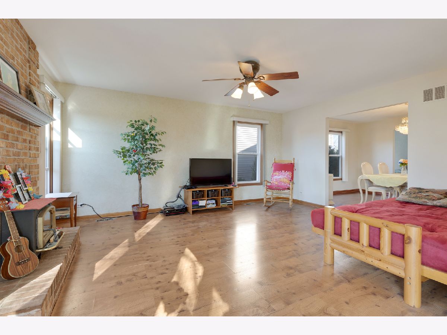
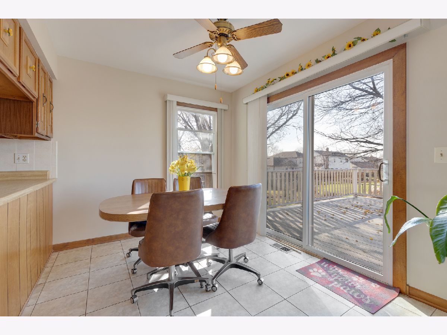
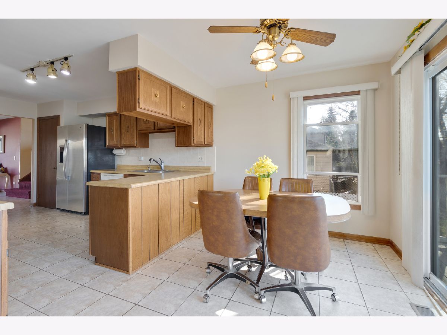
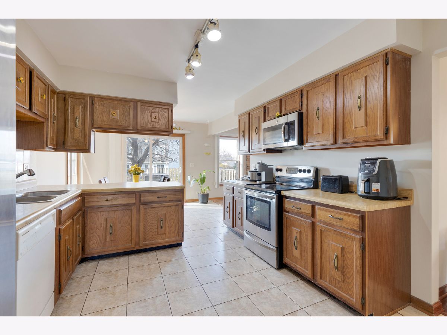
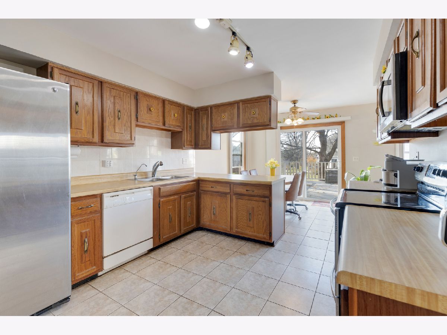
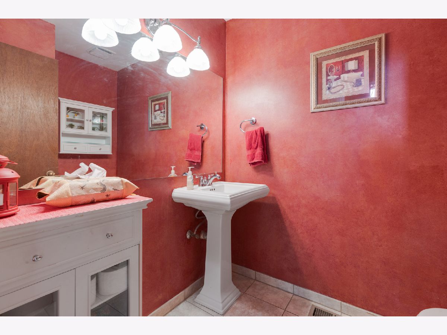
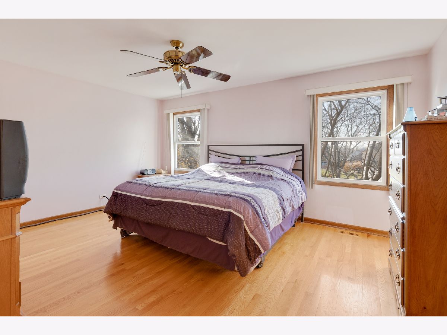
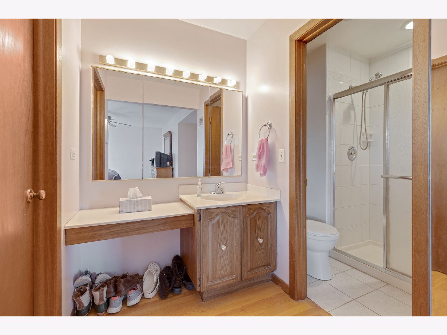
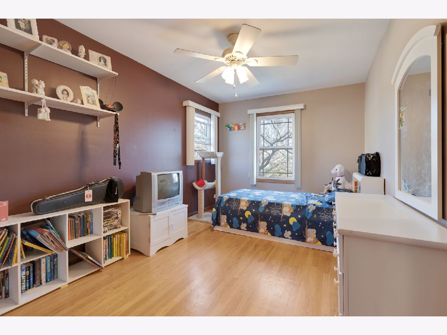
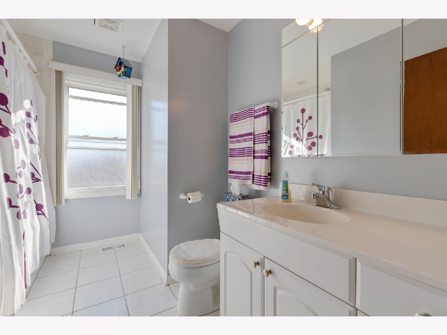
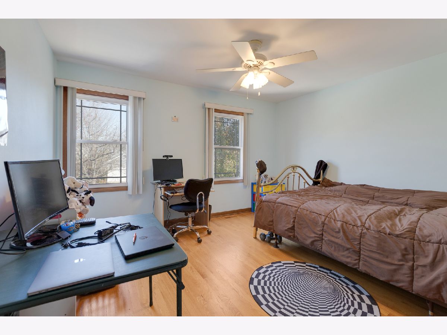
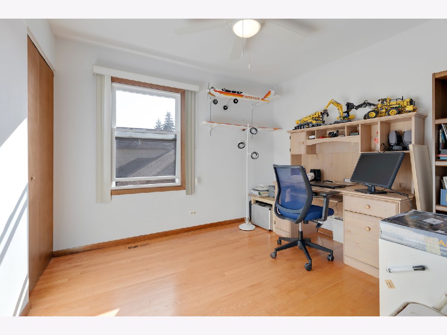
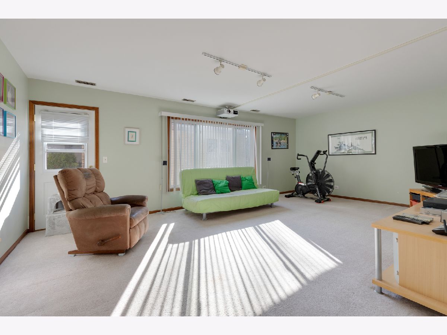
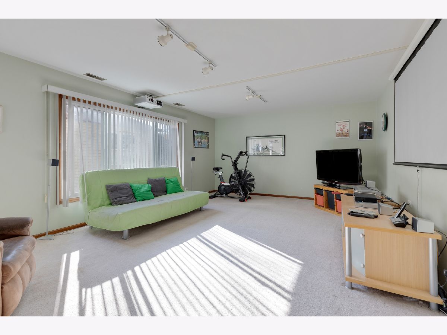
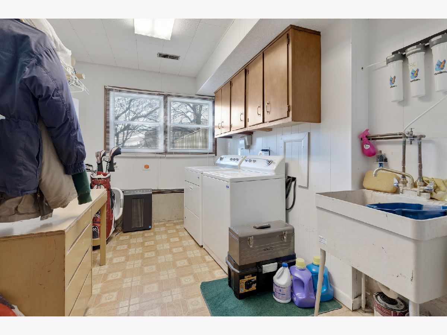
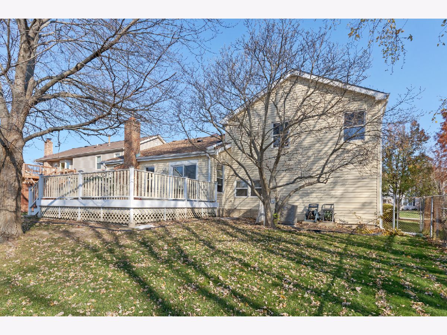
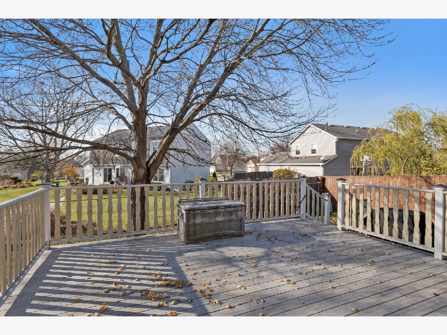
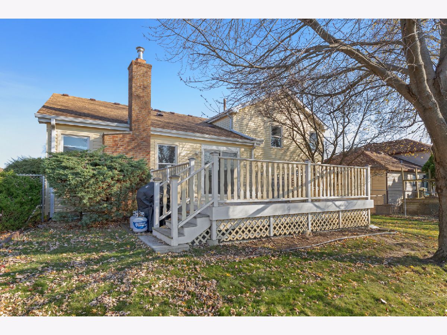
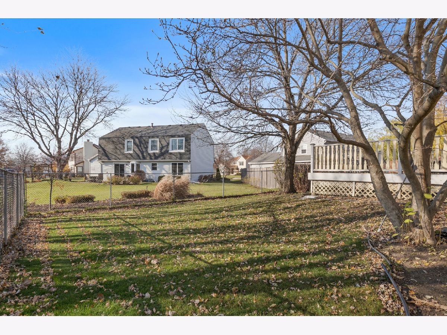
Room Specifics
Total Bedrooms: 4
Bedrooms Above Ground: 4
Bedrooms Below Ground: 0
Dimensions: —
Floor Type: —
Dimensions: —
Floor Type: —
Dimensions: —
Floor Type: —
Full Bathrooms: 3
Bathroom Amenities: —
Bathroom in Basement: 0
Rooms: —
Basement Description: Unfinished
Other Specifics
| 2 | |
| — | |
| Concrete | |
| — | |
| — | |
| 66X112X67X112 | |
| Unfinished | |
| — | |
| — | |
| — | |
| Not in DB | |
| — | |
| — | |
| — | |
| — |
Tax History
| Year | Property Taxes |
|---|---|
| 2023 | $10,019 |
Contact Agent
Nearby Similar Homes
Nearby Sold Comparables
Contact Agent
Listing Provided By
RE/MAX Central Inc.

