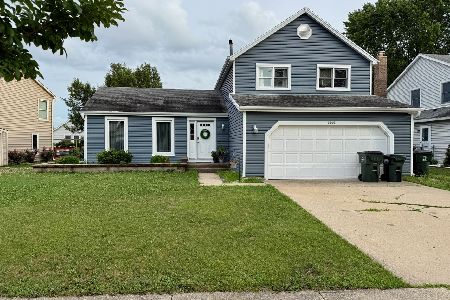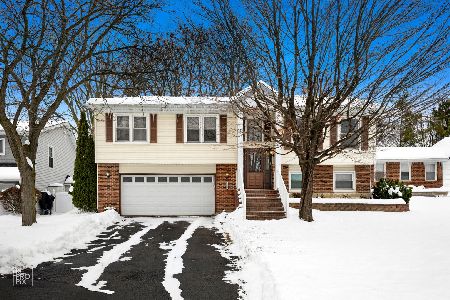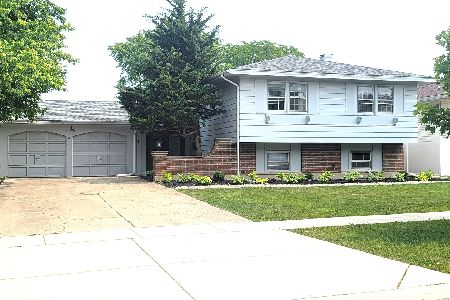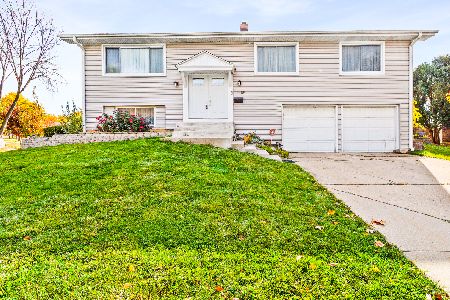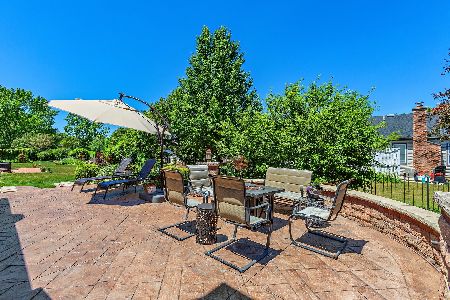1250 John Drive, Hoffman Estates, Illinois 60169
$487,500
|
Sold
|
|
| Status: | Closed |
| Sqft: | 2,662 |
| Cost/Sqft: | $178 |
| Beds: | 4 |
| Baths: | 3 |
| Year Built: | 1982 |
| Property Taxes: | $9,803 |
| Days On Market: | 640 |
| Lot Size: | 0,17 |
Description
YOUR SEARCH IS OVER! Nothing to do but move in to this BIG 4BR, 2.5 BTH Tri Level Home that is meticulously maintained with pride. Enter in and experience the living room with an amazing bay window view. Separate formal dining room, large family room, with all new carpeting throughout. The spacious, kitchen has 42" cabinets with lighting, can lights, tons of counter space, pantry; eat in kitchen area provides direct access to a great big deck for entertaining and a large fenced, beautifully landscaped, paved yard. Wide stairway (great for moving furniture and boxes!) leads upstairs: features a HUGE master has WIC and private bath with double sinks; one of the bedrooms has extra storage access; solid wood doors and trim throughout, updated baths, jetted tub, ceiling fan, giant linen closet. Lower level/rec room is finished with a huge new laundry room, storage, and direct access to the outside and to the 2.5 car attached garage. PLUS: new roof 2023, newer HVAC system, windows, and paint. ALL appliances stay. ALL window treatments stay! This is a great neighborhood in a good school district; close to park; lots of shopping including Woodfield Mall; great restaurants; and expressways.
Property Specifics
| Single Family | |
| — | |
| — | |
| 1982 | |
| — | |
| — | |
| No | |
| 0.17 |
| Cook | |
| — | |
| — / Not Applicable | |
| — | |
| — | |
| — | |
| 11969104 | |
| 07172000130000 |
Nearby Schools
| NAME: | DISTRICT: | DISTANCE: | |
|---|---|---|---|
|
Grade School
Neil Armstrong Elementary School |
54 | — | |
|
Middle School
Eisenhower Junior High School |
54 | Not in DB | |
|
High School
Hoffman Estates High School |
211 | Not in DB | |
Property History
| DATE: | EVENT: | PRICE: | SOURCE: |
|---|---|---|---|
| 19 Apr, 2024 | Sold | $487,500 | MRED MLS |
| 18 Mar, 2024 | Under contract | $474,999 | MRED MLS |
| 17 Mar, 2024 | Listed for sale | $474,999 | MRED MLS |
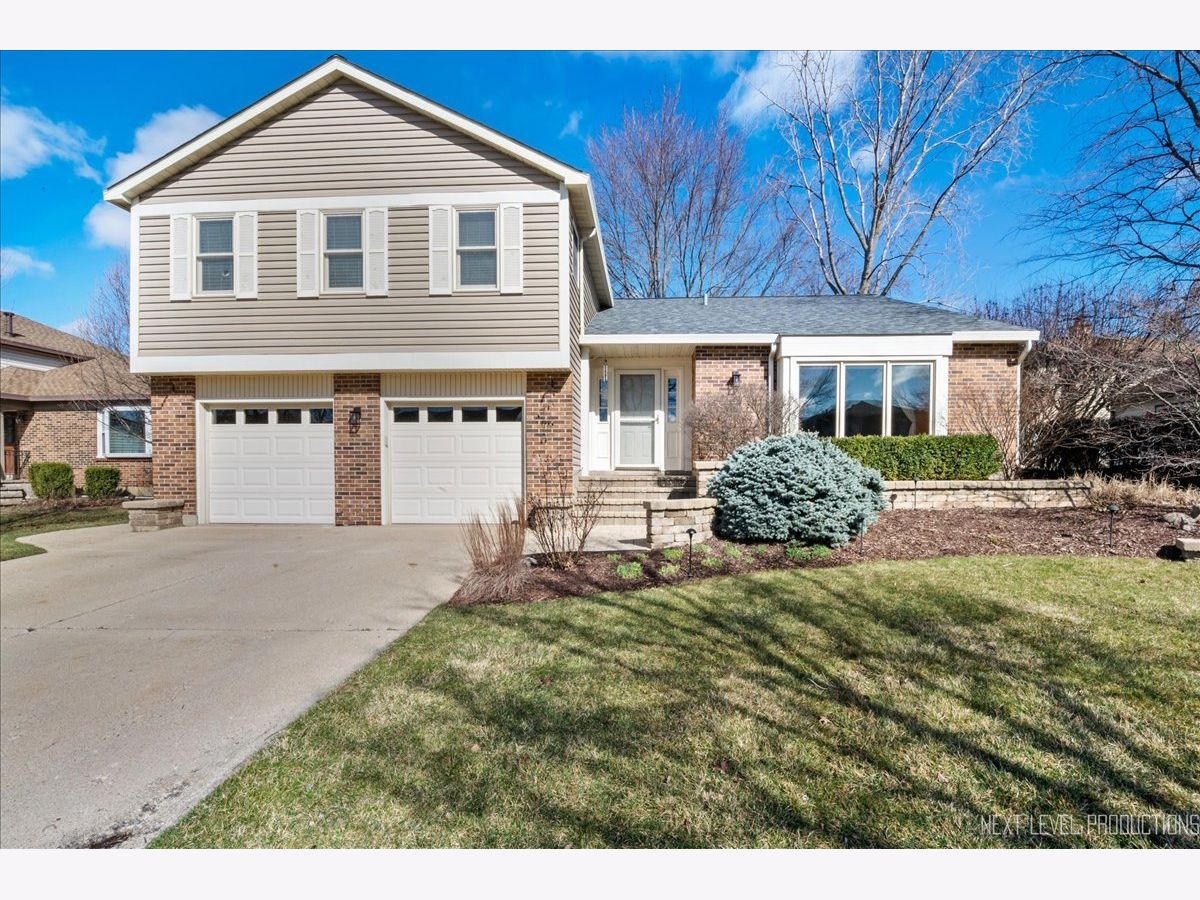































Room Specifics
Total Bedrooms: 4
Bedrooms Above Ground: 4
Bedrooms Below Ground: 0
Dimensions: —
Floor Type: —
Dimensions: —
Floor Type: —
Dimensions: —
Floor Type: —
Full Bathrooms: 3
Bathroom Amenities: Separate Shower
Bathroom in Basement: 0
Rooms: —
Basement Description: None
Other Specifics
| 2 | |
| — | |
| Concrete | |
| — | |
| — | |
| 109X67 | |
| — | |
| — | |
| — | |
| — | |
| Not in DB | |
| — | |
| — | |
| — | |
| — |
Tax History
| Year | Property Taxes |
|---|---|
| 2024 | $9,803 |
Contact Agent
Nearby Similar Homes
Nearby Sold Comparables
Contact Agent
Listing Provided By
Jenic Enterprises, Inc


