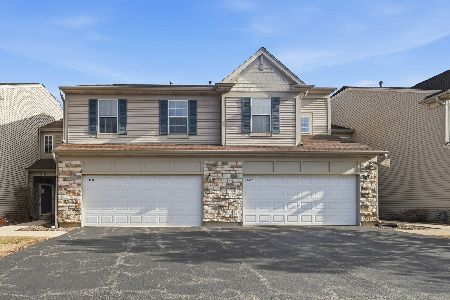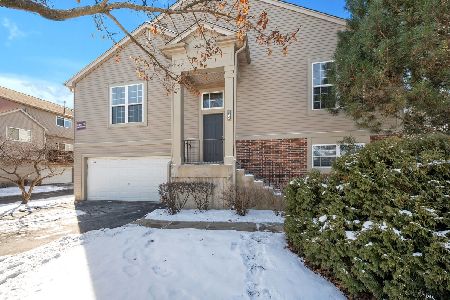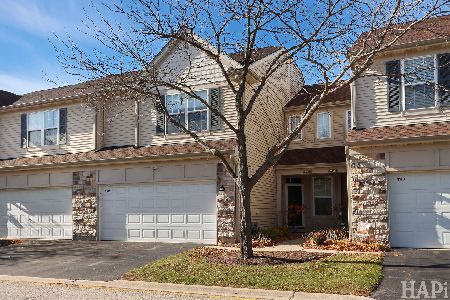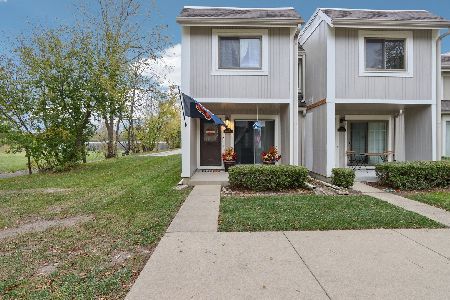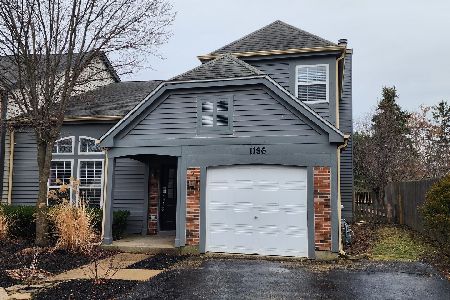1090 Ellsworth Drive, Grayslake, Illinois 60030
$175,000
|
Sold
|
|
| Status: | Closed |
| Sqft: | 1,744 |
| Cost/Sqft: | $97 |
| Beds: | 2 |
| Baths: | 3 |
| Year Built: | 1999 |
| Property Taxes: | $5,773 |
| Days On Market: | 2875 |
| Lot Size: | 0,00 |
Description
Looking for great location and END unit? Cherry Creek Clubhouse with fitness & party room across from this "Pottery Barn" cute 2 1/2 bath townhome with easy parking for guests in front, close to train station, schools, Rollins Savannah forest preserve and park! This Ellsworth model is 1744 sq ft with 2 bedrooms + loft & english basement office/bedroom! Now used as Large eat-in kitchen with island and 42" upgraded cherry cabinets could also be family room. Extra window in kitchen as well as slider to balcony for grilling. Master bedroom suite with walk-in closet & full bath. Dining and living room offers spacious room for entertaining. Garbage pick up is behind 2 car garage instead of putting at curb like some other units. Do not wait on this one! It has it all!
Property Specifics
| Condos/Townhomes | |
| 2 | |
| — | |
| 1999 | |
| English | |
| ELLSWORTH END UNIT | |
| No | |
| — |
| Lake | |
| — | |
| 233 / Monthly | |
| Insurance,Clubhouse,Exercise Facilities,Exterior Maintenance,Lawn Care,Snow Removal | |
| Lake Michigan,Public | |
| Public Sewer | |
| 09886291 | |
| 06234070240000 |
Nearby Schools
| NAME: | DISTRICT: | DISTANCE: | |
|---|---|---|---|
|
Grade School
Meadowview School |
46 | — | |
|
Middle School
Grayslake Middle School |
46 | Not in DB | |
|
High School
Grayslake Central High School |
127 | Not in DB | |
Property History
| DATE: | EVENT: | PRICE: | SOURCE: |
|---|---|---|---|
| 27 Apr, 2018 | Sold | $175,000 | MRED MLS |
| 18 Mar, 2018 | Under contract | $169,900 | MRED MLS |
| 16 Mar, 2018 | Listed for sale | $169,900 | MRED MLS |
Room Specifics
Total Bedrooms: 2
Bedrooms Above Ground: 2
Bedrooms Below Ground: 0
Dimensions: —
Floor Type: Carpet
Full Bathrooms: 3
Bathroom Amenities: —
Bathroom in Basement: 0
Rooms: Office,Loft
Basement Description: Finished
Other Specifics
| 2 | |
| Concrete Perimeter | |
| Asphalt | |
| Balcony, End Unit, Cable Access | |
| Common Grounds,Landscaped | |
| 20X77X77X21 | |
| — | |
| Full | |
| Vaulted/Cathedral Ceilings, First Floor Laundry, Laundry Hook-Up in Unit | |
| Range, Microwave, Dishwasher, Refrigerator, Washer, Dryer, Disposal | |
| Not in DB | |
| — | |
| — | |
| Bike Room/Bike Trails, Health Club, Party Room | |
| — |
Tax History
| Year | Property Taxes |
|---|---|
| 2018 | $5,773 |
Contact Agent
Nearby Similar Homes
Nearby Sold Comparables
Contact Agent
Listing Provided By
Baird & Warner

