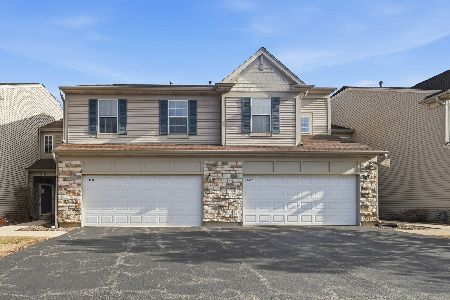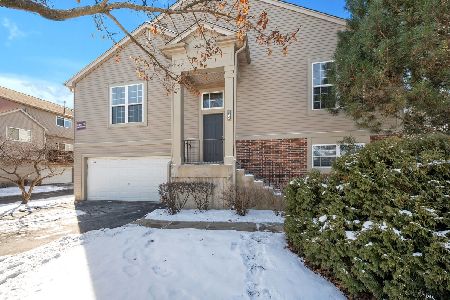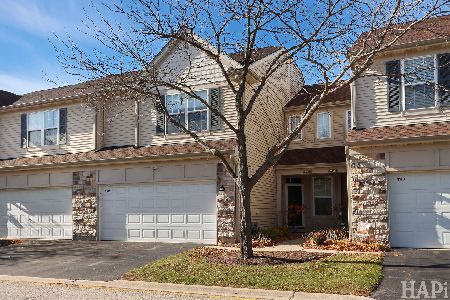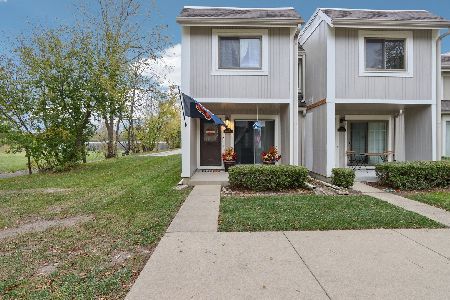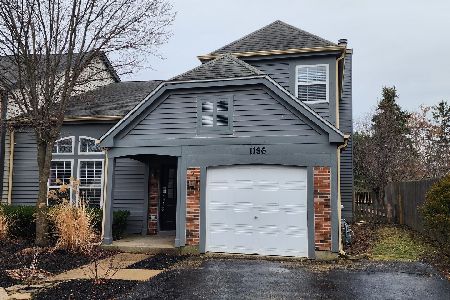1094 Ellsworth Drive, Grayslake, Illinois 60030
$144,000
|
Sold
|
|
| Status: | Closed |
| Sqft: | 1,744 |
| Cost/Sqft: | $86 |
| Beds: | 2 |
| Baths: | 3 |
| Year Built: | 1999 |
| Property Taxes: | $4,814 |
| Days On Market: | 3402 |
| Lot Size: | 0,00 |
Description
Lovely and well loved-and customized Cherry Creek town home! Well priced and in excellent condition! You will love the care and pride of ownership of this beautiful 3 story! Tasteful decor and attention to maintenance are evident! Open floor plan with living room and dining room, eat in kitchen with island and all appliances. This eat in kitchen is set up currently as a den with fireplace, but it could certainly be used as all kitchen area. Enjoy the balcony off of the hardwood kitchen for grilling. The 2nd level offers 2 well planned bedrooms, main hall bath, master bath and walk in closet, and a BONUS room that is spacious and very customized as this is the original owner. Main floor washer, dryer, and half bath! The lower level features a tiled entry area and den-could be an at home office, playroom, or exercise area. New furnace and air conditioning too! Enjoy the clubhouse across the street with exercise facility, walk to park and forest preserve, and close to METRA!
Property Specifics
| Condos/Townhomes | |
| 3 | |
| — | |
| 1999 | |
| English | |
| — | |
| No | |
| — |
| Lake | |
| Cherry Creek | |
| 218 / Monthly | |
| Insurance,Clubhouse,Exercise Facilities,Exterior Maintenance,Lawn Care,Scavenger,Snow Removal | |
| Lake Michigan | |
| Public Sewer | |
| 09360466 | |
| 06234070220000 |
Nearby Schools
| NAME: | DISTRICT: | DISTANCE: | |
|---|---|---|---|
|
Middle School
Grayslake Middle School |
46 | Not in DB | |
|
High School
Grayslake Central High School |
127 | Not in DB | |
Property History
| DATE: | EVENT: | PRICE: | SOURCE: |
|---|---|---|---|
| 9 Dec, 2016 | Sold | $144,000 | MRED MLS |
| 22 Oct, 2016 | Under contract | $149,900 | MRED MLS |
| 5 Oct, 2016 | Listed for sale | $149,900 | MRED MLS |
Room Specifics
Total Bedrooms: 2
Bedrooms Above Ground: 2
Bedrooms Below Ground: 0
Dimensions: —
Floor Type: Carpet
Full Bathrooms: 3
Bathroom Amenities: —
Bathroom in Basement: 0
Rooms: Bonus Room,Den
Basement Description: Finished,Exterior Access
Other Specifics
| 2 | |
| Concrete Perimeter | |
| Asphalt | |
| Balcony, Porch, Storms/Screens | |
| Landscaped | |
| COMMON | |
| — | |
| Full | |
| Hardwood Floors, First Floor Full Bath, Laundry Hook-Up in Unit | |
| Range, Microwave, Dishwasher, Refrigerator, Washer, Dryer, Disposal | |
| Not in DB | |
| — | |
| — | |
| Exercise Room | |
| Wood Burning, Attached Fireplace Doors/Screen |
Tax History
| Year | Property Taxes |
|---|---|
| 2016 | $4,814 |
Contact Agent
Nearby Similar Homes
Nearby Sold Comparables
Contact Agent
Listing Provided By
Baird & Warner

