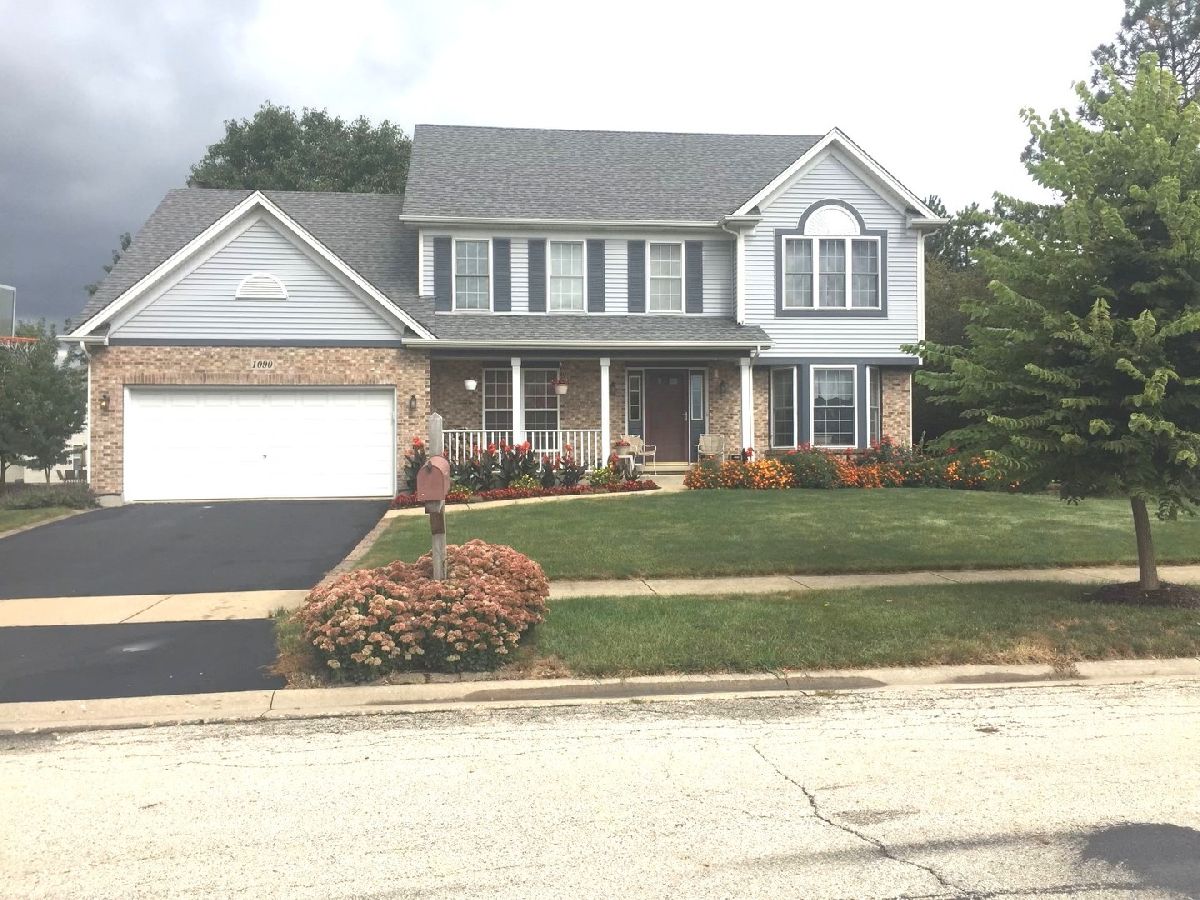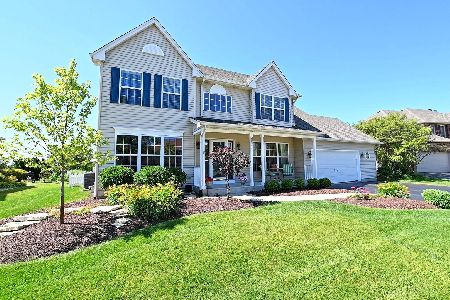1090 Sonoma Lane, Aurora, Illinois 60502
$445,000
|
Sold
|
|
| Status: | Closed |
| Sqft: | 2,478 |
| Cost/Sqft: | $188 |
| Beds: | 4 |
| Baths: | 3 |
| Year Built: | 1998 |
| Property Taxes: | $11,295 |
| Days On Market: | 724 |
| Lot Size: | 0,00 |
Description
Large 4 bedroom 2 bath home in The Vineyards! Batavia schools! This home features a center entry into a 2 story foyer with an open stairway to the 2nd floor sleeping rooms: a master bedroom with full bath with double vanity, whirlpool tub, separate shower and a linen closet. There are 3 additional bedrooms and a second full bath. On the main level to the right is a large living room with a classic bay window. This room flows into a formal dining room. There is a first floor additional room with a potential use as an office or music room and also a half bath. There is a large kitchen between the eating area and the window walled great room with wood burning fireplace. The kitchen boasts cabinets aplenty, recently installed quartz counters and stainless appliances with a subway tile backdrop. The eat-in area has glass slider to outdoor patio. Full basement provides nicely finished rec area, a pool room including the pool table, an unfinished large utility room and a very large work area. A two car attached garage and a nice size partially fenced yard in a great location!
Property Specifics
| Single Family | |
| — | |
| — | |
| 1998 | |
| — | |
| — | |
| No | |
| — |
| Kane | |
| Vineyards | |
| 0 / Not Applicable | |
| — | |
| — | |
| — | |
| 11972052 | |
| 1235403007 |
Nearby Schools
| NAME: | DISTRICT: | DISTANCE: | |
|---|---|---|---|
|
Grade School
J B Nelson Elementary School |
101 | — | |
|
Middle School
Sam Rotolo Middle School Of Bat |
101 | Not in DB | |
|
High School
Batavia Sr High School |
101 | Not in DB | |
Property History
| DATE: | EVENT: | PRICE: | SOURCE: |
|---|---|---|---|
| 11 Mar, 2024 | Sold | $445,000 | MRED MLS |
| 11 Feb, 2024 | Under contract | $465,000 | MRED MLS |
| 1 Feb, 2024 | Listed for sale | $465,000 | MRED MLS |




































Room Specifics
Total Bedrooms: 4
Bedrooms Above Ground: 4
Bedrooms Below Ground: 0
Dimensions: —
Floor Type: —
Dimensions: —
Floor Type: —
Dimensions: —
Floor Type: —
Full Bathrooms: 3
Bathroom Amenities: Whirlpool,Separate Shower,Double Sink,Garden Tub
Bathroom in Basement: 0
Rooms: —
Basement Description: Partially Finished,Concrete (Basement),Rec/Family Area
Other Specifics
| 2 | |
| — | |
| Asphalt | |
| — | |
| — | |
| 131 X 99 X 76 X 35 X 75 | |
| Unfinished | |
| — | |
| — | |
| — | |
| Not in DB | |
| — | |
| — | |
| — | |
| — |
Tax History
| Year | Property Taxes |
|---|---|
| 2024 | $11,295 |
Contact Agent
Nearby Similar Homes
Nearby Sold Comparables
Contact Agent
Listing Provided By
J.W. Reedy Realty






