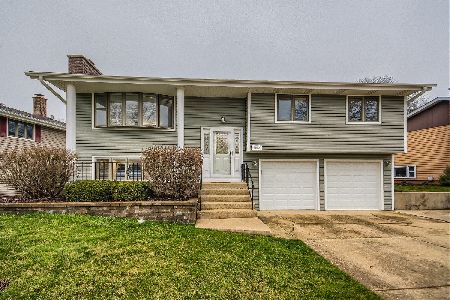1090 Stratham Court, Schaumburg, Illinois 60193
$375,000
|
Sold
|
|
| Status: | Closed |
| Sqft: | 2,325 |
| Cost/Sqft: | $166 |
| Beds: | 4 |
| Baths: | 3 |
| Year Built: | 1977 |
| Property Taxes: | $7,303 |
| Days On Market: | 2802 |
| Lot Size: | 0,15 |
Description
Your attention, please! Truly, the Exception to the Rule! Lovingly cared for & updated by long-time owner. Inside & Out, so much is new/newer! (Brand new Roof, 2018. Energy-Efficient Windows & Doors, 2014. Maintenance-free Siding & Gutter-Guards, 2013. Air Conditioner & Furnace, 2009). Spacious floor-plan offers everything you could want! Recessed, can lighting, new/er high-end, custom flooring, doors, Custom Arch-ways in Dining Room, Expanded Foyer adjacent to large mud-room. Step-down, Family Room with newly redone, Marble Fireplace! Rare-- Finished Basement-- this model is usually on a slab! The 2nd floor offers large bedrooms with extra closets and a Redesigned Master Suite with newer bath & walk-in-closet! The Exterior features a premium Cul-de-sac location walking distance to park, walking path & sledding hill! Also.. newer Concrete Drive & Stamped Concrete Walkways & front Patio! All this and a Beautiful, Professionally Landscaped, Fenced yard with a 2nd Patio! Make your move!
Property Specifics
| Single Family | |
| — | |
| Traditional | |
| 1977 | |
| Full | |
| PROVINCETOWN | |
| No | |
| 0.15 |
| Cook | |
| Weathersfield South | |
| 0 / Not Applicable | |
| None | |
| Lake Michigan,Public | |
| Public Sewer, Sewer-Storm | |
| 09958261 | |
| 07283050170000 |
Nearby Schools
| NAME: | DISTRICT: | DISTANCE: | |
|---|---|---|---|
|
Grade School
Nathan Hale Elementary School |
54 | — | |
|
Middle School
Jane Addams Junior High School |
54 | Not in DB | |
|
High School
Schaumburg High School |
211 | Not in DB | |
Property History
| DATE: | EVENT: | PRICE: | SOURCE: |
|---|---|---|---|
| 19 Jul, 2018 | Sold | $375,000 | MRED MLS |
| 22 Jun, 2018 | Under contract | $384,900 | MRED MLS |
| — | Last price change | $389,000 | MRED MLS |
| 21 May, 2018 | Listed for sale | $400,000 | MRED MLS |
Room Specifics
Total Bedrooms: 4
Bedrooms Above Ground: 4
Bedrooms Below Ground: 0
Dimensions: —
Floor Type: Carpet
Dimensions: —
Floor Type: Carpet
Dimensions: —
Floor Type: Carpet
Full Bathrooms: 3
Bathroom Amenities: —
Bathroom in Basement: 0
Rooms: Recreation Room,Storage,Walk In Closet
Basement Description: Finished
Other Specifics
| 2 | |
| Concrete Perimeter | |
| Concrete | |
| Patio, Porch, Stamped Concrete Patio, Storms/Screens | |
| Cul-De-Sac,Fenced Yard,Irregular Lot | |
| 23X23X93X70X67X94 | |
| — | |
| Full | |
| First Floor Laundry | |
| Range, Microwave, Dishwasher, Refrigerator, Washer, Dryer, Disposal, Range Hood | |
| Not in DB | |
| Sidewalks, Street Lights, Street Paved | |
| — | |
| — | |
| Wood Burning, Gas Starter, Includes Accessories |
Tax History
| Year | Property Taxes |
|---|---|
| 2018 | $7,303 |
Contact Agent
Nearby Similar Homes
Nearby Sold Comparables
Contact Agent
Listing Provided By
RE/MAX Destiny






