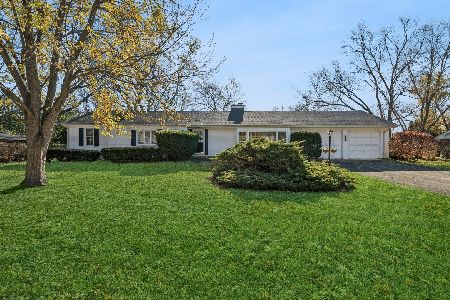1090 Winnebago Trail, Batavia, Illinois 60510
$340,000
|
Sold
|
|
| Status: | Closed |
| Sqft: | 2,435 |
| Cost/Sqft: | $140 |
| Beds: | 4 |
| Baths: | 3 |
| Year Built: | 1988 |
| Property Taxes: | $8,652 |
| Days On Market: | 2212 |
| Lot Size: | 0,30 |
Description
SOLD during processing.Attractive home on interior lot, NEW roof, NEW siding, all Stainless kitchen with walk-in pantry, hardwood, crown molding, 6-panel doors, French doors...so much quality to appreciate here! Enjoy the big, open layout kitchen overlooking spacious family room with fireplace and built-ins-- flows into living room for easy entertaining. You'll love the huge deck and back yard, via the new sliding door in your kitchen bay, or through the big first-floor laundry/mudroom. Freshly updated powder room. Upstairs, find updated master bath, walk-in closet, plus, check sizes on other bedrooms-- (16x12, 15x12, 13x11)--more walk-in closets, plus 2-stage hall bath with double vanity and private tub room! Bonus space in finished basement, with large Rec Room and separate office with closet. All this in popular Crestview Meadows neighborhood, convenient to Storm Elementary, Batavia High, or nearby Randall corridor.
Property Specifics
| Single Family | |
| — | |
| — | |
| 1988 | |
| Partial | |
| — | |
| No | |
| 0.3 |
| Kane | |
| Crestview Meadows | |
| — / Not Applicable | |
| None | |
| Public | |
| Public Sewer | |
| 10600407 | |
| 1216281008 |
Nearby Schools
| NAME: | DISTRICT: | DISTANCE: | |
|---|---|---|---|
|
Grade School
H C Storm Elementary School |
101 | — | |
Property History
| DATE: | EVENT: | PRICE: | SOURCE: |
|---|---|---|---|
| 28 Feb, 2020 | Sold | $340,000 | MRED MLS |
| 1 Jan, 2020 | Under contract | $340,000 | MRED MLS |
| 31 Dec, 2019 | Listed for sale | $340,000 | MRED MLS |
Room Specifics
Total Bedrooms: 4
Bedrooms Above Ground: 4
Bedrooms Below Ground: 0
Dimensions: —
Floor Type: Carpet
Dimensions: —
Floor Type: Carpet
Dimensions: —
Floor Type: Carpet
Full Bathrooms: 3
Bathroom Amenities: —
Bathroom in Basement: 0
Rooms: Office,Recreation Room
Basement Description: Finished
Other Specifics
| 2 | |
| — | |
| — | |
| Deck, Porch, Storms/Screens | |
| Irregular Lot | |
| 116X168X42X161 | |
| — | |
| Full | |
| Hardwood Floors, First Floor Laundry, Walk-In Closet(s) | |
| Range, Microwave, Dishwasher, Refrigerator, Washer, Dryer, Stainless Steel Appliance(s), Water Softener Owned | |
| Not in DB | |
| — | |
| — | |
| — | |
| — |
Tax History
| Year | Property Taxes |
|---|---|
| 2020 | $8,652 |
Contact Agent
Nearby Similar Homes
Nearby Sold Comparables
Contact Agent
Listing Provided By
Baird & Warner Fox Valley - Geneva









