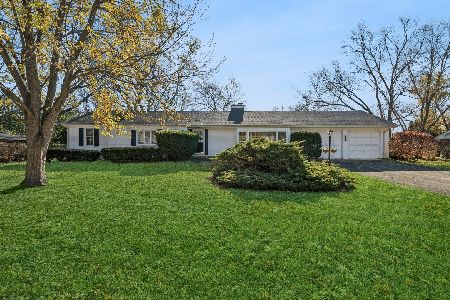1035 Pontiac Drive, Batavia, Illinois 60510
$307,500
|
Sold
|
|
| Status: | Closed |
| Sqft: | 0 |
| Cost/Sqft: | — |
| Beds: | 4 |
| Baths: | 3 |
| Year Built: | 1990 |
| Property Taxes: | $7,343 |
| Days On Market: | 3477 |
| Lot Size: | 0,00 |
Description
MOVE RIGHT IN this beautifully updated, Pottery Barn style home located directly across the street from a PARK! Fall in LOVE with the tranquil MASTER BEDROOM with NEW Hardwood floors, vaulted ceiling, skylight & large Walk In Closet. Luxury MASTER BATH features Marble floors, high end Hardware & Soaker Tub. Gather around the table in the BEAUTIFUL KITCHEN w/Granite ctops, NEW Stainless Steel Appliances, Island, Dinette & Bay Window. Dining area flows to Family Room w/Wood Burning Fireplace. Relax on the Deck and take a dip in the above-ground POOL. Backyard landscaped & great for playing. NEW Carpet. FRESH Paint throughout. NEW Hardwood Floors & Baseboards/Trim. NEW Furnace & Hot Water Heater. NEW Upstairs Windows. Close to Shopping, Walking Paths & Schools. Quiet, family friendly neighborhood. The work has been done. This home is stunning! Come visit today and make it yours before school starts!
Property Specifics
| Single Family | |
| — | |
| — | |
| 1990 | |
| Partial | |
| — | |
| No | |
| 0 |
| Kane | |
| Crestview Meadows | |
| 0 / Not Applicable | |
| None | |
| Public | |
| Public Sewer | |
| 09285508 | |
| 1216281002 |
Nearby Schools
| NAME: | DISTRICT: | DISTANCE: | |
|---|---|---|---|
|
High School
Batavia Sr High School |
101 | Not in DB | |
Property History
| DATE: | EVENT: | PRICE: | SOURCE: |
|---|---|---|---|
| 4 Nov, 2011 | Sold | $238,000 | MRED MLS |
| 8 Jun, 2011 | Under contract | $259,900 | MRED MLS |
| — | Last price change | $264,900 | MRED MLS |
| 7 Apr, 2010 | Listed for sale | $284,900 | MRED MLS |
| 19 Aug, 2016 | Sold | $307,500 | MRED MLS |
| 14 Jul, 2016 | Under contract | $299,900 | MRED MLS |
| 13 Jul, 2016 | Listed for sale | $299,900 | MRED MLS |
| 27 Mar, 2023 | Sold | $410,000 | MRED MLS |
| 13 Mar, 2023 | Under contract | $374,900 | MRED MLS |
| 9 Mar, 2023 | Listed for sale | $374,900 | MRED MLS |
Room Specifics
Total Bedrooms: 4
Bedrooms Above Ground: 4
Bedrooms Below Ground: 0
Dimensions: —
Floor Type: Carpet
Dimensions: —
Floor Type: Carpet
Dimensions: —
Floor Type: Carpet
Full Bathrooms: 3
Bathroom Amenities: Double Sink,Soaking Tub
Bathroom in Basement: 0
Rooms: No additional rooms
Basement Description: Unfinished
Other Specifics
| 2 | |
| Concrete Perimeter | |
| Asphalt | |
| Deck, Above Ground Pool | |
| — | |
| 98X140X42X134 | |
| Unfinished | |
| Full | |
| Vaulted/Cathedral Ceilings, Skylight(s), Hardwood Floors, First Floor Laundry | |
| Range, Microwave, Dishwasher, Refrigerator, Disposal, Stainless Steel Appliance(s) | |
| Not in DB | |
| Sidewalks, Street Lights, Street Paved | |
| — | |
| — | |
| Wood Burning |
Tax History
| Year | Property Taxes |
|---|---|
| 2011 | $6,763 |
| 2016 | $7,343 |
| 2023 | $9,025 |
Contact Agent
Nearby Similar Homes
Nearby Sold Comparables
Contact Agent
Listing Provided By
Connect Realty.com, Inc.









