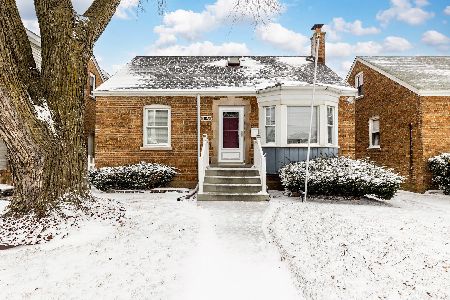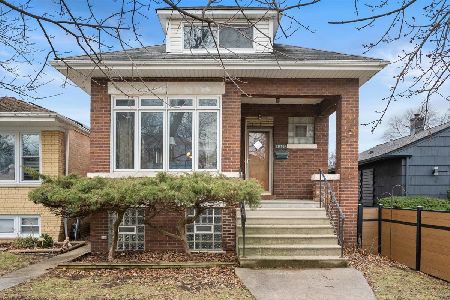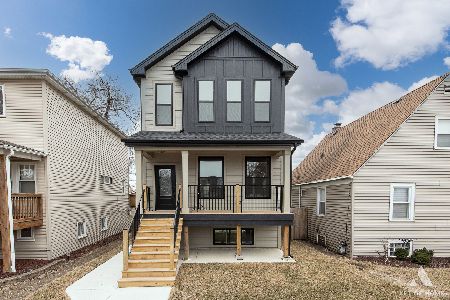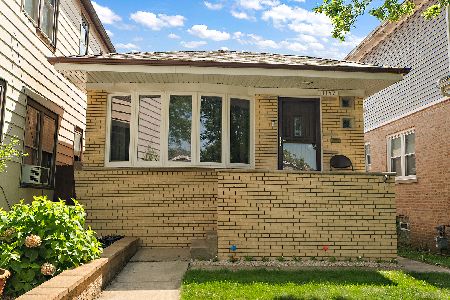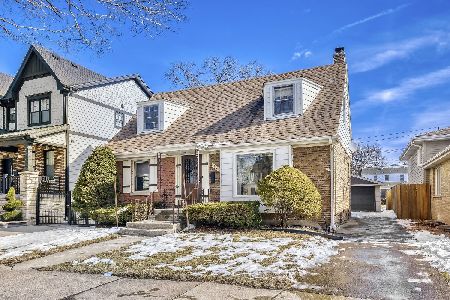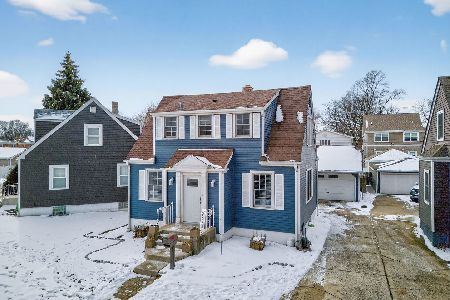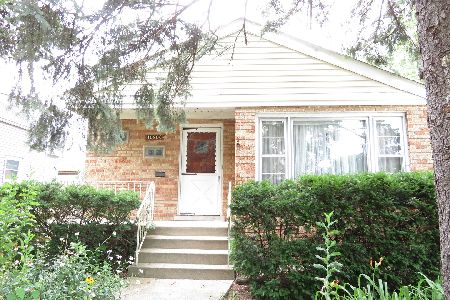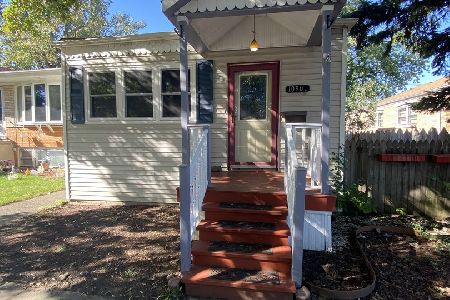10900 Troy Street, Mount Greenwood, Chicago, Illinois 60655
$375,000
|
Sold
|
|
| Status: | Closed |
| Sqft: | 2,042 |
| Cost/Sqft: | $191 |
| Beds: | 3 |
| Baths: | 2 |
| Year Built: | 1958 |
| Property Taxes: | $3,142 |
| Days On Market: | 439 |
| Lot Size: | 0,00 |
Description
This exceptional 5-bedroom, 2-bath all-brick corner ranch is situated on an oversized fenced lot with side driveway access directly from the street not the alley to a 2-car garage. This home has been tastefully remodeled with modern finishes without fussy lines or tacky finishes. The expansive, fully remodeled kitchen boasts white shaker cabinets, an island with table space, stainless steel appliances, quartz countertops, an accent wall, and a stylish backsplash. Upstairs, all three bedrooms feature hardwood floors, several white bi parting doors and delicate trim, new windows, and LED lighting. Many rooms also have the set up ready for a statement light fixture or a ceiling fans to be added. The modern bathroom offers a sleek waterfall style hanging vanity, once piece toilets, contemporary fixtures, and elegant gray-toned large tiles. The fully finished basement includes a spacious family room and two additional versatile bedrooms. You'll also find another beautiful bathroom with a walk-in shower, glass door, modern vanity, lighting, and exquisite tile work. The laundry room is well-appointed with side-by-side washer and dryer. The basement has hard flooring throughout. The oversized lot provides ample space on both sides of the house, with a 2-car garage featuring new hardy siding and a black roof. The side driveway offers private parking in addition to garage parking, plus an extra paved parking space or patio behind the garage. The exterior is visually appealing, with new windows, doors, black downspouts, and a matching new roof. VA, FHA, and Conventional loans are welcomed. Located on a beautiful block in the heart of Mt. Greenwood.
Property Specifics
| Single Family | |
| — | |
| — | |
| 1958 | |
| — | |
| — | |
| No | |
| — |
| Cook | |
| — | |
| — / Not Applicable | |
| — | |
| — | |
| — | |
| 12257961 | |
| 24133081030000 |
Property History
| DATE: | EVENT: | PRICE: | SOURCE: |
|---|---|---|---|
| 2 Aug, 2024 | Sold | $225,000 | MRED MLS |
| 13 Jul, 2024 | Under contract | $230,000 | MRED MLS |
| 8 Jul, 2024 | Listed for sale | $230,000 | MRED MLS |
| 7 Feb, 2025 | Sold | $375,000 | MRED MLS |
| 29 Dec, 2024 | Under contract | $389,999 | MRED MLS |
| 17 Dec, 2024 | Listed for sale | $389,999 | MRED MLS |
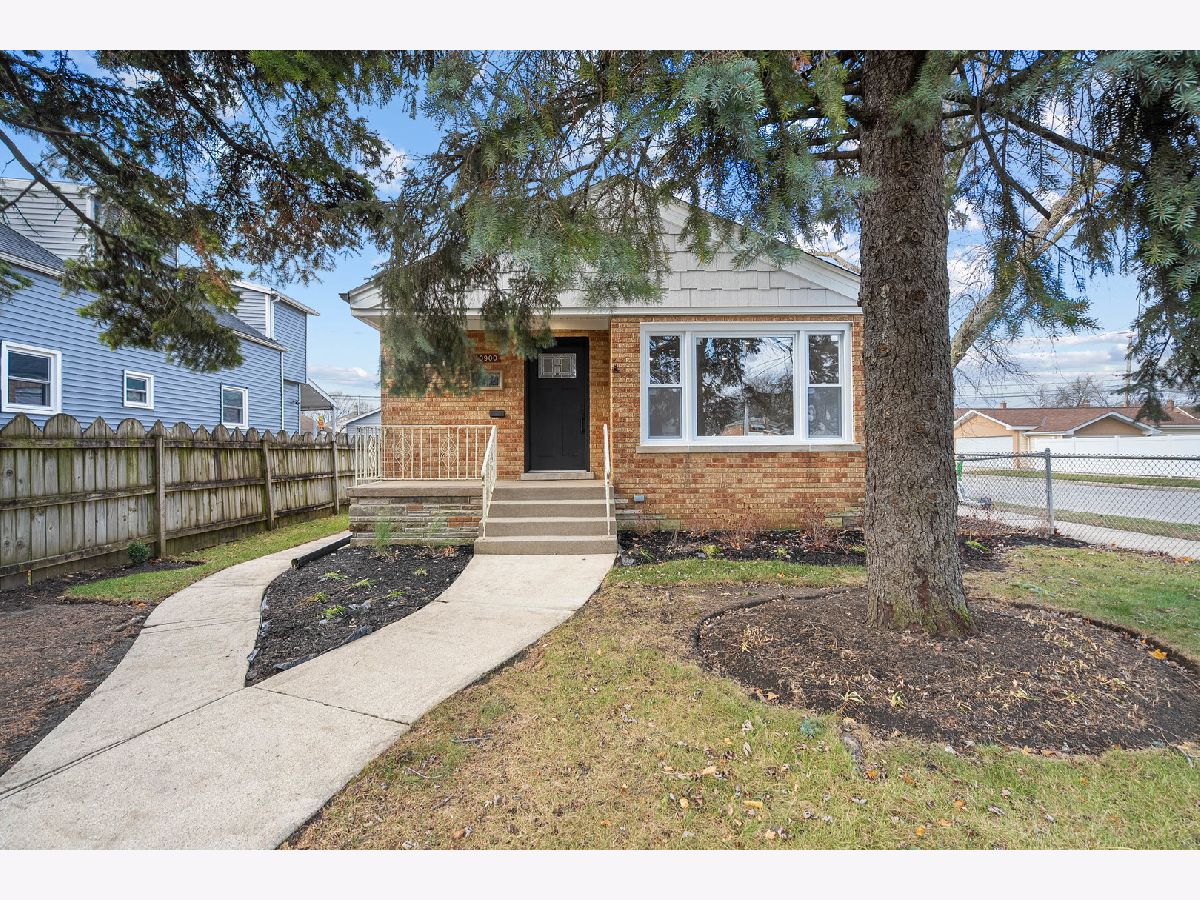




























Room Specifics
Total Bedrooms: 5
Bedrooms Above Ground: 3
Bedrooms Below Ground: 2
Dimensions: —
Floor Type: —
Dimensions: —
Floor Type: —
Dimensions: —
Floor Type: —
Dimensions: —
Floor Type: —
Full Bathrooms: 2
Bathroom Amenities: —
Bathroom in Basement: 1
Rooms: —
Basement Description: Finished,Exterior Access,Rec/Family Area,Daylight
Other Specifics
| 2 | |
| — | |
| Concrete | |
| — | |
| — | |
| 39.3 X 125.3 | |
| — | |
| — | |
| — | |
| — | |
| Not in DB | |
| — | |
| — | |
| — | |
| — |
Tax History
| Year | Property Taxes |
|---|---|
| 2024 | $2,535 |
| 2025 | $3,142 |
Contact Agent
Nearby Similar Homes
Nearby Sold Comparables
Contact Agent
Listing Provided By
Boutique Home Realty

