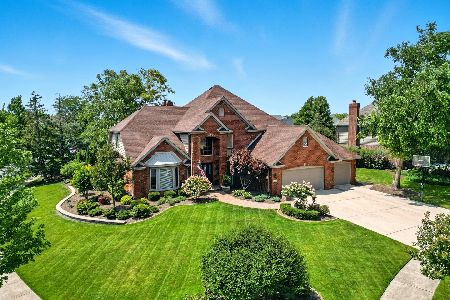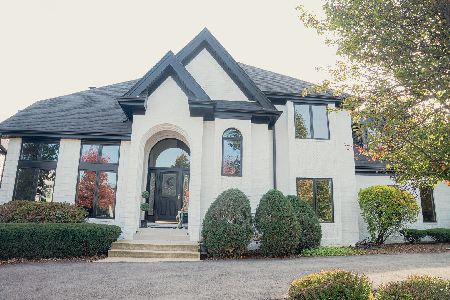10901 Caribou Lane, Orland Park, Illinois 60467
$580,000
|
Sold
|
|
| Status: | Closed |
| Sqft: | 3,159 |
| Cost/Sqft: | $195 |
| Beds: | 4 |
| Baths: | 3 |
| Year Built: | 2002 |
| Property Taxes: | $12,626 |
| Days On Market: | 499 |
| Lot Size: | 0,28 |
Description
Beautiful ranch with loft in Deer Point Estates. 3 bedrooms on main level with an additional bedroom + loft on upper level. Open floorplan. Big bright kitchen with vaulted ceilings and 2 skylights, Skylights in bathrooms. Finished lookout basement with large rec room plus 5th bedroom or office, etc. Roughed in for full bathroom. Large concrete crawl space for extra storage with more storage above garage. Spacious primary suite with 2 walk-in closets and bathroom with double vanity, whirlpool tub, and separate shower. Hardwood flooring in living room, dining room and kitchen. Fenced yard, sprinkler system, and a large deck shaded by a lovely birch tree. Located steps from Deer Point park. You have to come check out this beautiful home located in this fantastic neighborhood!
Property Specifics
| Single Family | |
| — | |
| — | |
| 2002 | |
| — | |
| — | |
| No | |
| 0.28 |
| Cook | |
| Deer Point Iii | |
| 0 / Not Applicable | |
| — | |
| — | |
| — | |
| 12099984 | |
| 27293090110000 |
Nearby Schools
| NAME: | DISTRICT: | DISTANCE: | |
|---|---|---|---|
|
Grade School
Meadow Ridge School |
135 | — | |
|
Middle School
Century Junior High School |
135 | Not in DB | |
|
High School
Carl Sandburg High School |
230 | Not in DB | |
Property History
| DATE: | EVENT: | PRICE: | SOURCE: |
|---|---|---|---|
| 18 May, 2018 | Sold | $462,500 | MRED MLS |
| 1 Mar, 2018 | Under contract | $475,000 | MRED MLS |
| 13 Feb, 2018 | Listed for sale | $475,000 | MRED MLS |
| 13 Sep, 2024 | Sold | $580,000 | MRED MLS |
| 28 Aug, 2024 | Under contract | $614,900 | MRED MLS |
| — | Last price change | $629,900 | MRED MLS |
| 2 Jul, 2024 | Listed for sale | $629,900 | MRED MLS |





































Room Specifics
Total Bedrooms: 5
Bedrooms Above Ground: 4
Bedrooms Below Ground: 1
Dimensions: —
Floor Type: —
Dimensions: —
Floor Type: —
Dimensions: —
Floor Type: —
Dimensions: —
Floor Type: —
Full Bathrooms: 3
Bathroom Amenities: Whirlpool,Double Sink
Bathroom in Basement: 0
Rooms: —
Basement Description: Finished,Crawl,Bathroom Rough-In
Other Specifics
| 3 | |
| — | |
| Concrete | |
| — | |
| — | |
| 90 X 132 X 90 X 132 | |
| — | |
| — | |
| — | |
| — | |
| Not in DB | |
| — | |
| — | |
| — | |
| — |
Tax History
| Year | Property Taxes |
|---|---|
| 2018 | $11,100 |
| 2024 | $12,626 |
Contact Agent
Nearby Similar Homes
Nearby Sold Comparables
Contact Agent
Listing Provided By
RE/MAX 10 in the Park








