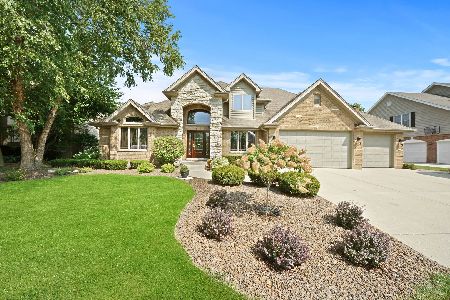10901 Caribou Lane, Orland Park, Illinois 60467
$462,500
|
Sold
|
|
| Status: | Closed |
| Sqft: | 3,159 |
| Cost/Sqft: | $150 |
| Beds: | 4 |
| Baths: | 3 |
| Year Built: | 2002 |
| Property Taxes: | $11,100 |
| Days On Market: | 2890 |
| Lot Size: | 0,00 |
Description
Exquisitely maintained Ranch home in Deer Point Estates III. 3 bedrooms on main level with an additional bedroom + loft on upper level. Open floorplan. Big bright kitchen with vaulted ceilings and 2 skylights, Skylights in bathrooms. Recently finished lookout basement with large Rec. Room and bedroom. Basement roughed-in full bathroom ready to be finished off. Large concrete crawl space for extra storage. Additional storage above garage. Hugh master bedroom suite with 2 walk-in closets. Pristine master bathroom with double vanity, whirlpool tub, and separate shower. Recently refinished hardwood flooring. Impeccably maintained inside and out. Beautifully landscaped exterior with professional landscape lighting and in-ground sprinkler system. Located near the Deer Point park. You have to come check out this beautiful home located in this fantastic neighborhood. Please remove shoes when showing.
Property Specifics
| Single Family | |
| — | |
| — | |
| 2002 | |
| Partial | |
| — | |
| No | |
| — |
| Cook | |
| Deer Point Iii | |
| 0 / Not Applicable | |
| None | |
| Lake Michigan | |
| Public Sewer, Sewer-Storm | |
| 09856474 | |
| 27293090110000 |
Property History
| DATE: | EVENT: | PRICE: | SOURCE: |
|---|---|---|---|
| 18 May, 2018 | Sold | $462,500 | MRED MLS |
| 1 Mar, 2018 | Under contract | $475,000 | MRED MLS |
| 13 Feb, 2018 | Listed for sale | $475,000 | MRED MLS |
| 13 Sep, 2024 | Sold | $580,000 | MRED MLS |
| 28 Aug, 2024 | Under contract | $614,900 | MRED MLS |
| — | Last price change | $629,900 | MRED MLS |
| 2 Jul, 2024 | Listed for sale | $629,900 | MRED MLS |
Room Specifics
Total Bedrooms: 5
Bedrooms Above Ground: 4
Bedrooms Below Ground: 1
Dimensions: —
Floor Type: Carpet
Dimensions: —
Floor Type: Carpet
Dimensions: —
Floor Type: Carpet
Dimensions: —
Floor Type: —
Full Bathrooms: 3
Bathroom Amenities: Whirlpool,Double Sink
Bathroom in Basement: 0
Rooms: Loft,Bedroom 5,Recreation Room
Basement Description: Finished,Crawl,Bathroom Rough-In
Other Specifics
| 3 | |
| Concrete Perimeter | |
| Concrete | |
| Deck, Brick Paver Patio | |
| Landscaped | |
| 90X132.45X90X131.8 | |
| — | |
| Full | |
| Vaulted/Cathedral Ceilings, Skylight(s), Hardwood Floors, First Floor Bedroom, First Floor Laundry | |
| Range, Microwave, Dishwasher, Refrigerator, Freezer, Washer, Dryer, Disposal, Stainless Steel Appliance(s) | |
| Not in DB | |
| Sidewalks, Street Lights, Street Paved | |
| — | |
| — | |
| Wood Burning |
Tax History
| Year | Property Taxes |
|---|---|
| 2018 | $11,100 |
| 2024 | $12,626 |
Contact Agent
Nearby Similar Homes
Nearby Sold Comparables
Contact Agent
Listing Provided By
Dea Real Estate








