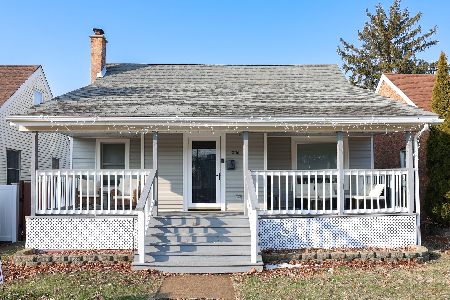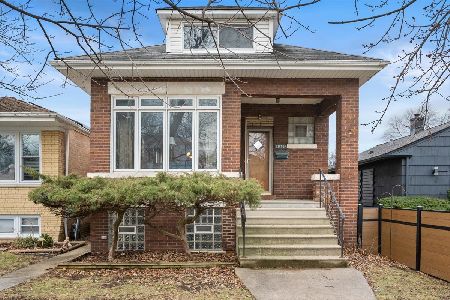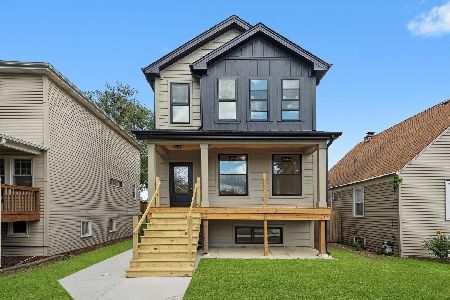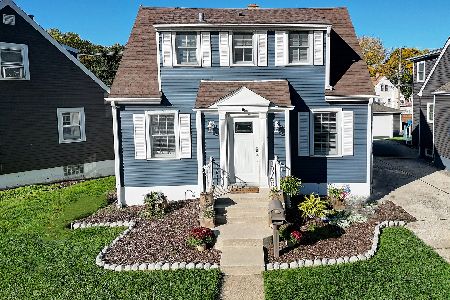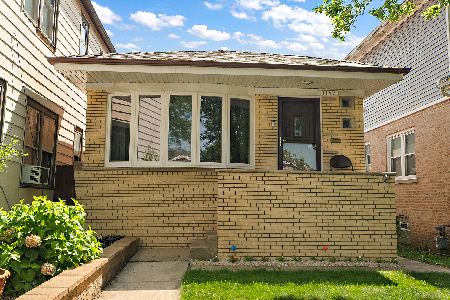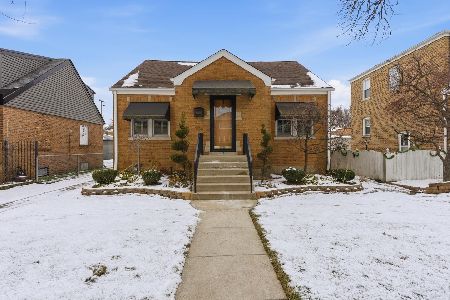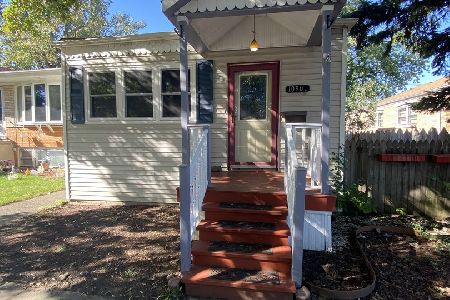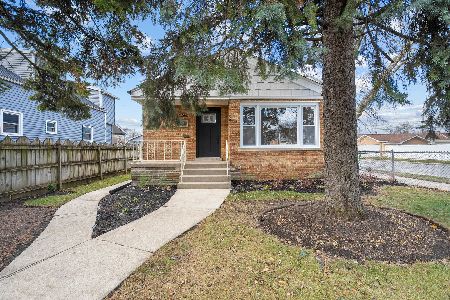10901 Kedzie Avenue, Mount Greenwood, Chicago, Illinois 60655
$469,000
|
Sold
|
|
| Status: | Closed |
| Sqft: | 2,484 |
| Cost/Sqft: | $193 |
| Beds: | 4 |
| Baths: | 3 |
| Year Built: | 2008 |
| Property Taxes: | $8,674 |
| Days On Market: | 1375 |
| Lot Size: | 0,00 |
Description
Exquisite Quad Level constructed in 2008 offers all of today's amenities with abundant living space both interior and exterior. Featuring 4 bedrooms and 3 baths, this home has been thoughtfully curated to provide warm and inviting floor plans enabling the home to bring family together and offer enough space to meet today's work from home requirements. Let's start with the modern open floor plan kitchen featuring granite counters, stainless steel appliances, large breakfast counter and maple cabinets opening directly to a side deck perfect for barbequing and outdoor meals and open to the spacious dining and living rooms. Enter the ground level family room with large gas fireplace under large screen TV that stays with the home, computer nook and sliding glass doors to large outdoor patio. Ground level also features the fourth bedroom, full bath and exterior access mud room. Lower level features a second large family room perfect for children play area, work outs, and separate entertainment zone. Upper-level features three bedrooms and two full baths including large master suite with private master bath featuring dual vanities, soaking tub, and separate shower as well as a large walk-in closet. Updates include roof (2014), WH (2019), W/D (2018) and stove/range (2021). Exterior features include oversized lot with side yard, side deck off kitchen, exterior patio, and 2.5 car garage with overhead door to yard. Additional features include gorgeous hardwood floors, six panel doors and oak trim. Sure to please the today's buyers expecting the perfect HGTV dream home with thoughtful appointments, floor plan, and living area.
Property Specifics
| Single Family | |
| — | |
| — | |
| 2008 | |
| — | |
| QUAD LEVEL | |
| No | |
| — |
| Cook | |
| — | |
| — / Not Applicable | |
| — | |
| — | |
| — | |
| 11373401 | |
| 24133080010000 |
Property History
| DATE: | EVENT: | PRICE: | SOURCE: |
|---|---|---|---|
| 10 Jun, 2022 | Sold | $469,000 | MRED MLS |
| 28 Apr, 2022 | Under contract | $479,000 | MRED MLS |
| 12 Apr, 2022 | Listed for sale | $479,000 | MRED MLS |
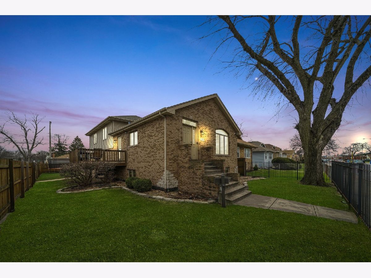
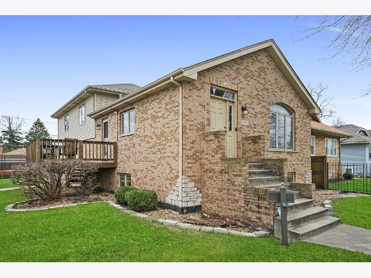
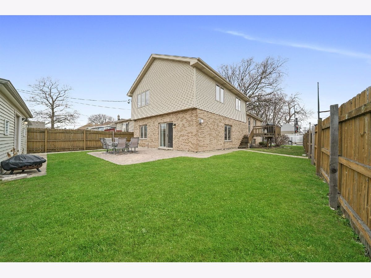
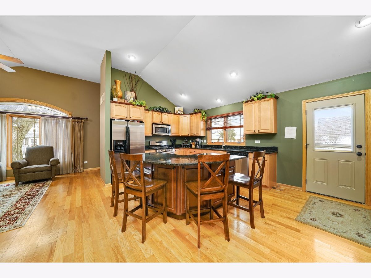
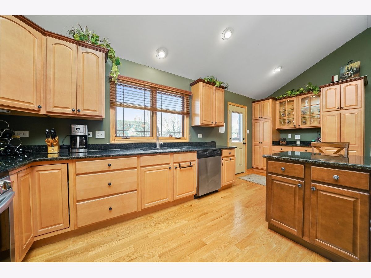
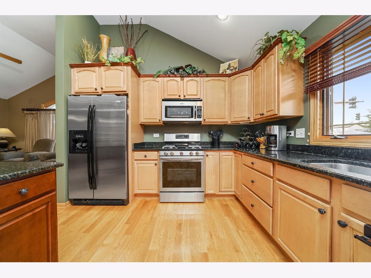
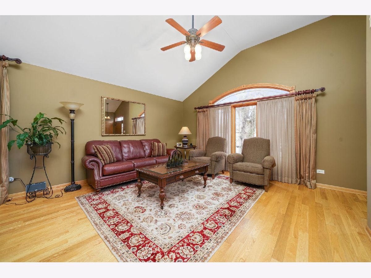
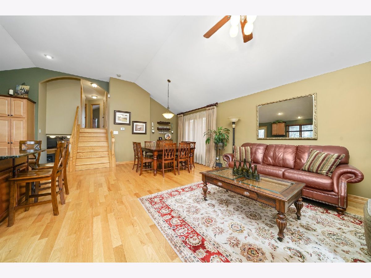
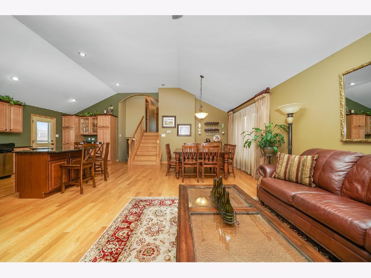
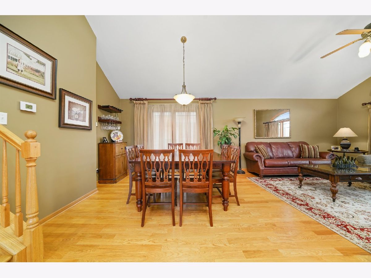
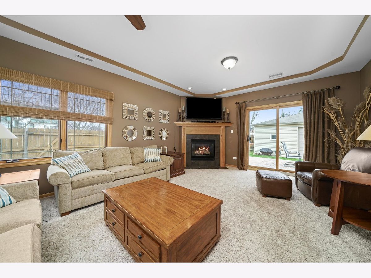
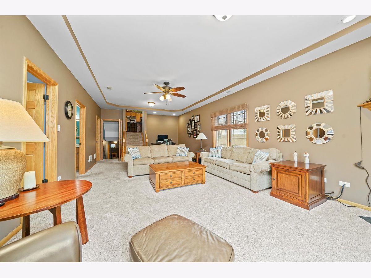
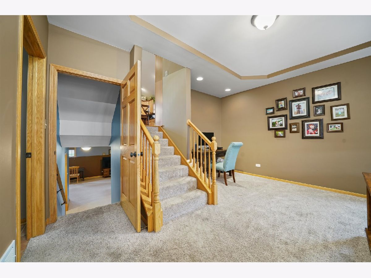
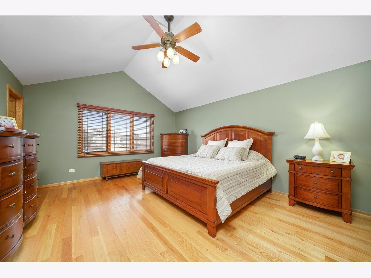
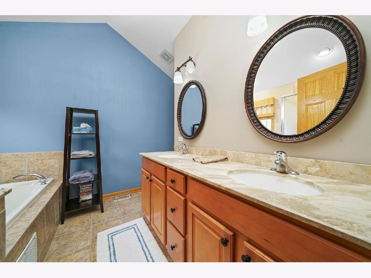
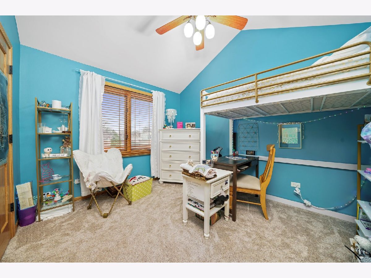
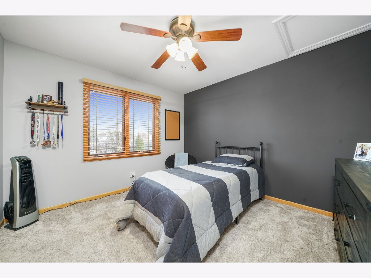
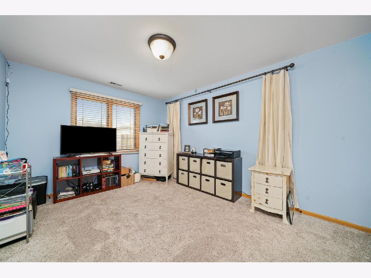
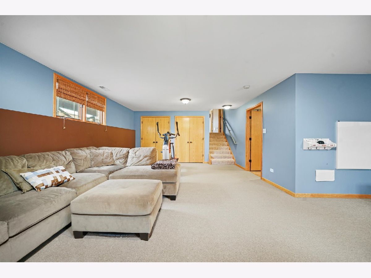
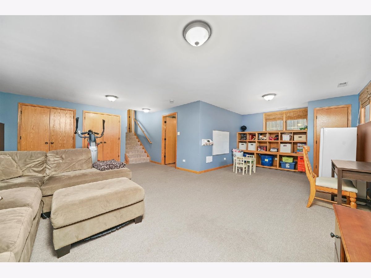
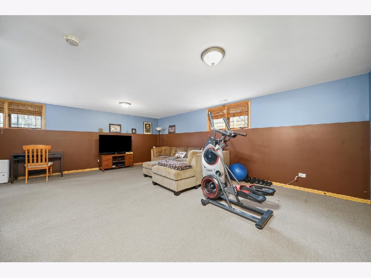
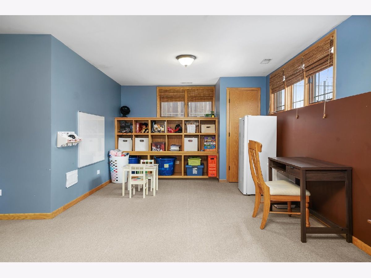
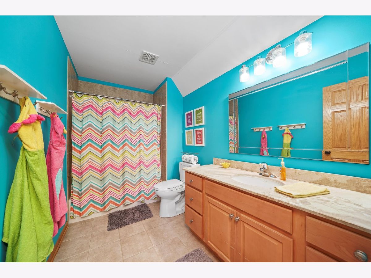
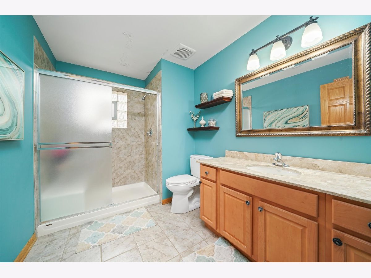
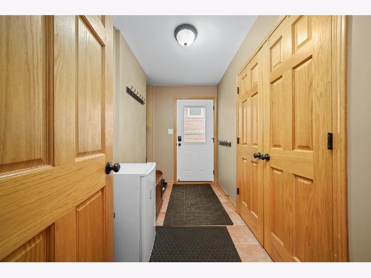
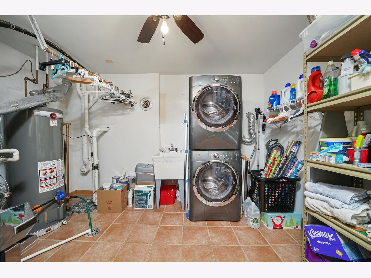
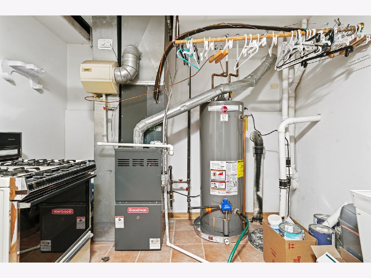
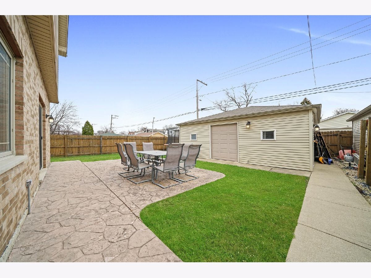
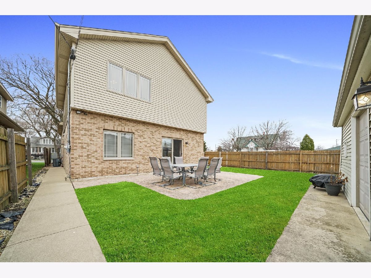
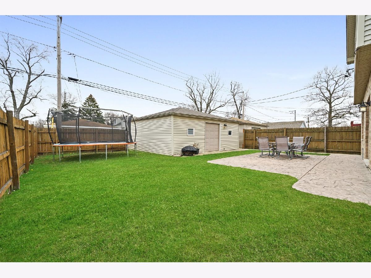
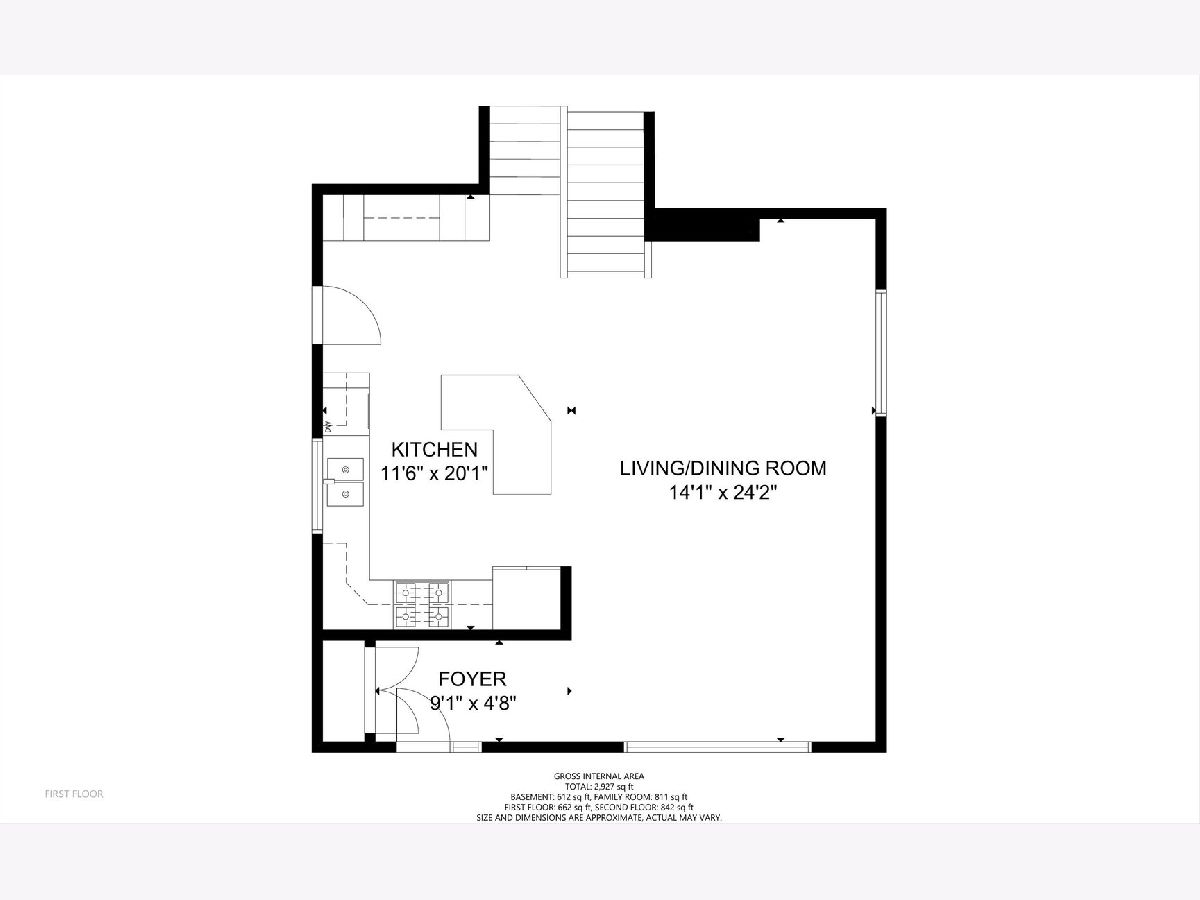
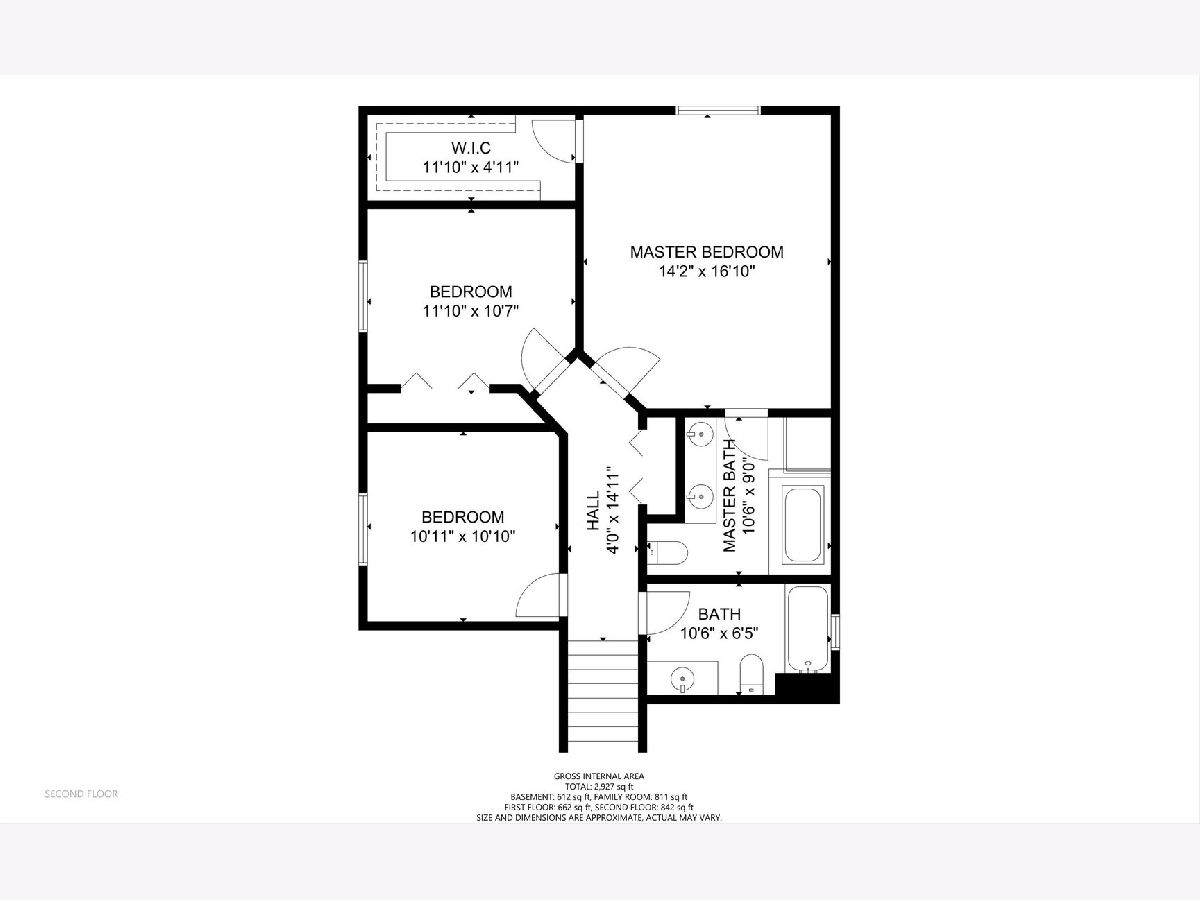
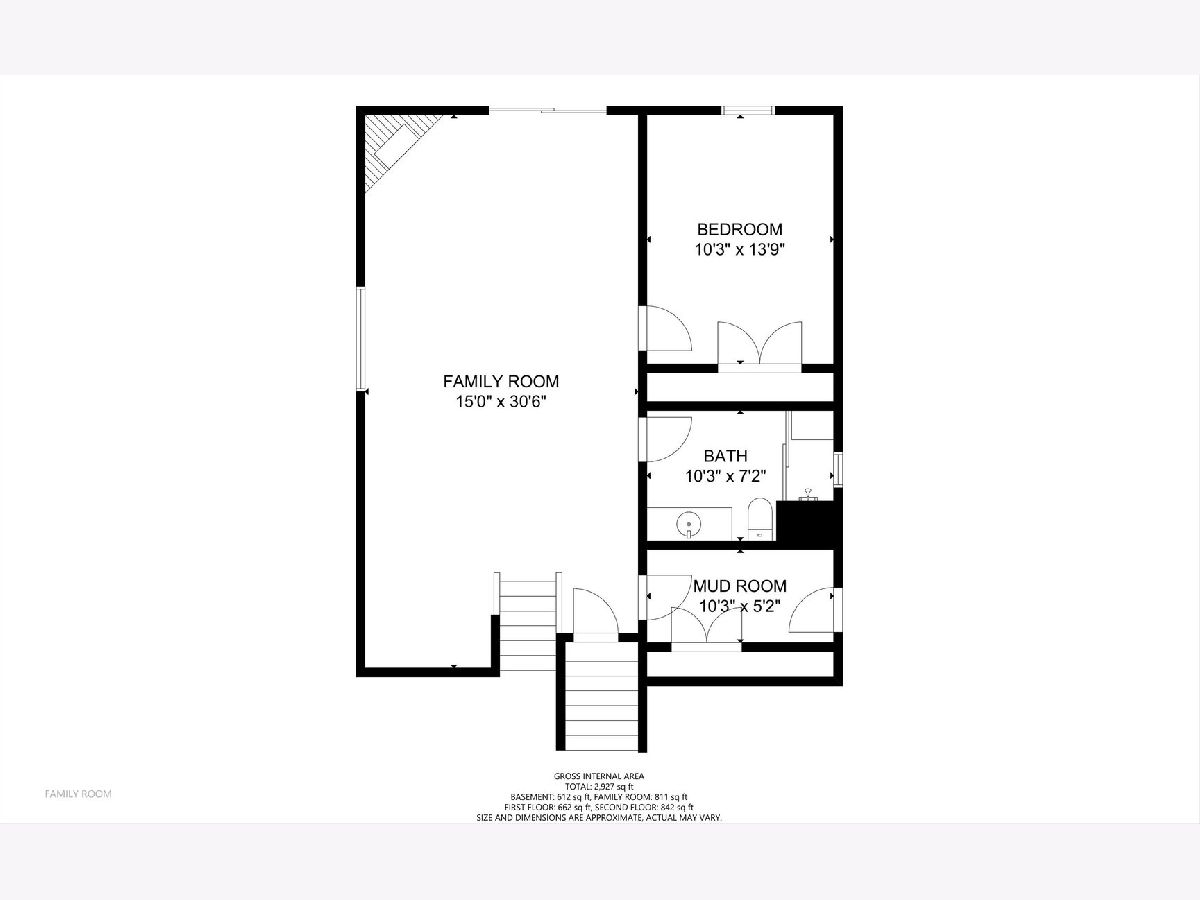
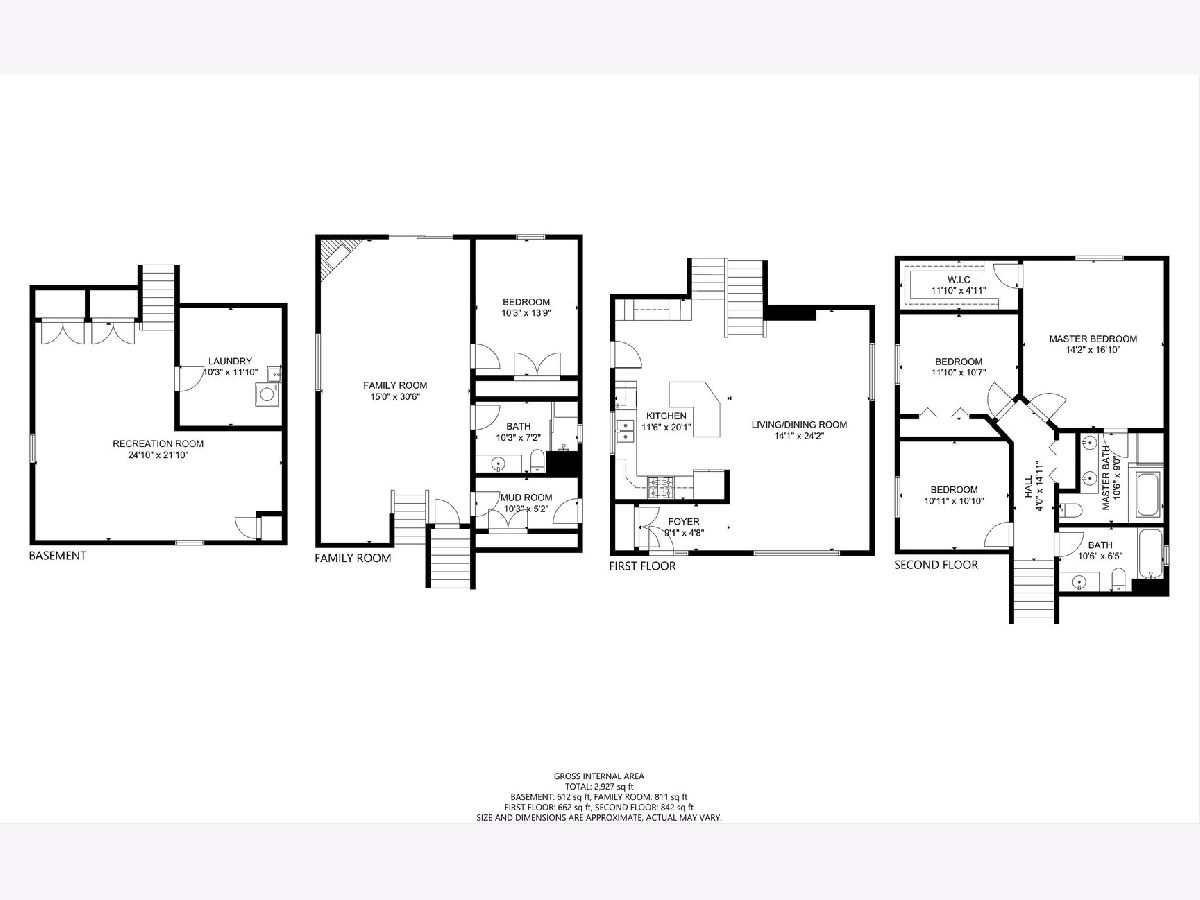
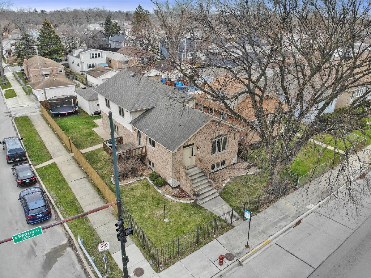
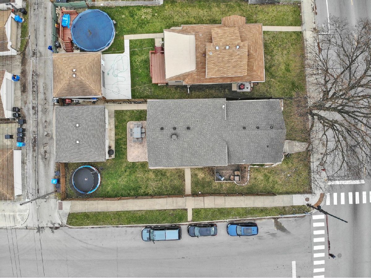
Room Specifics
Total Bedrooms: 4
Bedrooms Above Ground: 4
Bedrooms Below Ground: 0
Dimensions: —
Floor Type: —
Dimensions: —
Floor Type: —
Dimensions: —
Floor Type: —
Full Bathrooms: 3
Bathroom Amenities: Whirlpool,Separate Shower,Double Sink,Soaking Tub
Bathroom in Basement: 0
Rooms: —
Basement Description: Finished
Other Specifics
| 2.5 | |
| — | |
| Concrete | |
| — | |
| — | |
| 50 X 125 | |
| — | |
| — | |
| — | |
| — | |
| Not in DB | |
| — | |
| — | |
| — | |
| — |
Tax History
| Year | Property Taxes |
|---|---|
| 2022 | $8,674 |
Contact Agent
Nearby Similar Homes
Nearby Sold Comparables
Contact Agent
Listing Provided By
First In Realty Executives Inc

