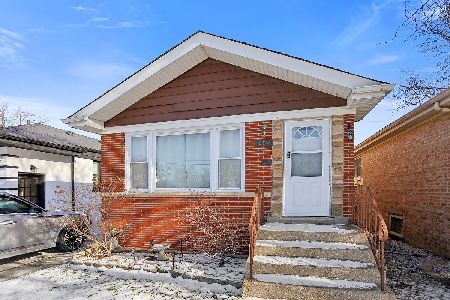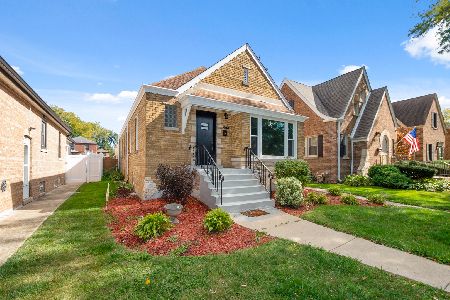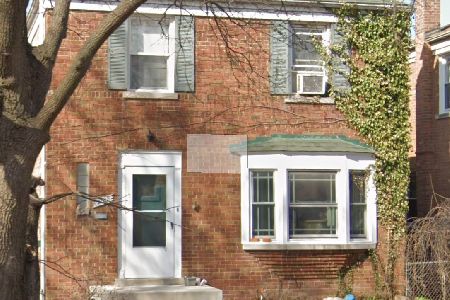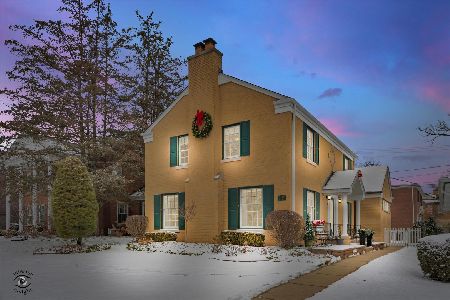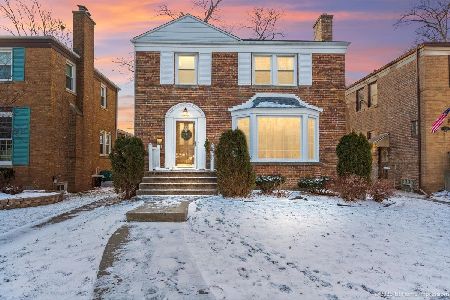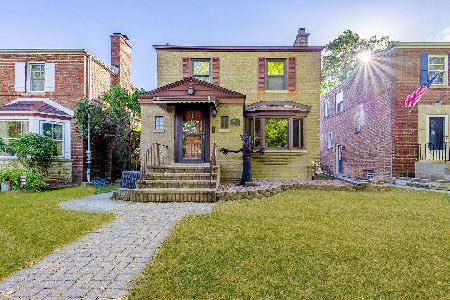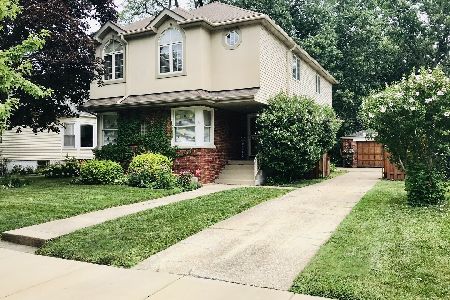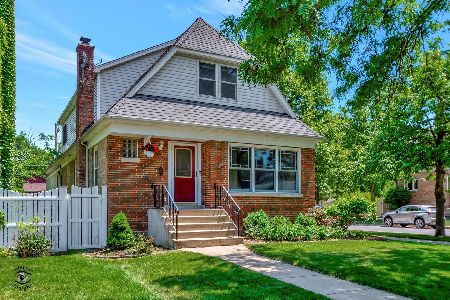10901 Washtenaw Avenue, Morgan Park, Chicago, Illinois 60655
$725,000
|
Sold
|
|
| Status: | Closed |
| Sqft: | 0 |
| Cost/Sqft: | — |
| Beds: | 4 |
| Baths: | 5 |
| Year Built: | 2002 |
| Property Taxes: | $4,800 |
| Days On Market: | 6576 |
| Lot Size: | 0,00 |
Description
4BD/4.5BA home in West Beverly. Open floor plan, ideal for entertaining. Chef s kitchen & family room share a coffered ceiling. Master suite has vaulted ceilings, spa like bath, & large walk in closet. Custom oak staircase leads to basement w/ wet bar, 2nd fireplace, media room, & exercise room. 50 x 135 corner lot includes large back yard, 16 x 32 cedar deck, & shed. 2nd floor laundry, attached 2-car garage.
Property Specifics
| Single Family | |
| — | |
| — | |
| 2002 | |
| Full | |
| — | |
| No | |
| 0 |
| Cook | |
| — | |
| 0 / Not Applicable | |
| None | |
| Lake Michigan | |
| Sewer-Storm | |
| 06786901 | |
| 24134180010000 |
Property History
| DATE: | EVENT: | PRICE: | SOURCE: |
|---|---|---|---|
| 16 May, 2008 | Sold | $725,000 | MRED MLS |
| 17 Mar, 2008 | Under contract | $750,000 | MRED MLS |
| 30 Jan, 2008 | Listed for sale | $750,000 | MRED MLS |
Room Specifics
Total Bedrooms: 4
Bedrooms Above Ground: 4
Bedrooms Below Ground: 0
Dimensions: —
Floor Type: Carpet
Dimensions: —
Floor Type: Carpet
Dimensions: —
Floor Type: Carpet
Full Bathrooms: 5
Bathroom Amenities: Whirlpool,Separate Shower,Double Sink
Bathroom in Basement: 1
Rooms: —
Basement Description: Finished
Other Specifics
| 2 | |
| Concrete Perimeter | |
| Concrete | |
| Deck | |
| Corner Lot,Fenced Yard,Landscaped | |
| 50X132 | |
| — | |
| Full | |
| Vaulted/Cathedral Ceilings, Skylight(s), Bar-Wet | |
| — | |
| Not in DB | |
| — | |
| — | |
| — | |
| Wood Burning, Gas Log |
Tax History
| Year | Property Taxes |
|---|---|
| 2008 | $4,800 |
Contact Agent
Nearby Similar Homes
Nearby Sold Comparables
Contact Agent
Listing Provided By
MLS Connect Inc

