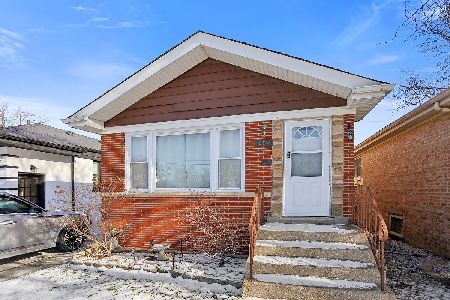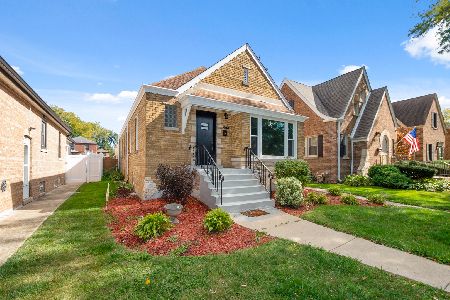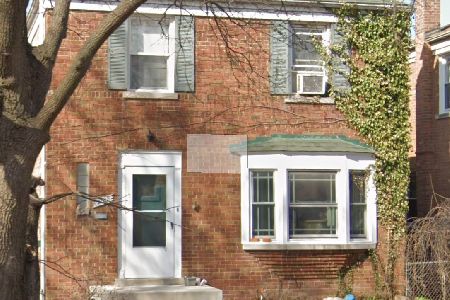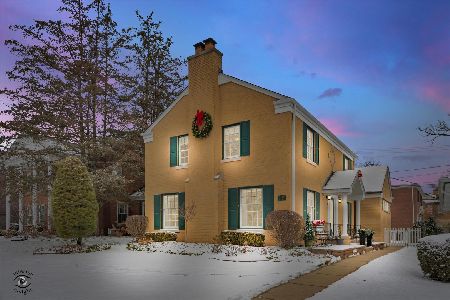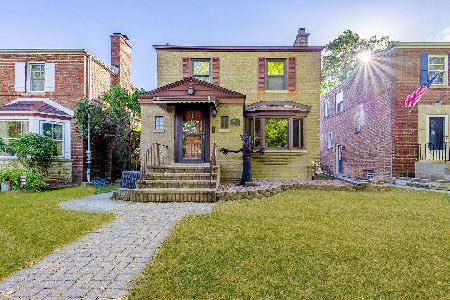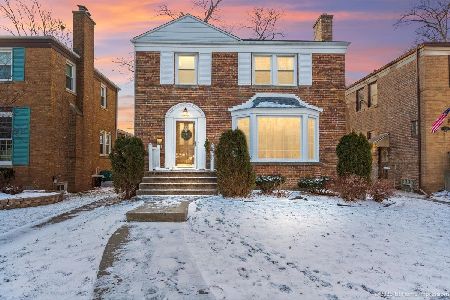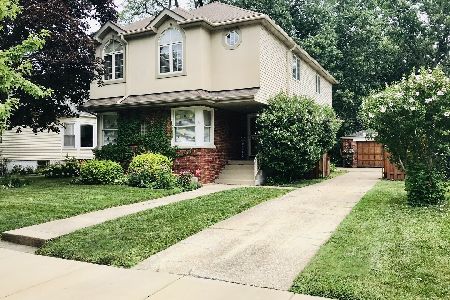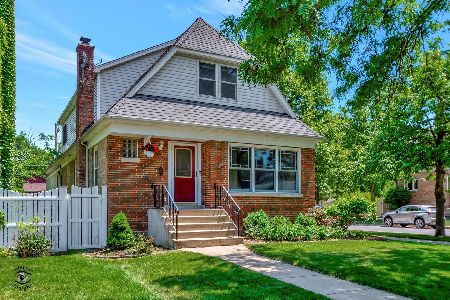10913 Washtenaw Avenue, Morgan Park, Chicago, Illinois 60655
$525,100
|
Sold
|
|
| Status: | Closed |
| Sqft: | 0 |
| Cost/Sqft: | — |
| Beds: | 4 |
| Baths: | 3 |
| Year Built: | 1952 |
| Property Taxes: | $7,826 |
| Days On Market: | 331 |
| Lot Size: | 0,00 |
Description
Beautifully updated four bedroom home located in West Beverly! Gorgeous white kitchen with 12 foot island perfect for entertaining, Wolf Range, Bosch Dishwasher & separate nook with wine fridge. Large windows provide great light throughout and make this open concept living feel spacious and inviting. Main floor features a spacious living room plus an additional den/family room area off the back of the kitchen with doors leading to a large backyard w/huge patio and mature landscaping. The second floor features a large primary suite with high ceilings, big windows, two walk in closets and nicely updated bath. Three additional bedrooms and a full bath complete the second floor. The basement provides a family area, play area and a bonus room that could easily be used as an office. New garage roof, 2022. Conveniently located to shopping, restaurants, schools, and just steps from the Beverly Art Center.
Property Specifics
| Single Family | |
| — | |
| — | |
| 1952 | |
| — | |
| — | |
| No | |
| — |
| Cook | |
| — | |
| — / Not Applicable | |
| — | |
| — | |
| — | |
| 12305481 | |
| 24134180030000 |
Nearby Schools
| NAME: | DISTRICT: | DISTANCE: | |
|---|---|---|---|
|
Grade School
Clissold Elementary School |
299 | — | |
Property History
| DATE: | EVENT: | PRICE: | SOURCE: |
|---|---|---|---|
| 30 Oct, 2009 | Sold | $325,000 | MRED MLS |
| 31 Aug, 2009 | Under contract | $350,000 | MRED MLS |
| — | Last price change | $378,000 | MRED MLS |
| 15 Apr, 2009 | Listed for sale | $424,900 | MRED MLS |
| 28 Aug, 2020 | Sold | $515,000 | MRED MLS |
| 29 Jul, 2020 | Under contract | $525,000 | MRED MLS |
| 24 Jul, 2020 | Listed for sale | $525,000 | MRED MLS |
| 4 Apr, 2025 | Sold | $525,100 | MRED MLS |
| 8 Mar, 2025 | Under contract | $525,000 | MRED MLS |
| 6 Mar, 2025 | Listed for sale | $525,000 | MRED MLS |

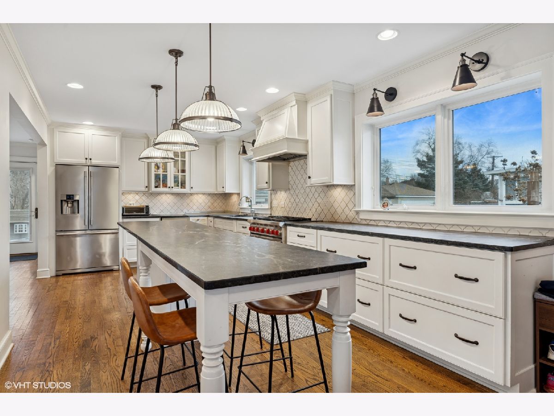
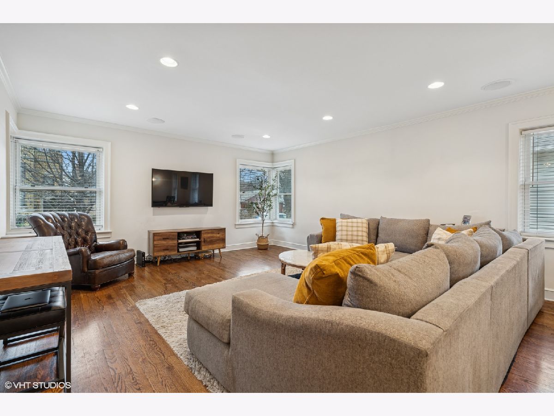
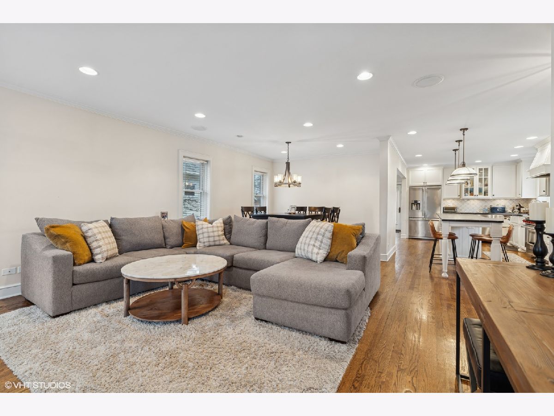
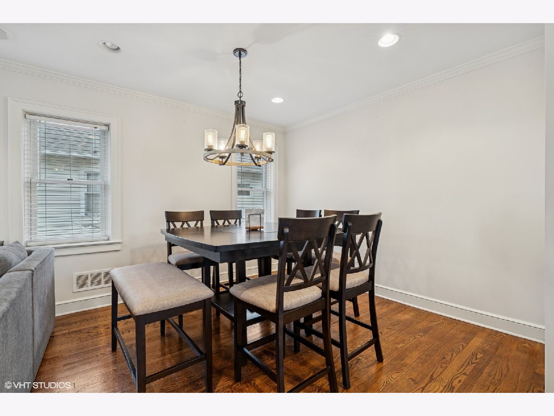
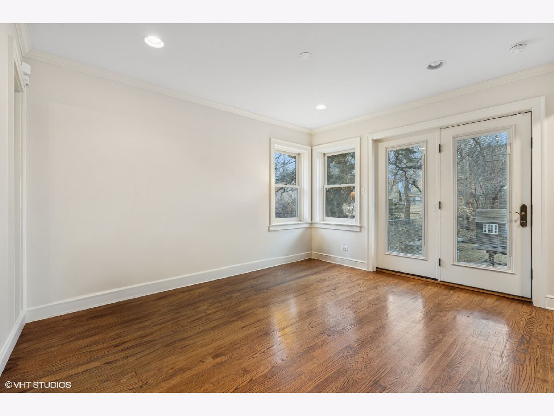
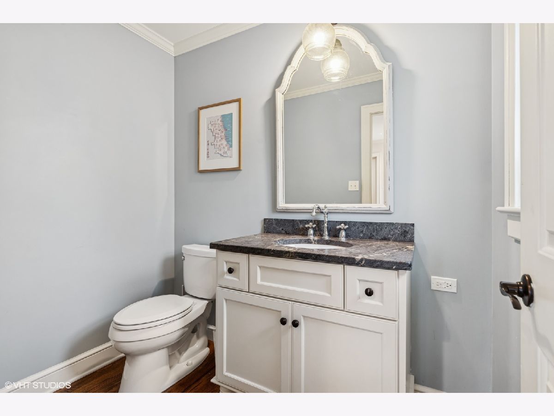
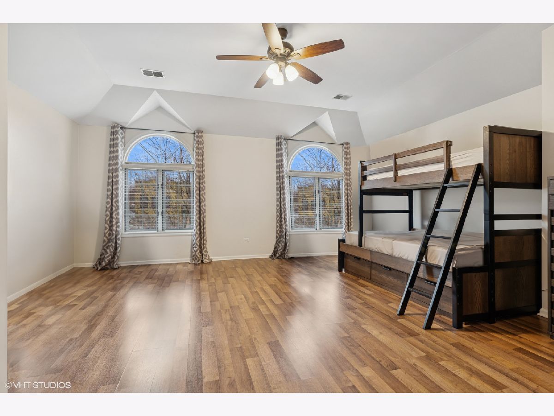
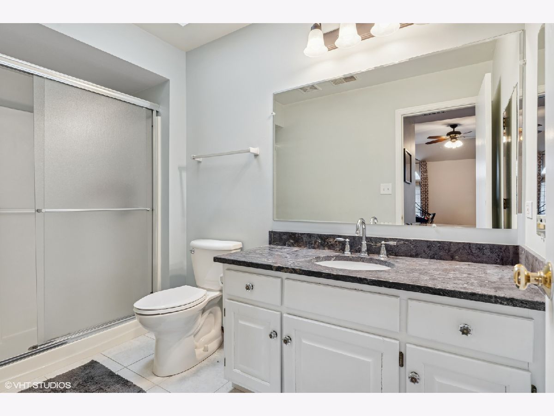
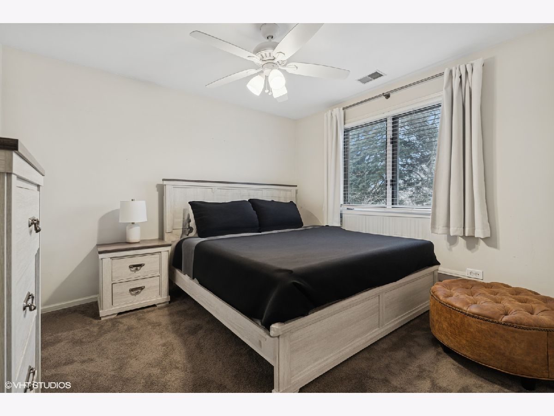
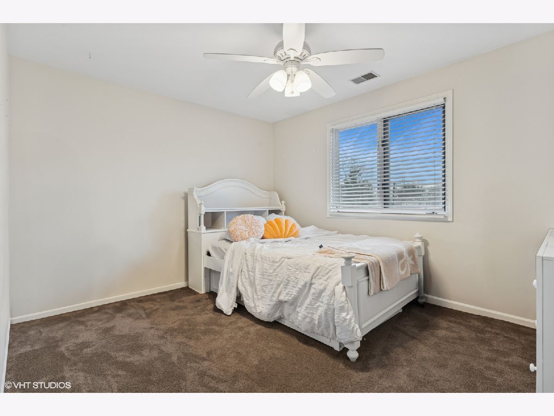
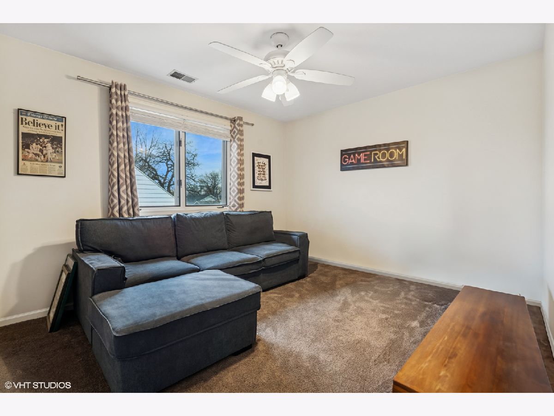
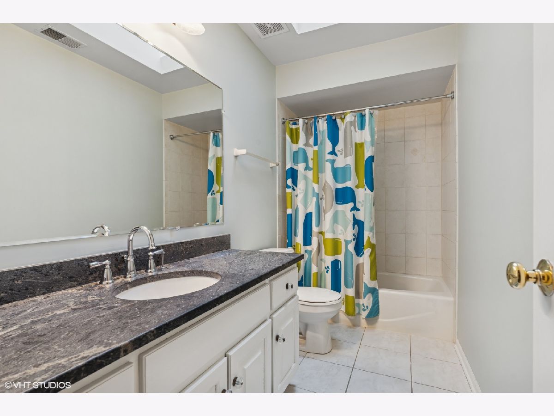
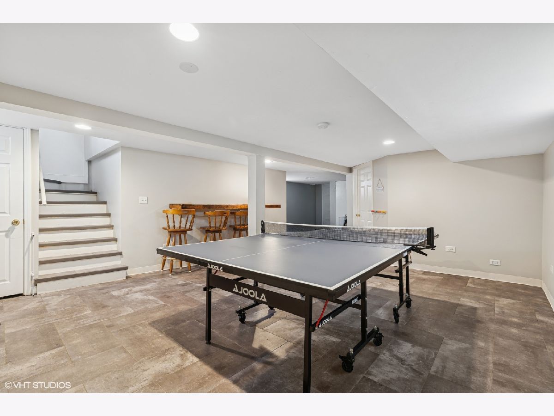
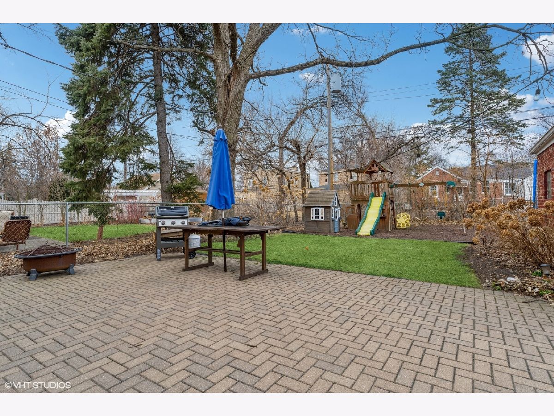
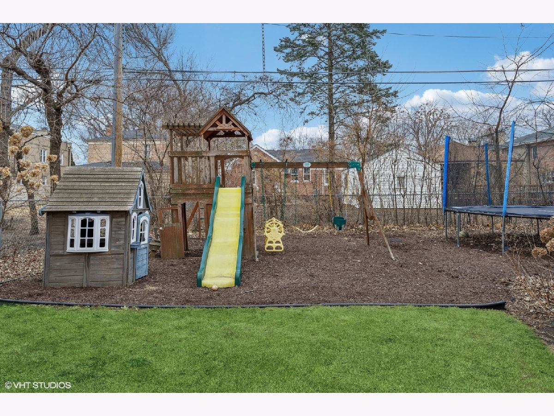
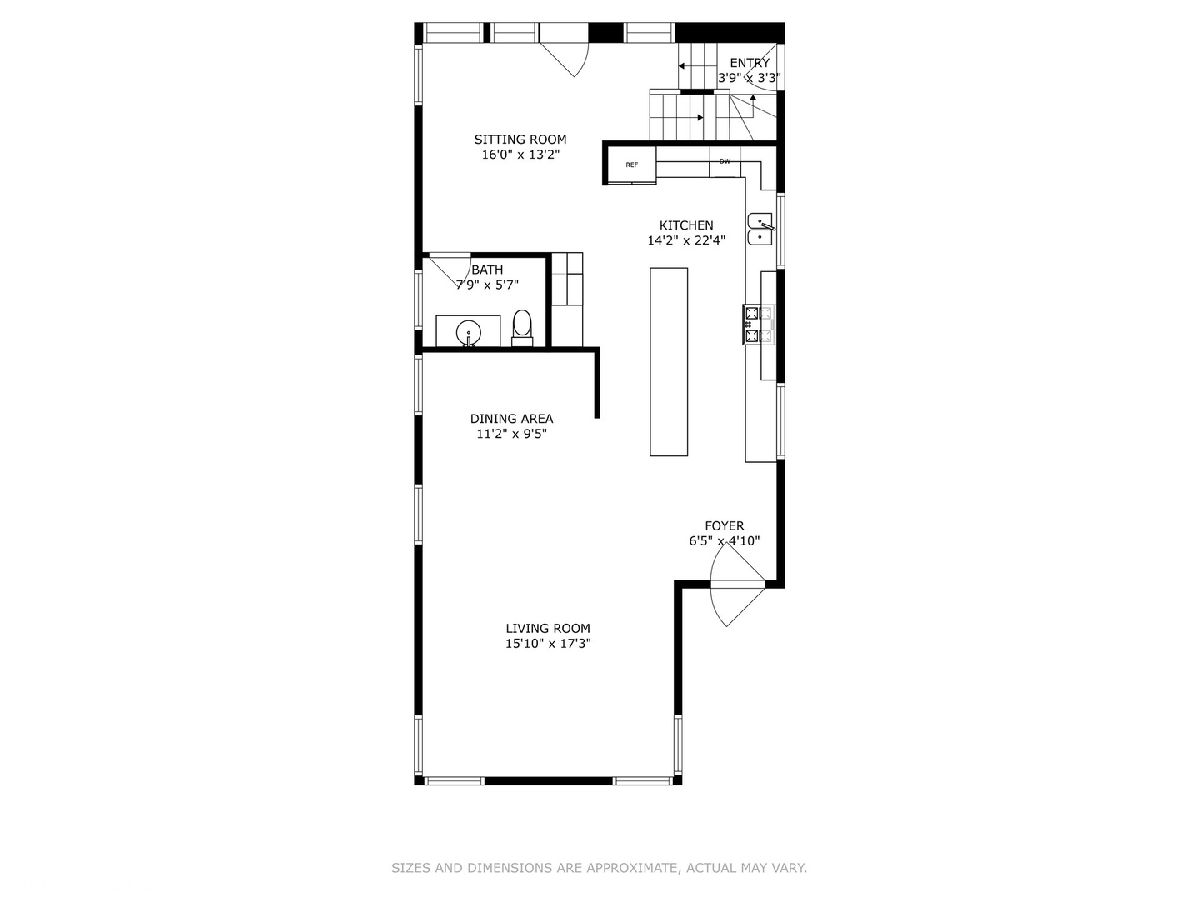
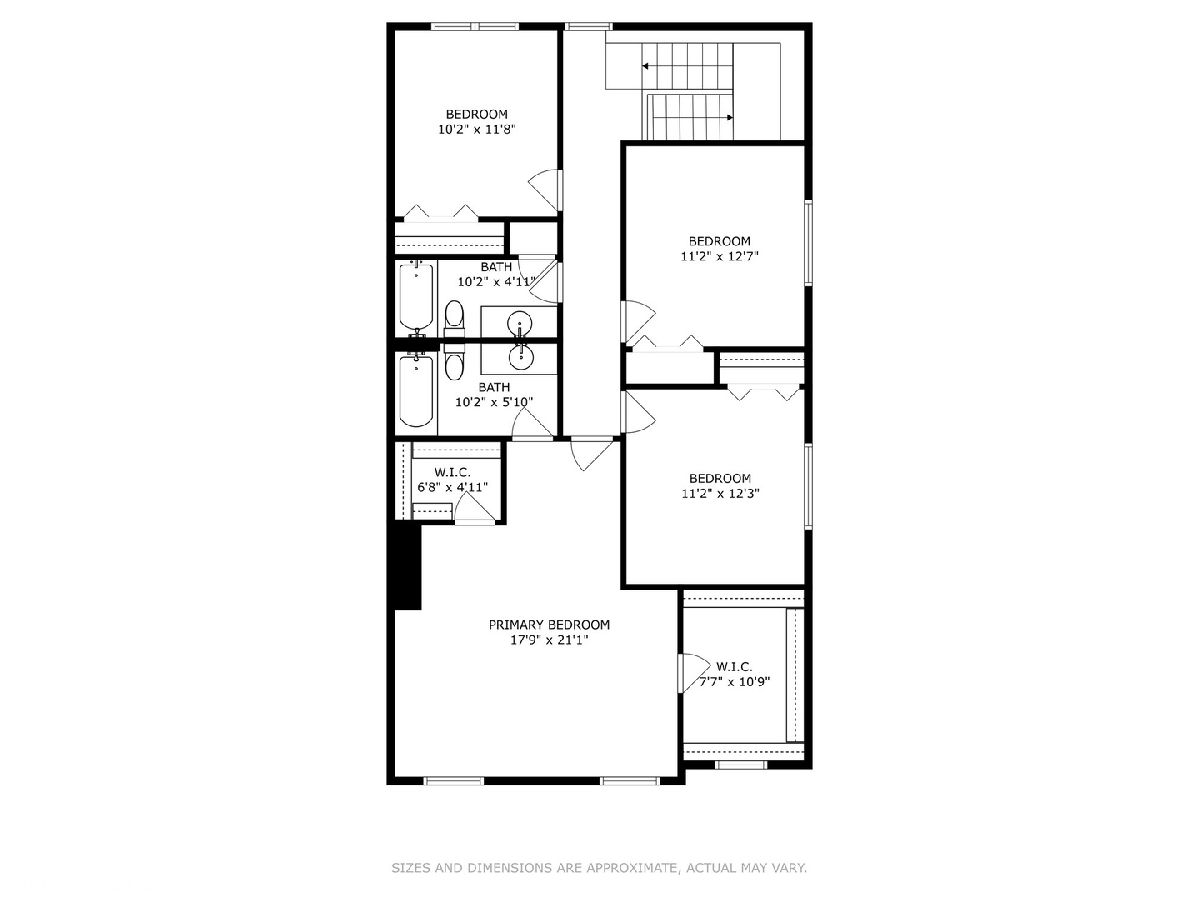
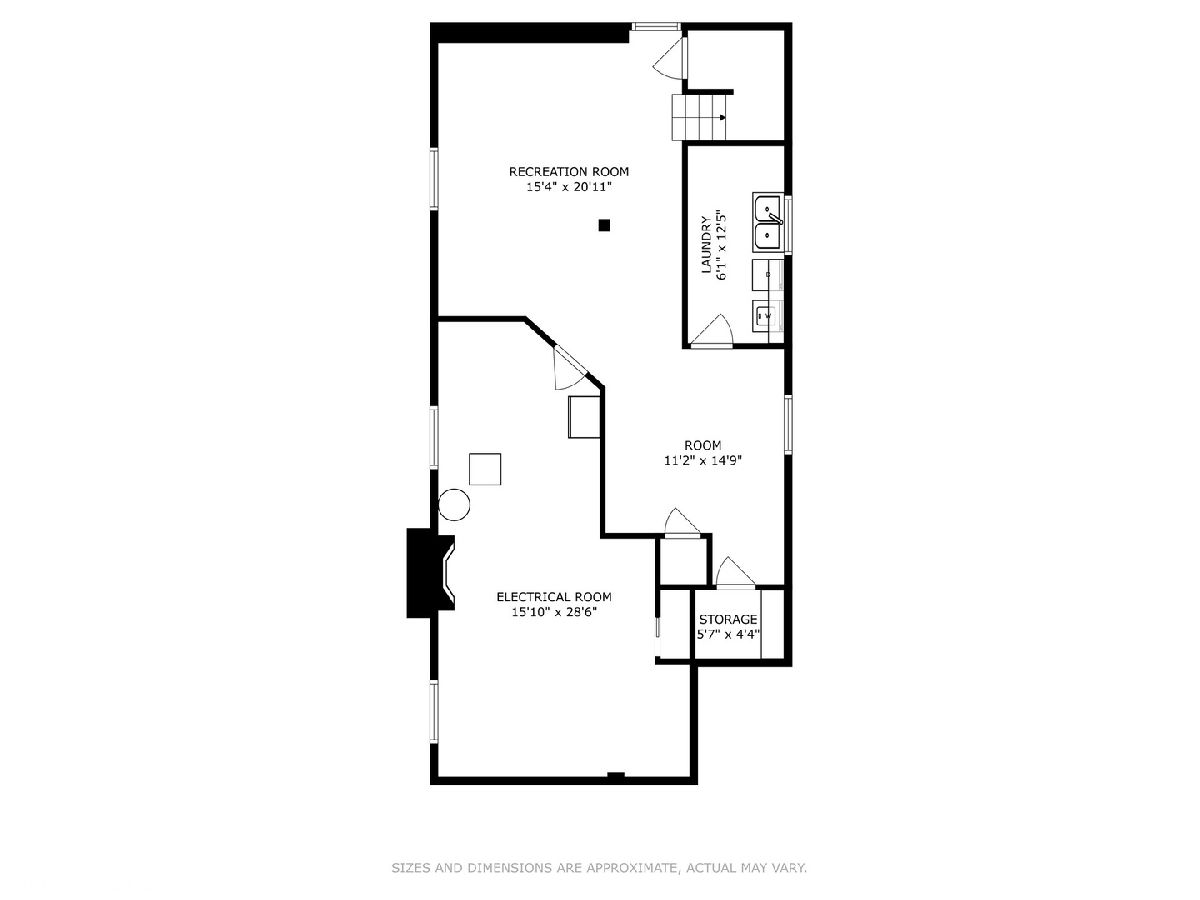
Room Specifics
Total Bedrooms: 4
Bedrooms Above Ground: 4
Bedrooms Below Ground: 0
Dimensions: —
Floor Type: —
Dimensions: —
Floor Type: —
Dimensions: —
Floor Type: —
Full Bathrooms: 3
Bathroom Amenities: —
Bathroom in Basement: 0
Rooms: —
Basement Description: —
Other Specifics
| 1 | |
| — | |
| — | |
| — | |
| — | |
| 50 X 135 | |
| — | |
| — | |
| — | |
| — | |
| Not in DB | |
| — | |
| — | |
| — | |
| — |
Tax History
| Year | Property Taxes |
|---|---|
| 2009 | $3,633 |
| 2020 | $6,036 |
| 2025 | $7,826 |
Contact Agent
Nearby Similar Homes
Nearby Sold Comparables
Contact Agent
Listing Provided By
Compass

