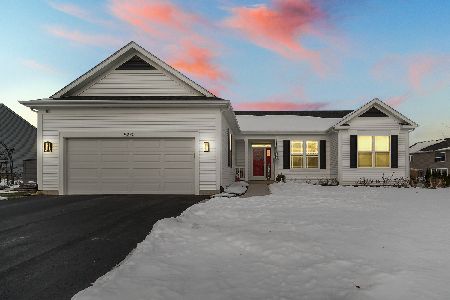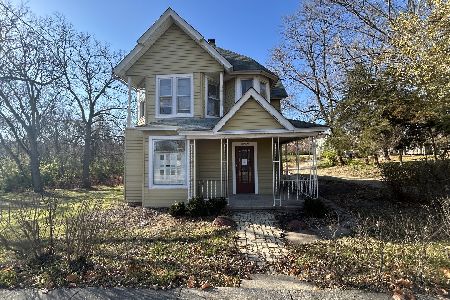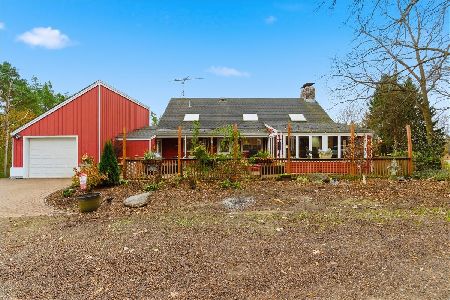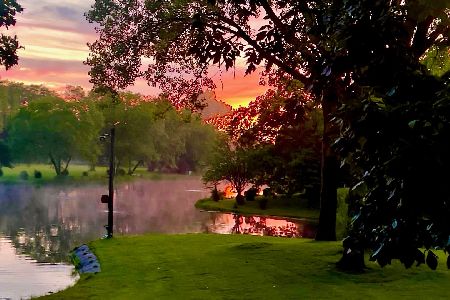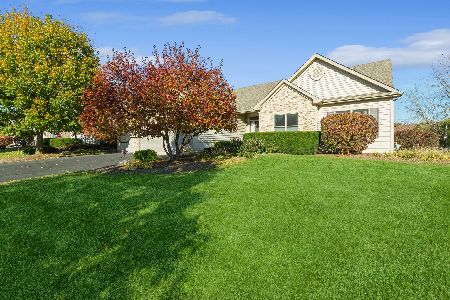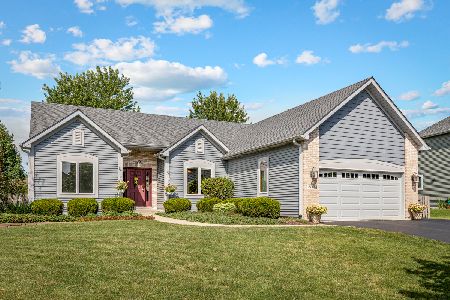10904 Partridge Trail, Richmond, Illinois 60071
$257,000
|
Sold
|
|
| Status: | Closed |
| Sqft: | 2,268 |
| Cost/Sqft: | $114 |
| Beds: | 4 |
| Baths: | 4 |
| Year Built: | 2006 |
| Property Taxes: | $6,668 |
| Days On Market: | 3208 |
| Lot Size: | 0,00 |
Description
OVER 3100 LIVABLE SQ FT, WELL MAINTAINED, 5 BEDROOM, 3 CAR GARAGE, 3.5 BATH! This home has so much to offer! Many Upgrades! 9 Foot Ceilings and Transom Windows on the main floor. Kitchen features Hardwood Floors, SS Appliances, Crown Molding, Stacked Cabinets, Corner Window over kitchen sink and Nice Island for all to gather around. The Cozy family room has Plenty of Windows and a Wood Burning Fireplace with a Gas Starter. Main Floor Laundry is a big plus! XL Master Suite offers a Vaulted Ceiling, Separate Shower, Whirlpool Tub, Dbl Sinks and a Walk-in Closet. Basement features English Windows, Spacious Rec Room and a 5th Bedroom with a Walk-in Closet. The storage room has Plenty of Space for all the extras too. 3 Car Garage is great for storing all the lawn equipment, bikes, etc. Deck overlooks Beautifully Landscaped Yard and Hot Tub with Gazebo! Close to the park, ball diamond and restaurants. Located in Richmond's Desirable Sunset Ridge Subdivision. Call Today! Easy to Show!
Property Specifics
| Single Family | |
| — | |
| — | |
| 2006 | |
| Full | |
| — | |
| No | |
| — |
| Mc Henry | |
| — | |
| 0 / Not Applicable | |
| None | |
| Public | |
| Public Sewer | |
| 09590629 | |
| 0409205010 |
Property History
| DATE: | EVENT: | PRICE: | SOURCE: |
|---|---|---|---|
| 10 Jul, 2017 | Sold | $257,000 | MRED MLS |
| 21 May, 2017 | Under contract | $259,000 | MRED MLS |
| — | Last price change | $265,000 | MRED MLS |
| 8 Apr, 2017 | Listed for sale | $265,000 | MRED MLS |
Room Specifics
Total Bedrooms: 5
Bedrooms Above Ground: 4
Bedrooms Below Ground: 1
Dimensions: —
Floor Type: Carpet
Dimensions: —
Floor Type: Carpet
Dimensions: —
Floor Type: Carpet
Dimensions: —
Floor Type: —
Full Bathrooms: 4
Bathroom Amenities: Whirlpool,Separate Shower,Double Sink
Bathroom in Basement: 1
Rooms: Bedroom 5,Recreation Room
Basement Description: Finished
Other Specifics
| 3 | |
| Concrete Perimeter | |
| — | |
| Deck, Porch, Hot Tub, Gazebo, Storms/Screens | |
| — | |
| 80X120 | |
| — | |
| Full | |
| Vaulted/Cathedral Ceilings, Hot Tub, Hardwood Floors, First Floor Laundry | |
| Range, Microwave, Dishwasher, Refrigerator, Washer, Dryer, Disposal | |
| Not in DB | |
| Sidewalks | |
| — | |
| — | |
| Wood Burning, Gas Starter |
Tax History
| Year | Property Taxes |
|---|---|
| 2017 | $6,668 |
Contact Agent
Nearby Similar Homes
Nearby Sold Comparables
Contact Agent
Listing Provided By
Coldwell Banker The Real Estate Group

