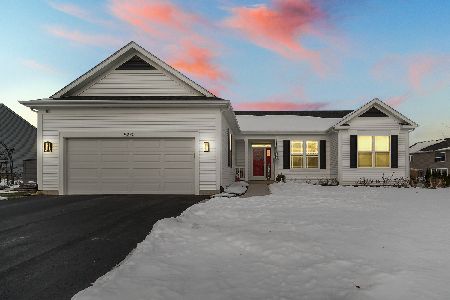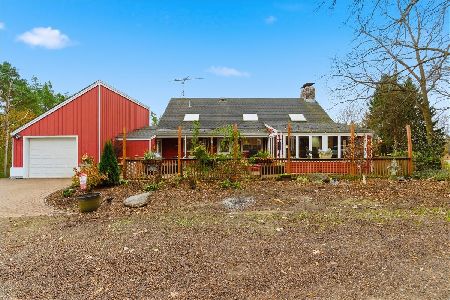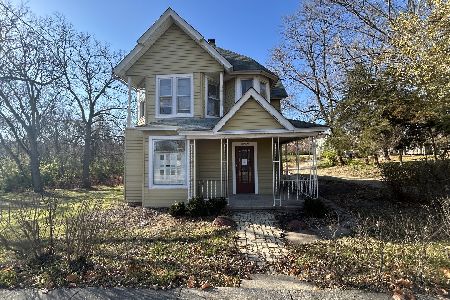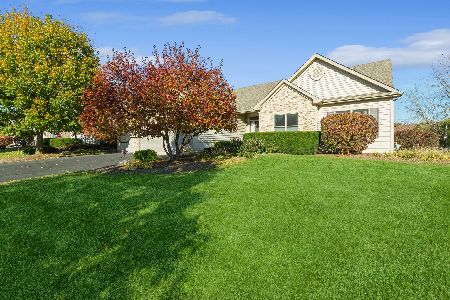5425 Grouse Lane, Richmond, Illinois 60071
$290,000
|
Sold
|
|
| Status: | Closed |
| Sqft: | 3,560 |
| Cost/Sqft: | $80 |
| Beds: | 3 |
| Baths: | 3 |
| Year Built: | 2007 |
| Property Taxes: | $7,425 |
| Days On Market: | 1986 |
| Lot Size: | 0,31 |
Description
IRRESISTABLE! Beautifully balanced one level ranch home and finished basement with split bedroom layout (private area for the master bedroom), 9' CEILINGS and an OPEN FLOOR PLAN that will WOW you! Inviting Living Room opens to the Kitchen and overlooks a lush, landscaped private fenced yard with deck and natural gas grill. Granite Kitchen with newer Stainless Steel appliances, over cabinet lighting and pull out shelving. Main Floor Laundry, of course! Master Bedroom is so tranquil and pretty. Trey ceilings, generous bathroom with double vanity and HUGE Walk In Closet. There are TWO gas Fireplaces; one in each gathering area. Expansive great room feel in the lower level - you will want to spend all your time here - it's a huge, lovely family room with stone fireplace and surprisingly high ceilings. This lower level is perfect for an IN LAW SUITE with a generous sized bedroom and full bath with WALK IN SHOWER. ROOF AND SIDING ARE NEW in 2018! Some new Pella Windows and BRAND NEW WATER HEATER. Media air cleaner. HEATED GARAGE for your comfort and it even has a floor drain. This beauty has it all!
Property Specifics
| Single Family | |
| — | |
| Ranch | |
| 2007 | |
| Full | |
| LINDEN | |
| No | |
| 0.31 |
| Mc Henry | |
| Sunset Ridge | |
| 220 / Annual | |
| None | |
| Public | |
| Public Sewer | |
| 10815716 | |
| 0409205002 |
Nearby Schools
| NAME: | DISTRICT: | DISTANCE: | |
|---|---|---|---|
|
High School
Richmond-burton Community High S |
157 | Not in DB | |
Property History
| DATE: | EVENT: | PRICE: | SOURCE: |
|---|---|---|---|
| 22 May, 2009 | Sold | $209,000 | MRED MLS |
| 8 Apr, 2009 | Under contract | $209,000 | MRED MLS |
| 1 Apr, 2009 | Listed for sale | $209,000 | MRED MLS |
| 11 Sep, 2020 | Sold | $290,000 | MRED MLS |
| 16 Aug, 2020 | Under contract | $284,900 | MRED MLS |
| 12 Aug, 2020 | Listed for sale | $284,900 | MRED MLS |
| 26 Oct, 2022 | Sold | $361,250 | MRED MLS |
| 27 Sep, 2022 | Under contract | $377,500 | MRED MLS |
| — | Last price change | $382,500 | MRED MLS |
| 25 Aug, 2022 | Listed for sale | $382,500 | MRED MLS |
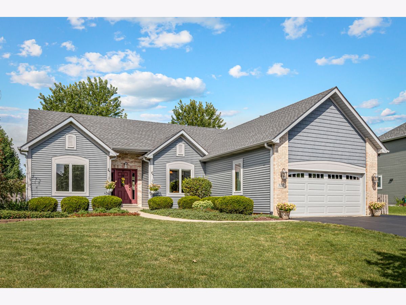
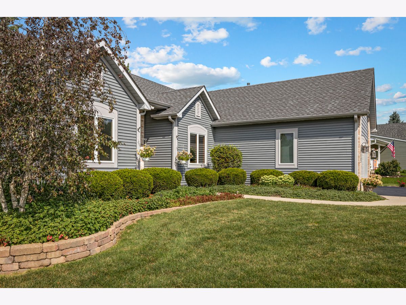
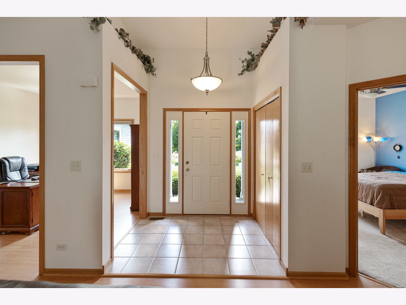
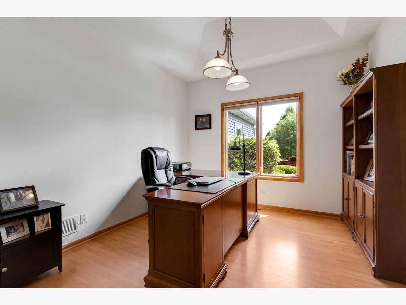
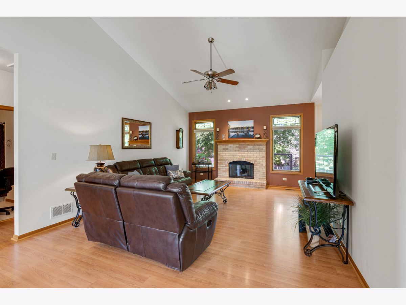
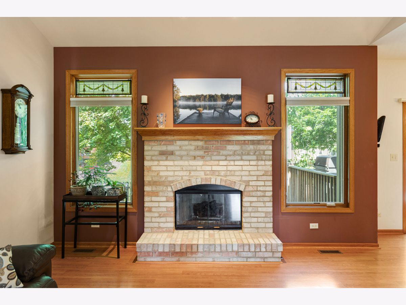
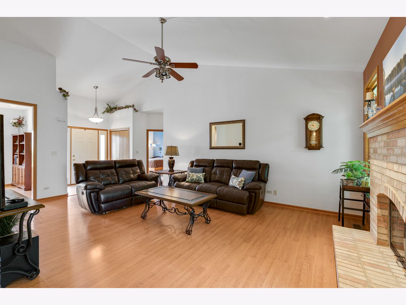
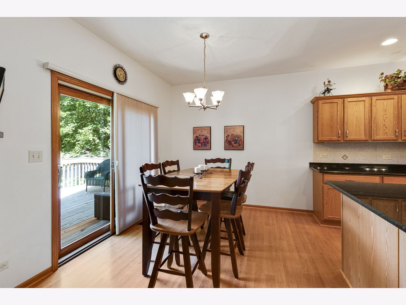
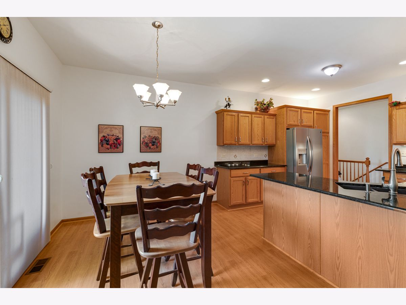
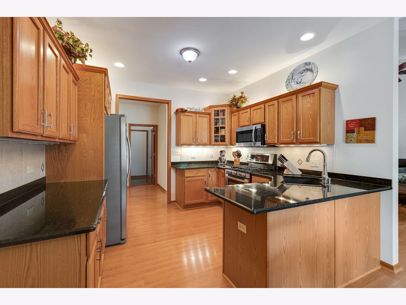
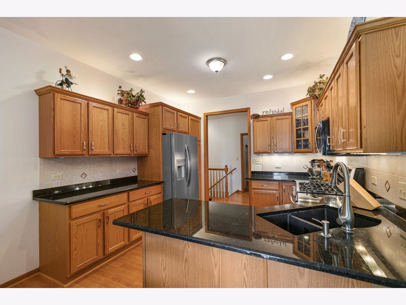
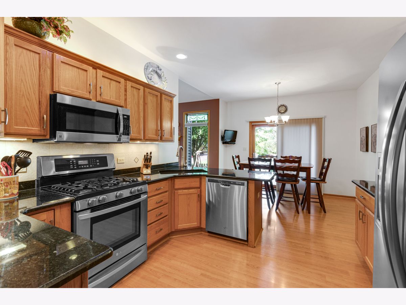
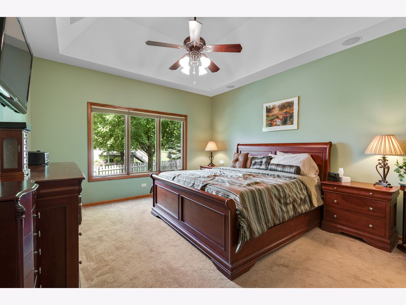
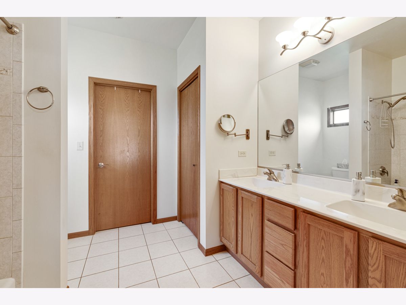
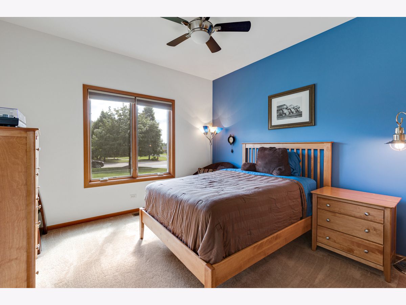
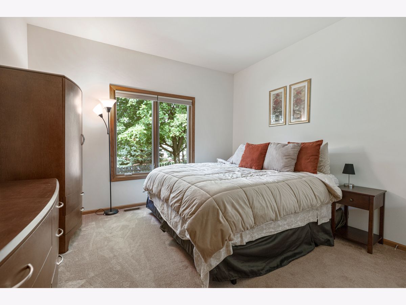
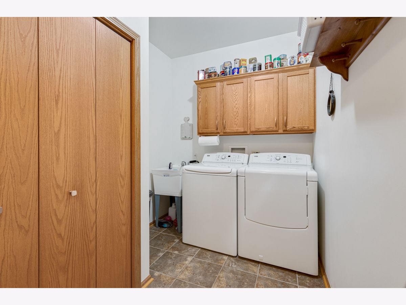
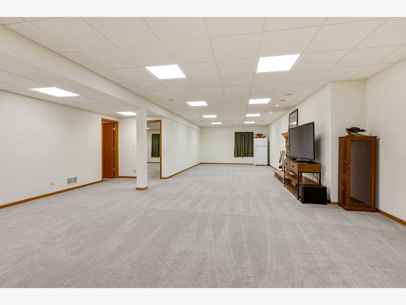
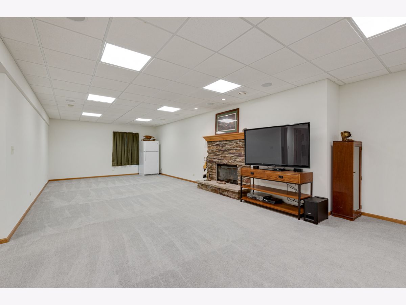
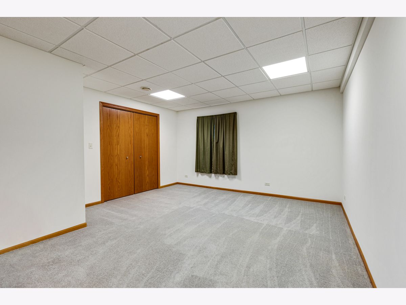
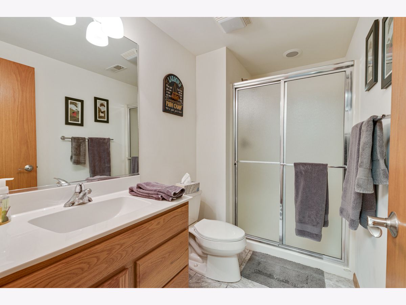
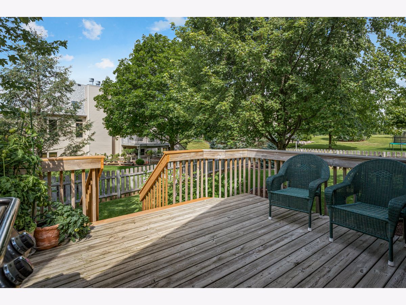
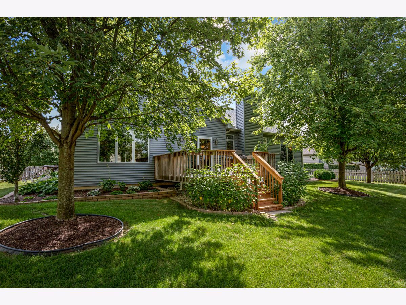
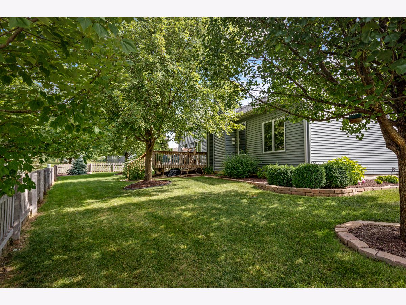
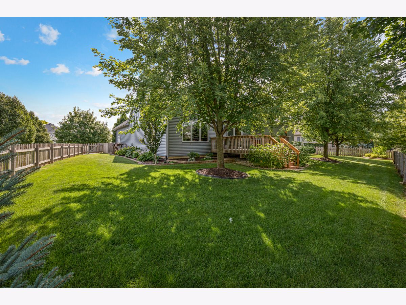
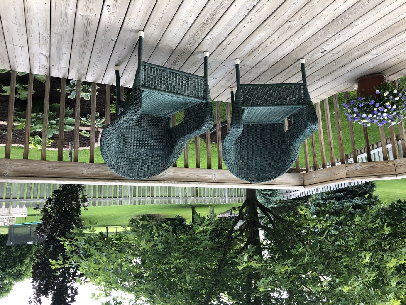
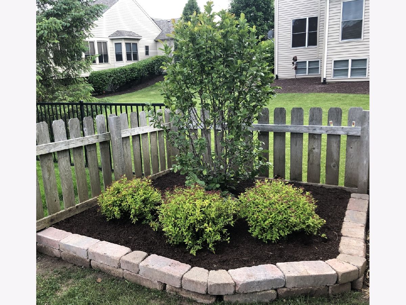
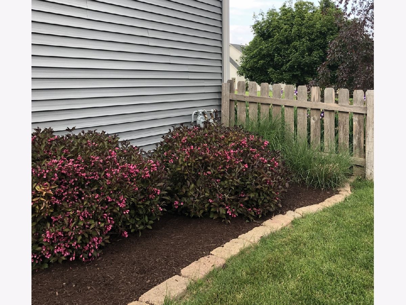
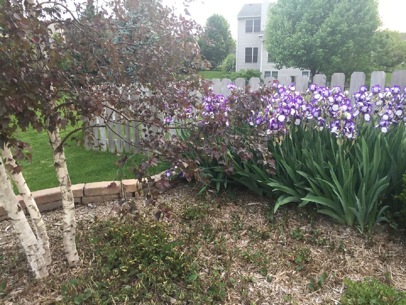
Room Specifics
Total Bedrooms: 4
Bedrooms Above Ground: 3
Bedrooms Below Ground: 1
Dimensions: —
Floor Type: Carpet
Dimensions: —
Floor Type: Carpet
Dimensions: —
Floor Type: Carpet
Full Bathrooms: 3
Bathroom Amenities: Separate Shower,Double Sink
Bathroom in Basement: 1
Rooms: Foyer,Other Room,Walk In Closet
Basement Description: Finished
Other Specifics
| 2 | |
| Concrete Perimeter | |
| Asphalt | |
| Deck | |
| Fenced Yard | |
| 68.17 X 142.11 X 122.90 X | |
| Unfinished | |
| Full | |
| Vaulted/Cathedral Ceilings, First Floor Laundry, First Floor Full Bath, Walk-In Closet(s) | |
| Range, Microwave, Dishwasher, Refrigerator, Washer, Dryer | |
| Not in DB | |
| Park, Curbs, Sidewalks, Street Lights, Street Paved | |
| — | |
| — | |
| Gas Log, Gas Starter |
Tax History
| Year | Property Taxes |
|---|---|
| 2009 | $7,871 |
| 2020 | $7,425 |
| 2022 | $7,157 |
Contact Agent
Nearby Similar Homes
Nearby Sold Comparables
Contact Agent
Listing Provided By
RE/MAX Plaza

