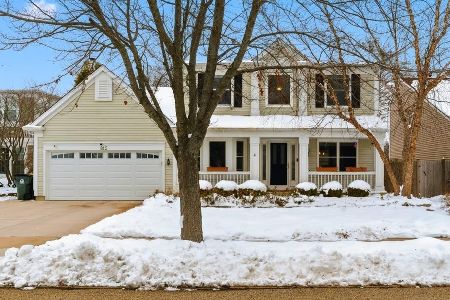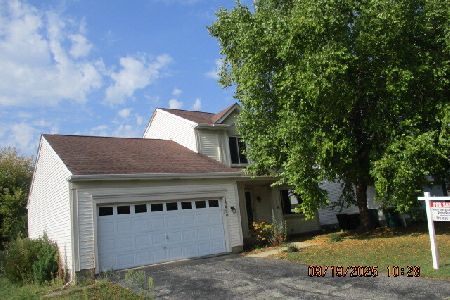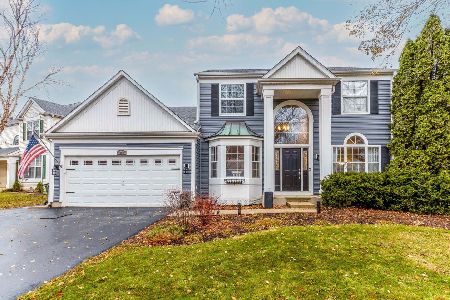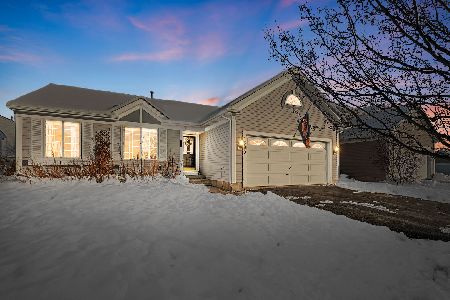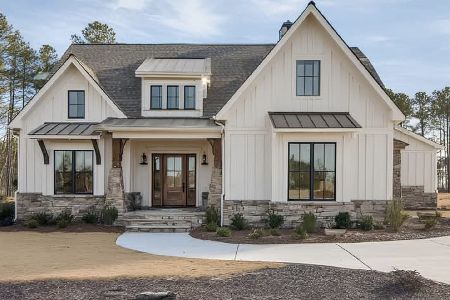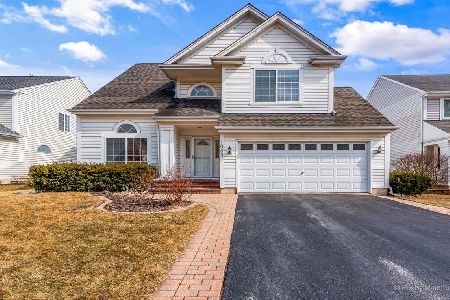1091 Chesapeake Boulevard, Grayslake, Illinois 60030
$315,000
|
Sold
|
|
| Status: | Closed |
| Sqft: | 2,087 |
| Cost/Sqft: | $151 |
| Beds: | 3 |
| Baths: | 3 |
| Year Built: | 1992 |
| Property Taxes: | $10,972 |
| Days On Market: | 1544 |
| Lot Size: | 0,15 |
Description
Walk right into a beautifully appointed move in ready 3 bed + loft, 2.5 bathroom home. The open floor plan is perfect for entertaining inside or on the large patio! Living room and dining room combo offer spacious space and the family room is stunning with the vaulted ceiling, dramatic fireplace, and floor to ceiling windows. The kitchen is updated with quartz counters, large central island, and stainless steel appliances. Hardwood in main living areas. You'll love the first master bedroom with large wall in closet and updated en-suite bathroom. Upstairs, there's 2 more nice sized bedrooms with large closets and a versatile loft space perfect for working from home. Private fenced yard with paver patio. Don't miss this one!
Property Specifics
| Single Family | |
| — | |
| Contemporary | |
| 1992 | |
| Full | |
| — | |
| No | |
| 0.15 |
| Lake | |
| Chesapeake Farms | |
| 100 / Annual | |
| Other | |
| Public | |
| Public Sewer | |
| 11227555 | |
| 06233060080000 |
Nearby Schools
| NAME: | DISTRICT: | DISTANCE: | |
|---|---|---|---|
|
Grade School
Meadowview School |
46 | — | |
|
Middle School
Grayslake Middle School |
46 | Not in DB | |
|
High School
Grayslake North High School |
127 | Not in DB | |
Property History
| DATE: | EVENT: | PRICE: | SOURCE: |
|---|---|---|---|
| 14 Aug, 2015 | Sold | $200,000 | MRED MLS |
| 26 Jun, 2015 | Under contract | $225,000 | MRED MLS |
| 29 May, 2015 | Listed for sale | $225,000 | MRED MLS |
| 21 Feb, 2019 | Sold | $235,000 | MRED MLS |
| 10 Jan, 2019 | Under contract | $249,000 | MRED MLS |
| 4 Oct, 2018 | Listed for sale | $249,000 | MRED MLS |
| 22 Nov, 2021 | Sold | $315,000 | MRED MLS |
| 25 Sep, 2021 | Under contract | $315,000 | MRED MLS |
| 23 Sep, 2021 | Listed for sale | $315,000 | MRED MLS |
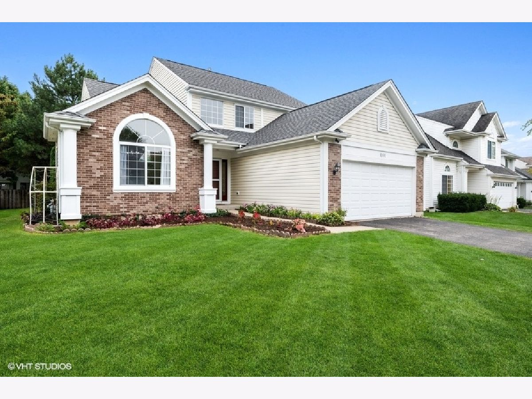
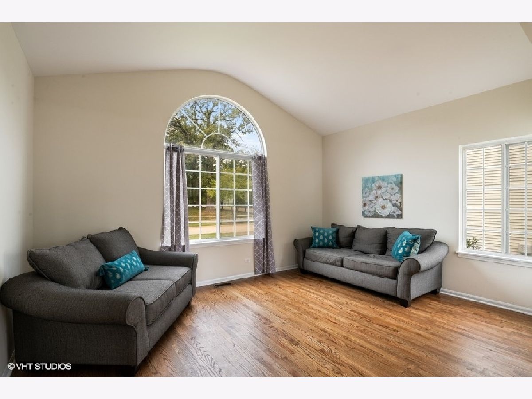
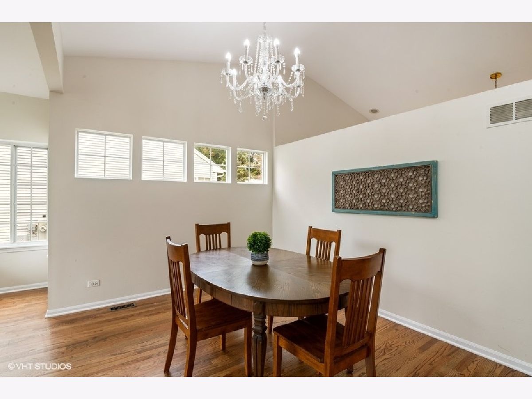
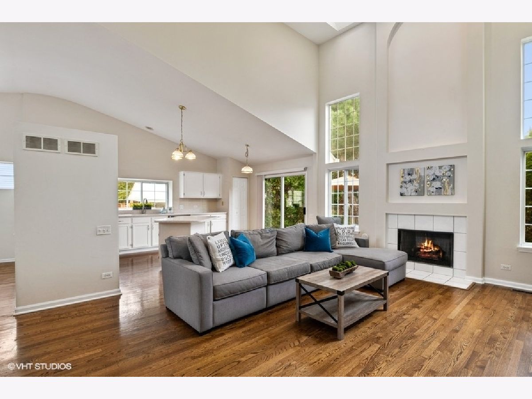
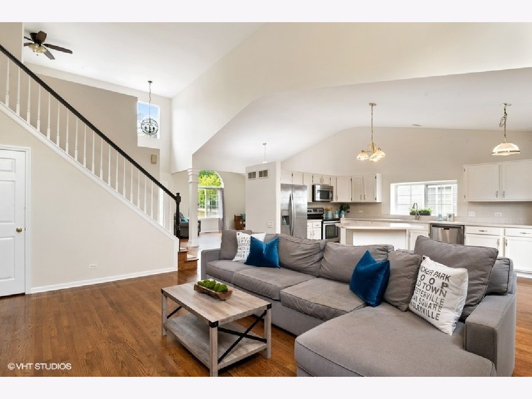
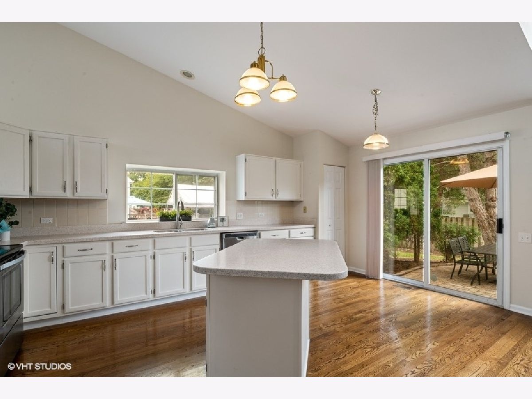
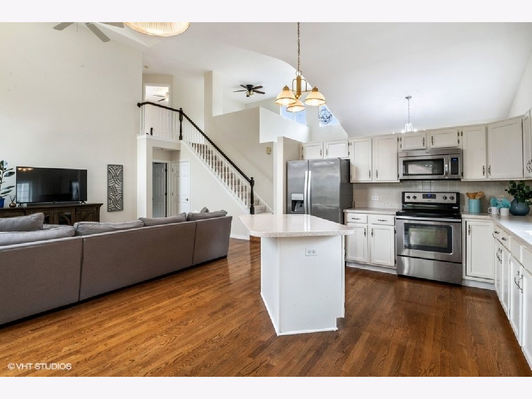
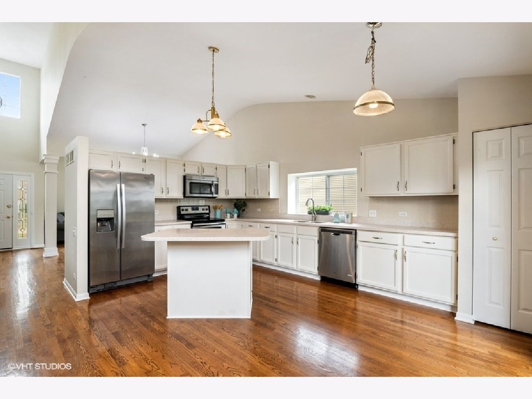
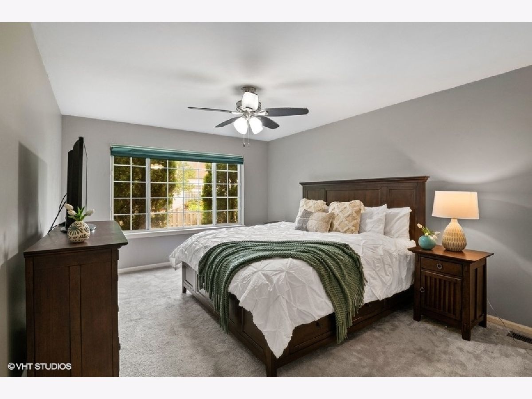
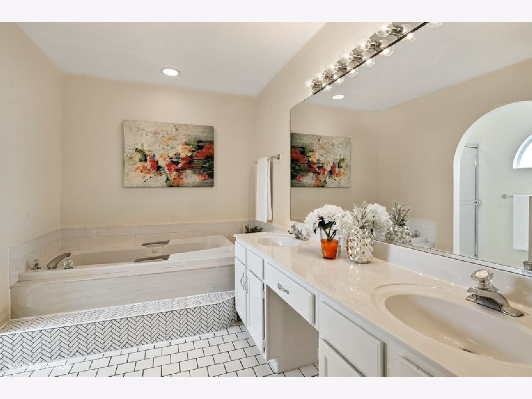
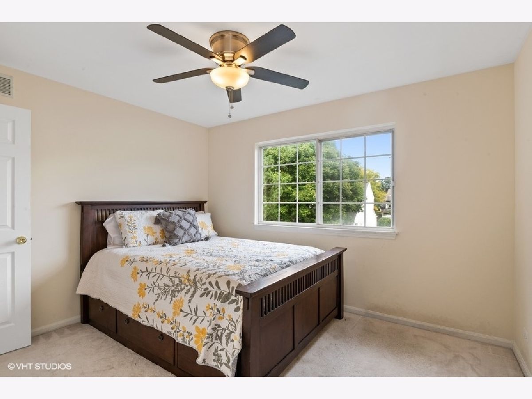
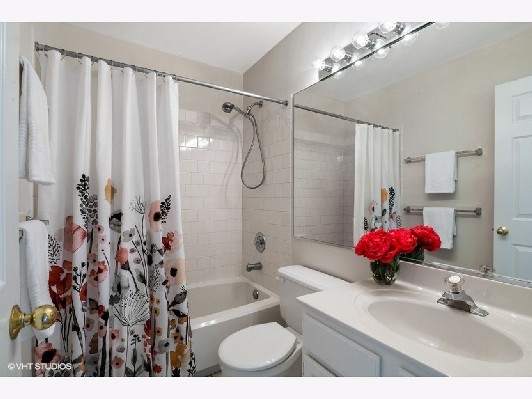
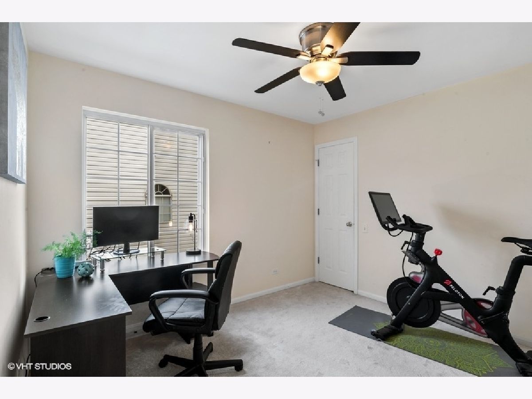
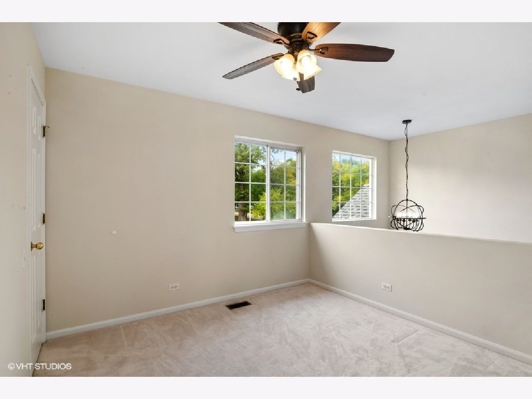
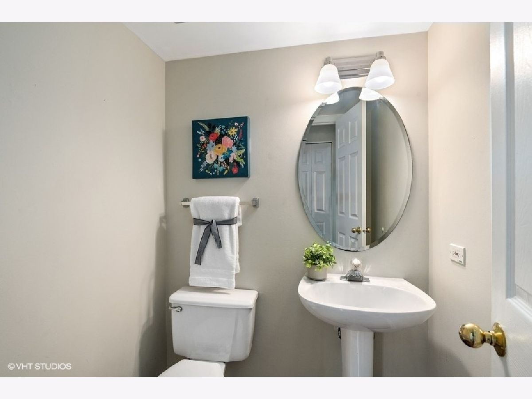
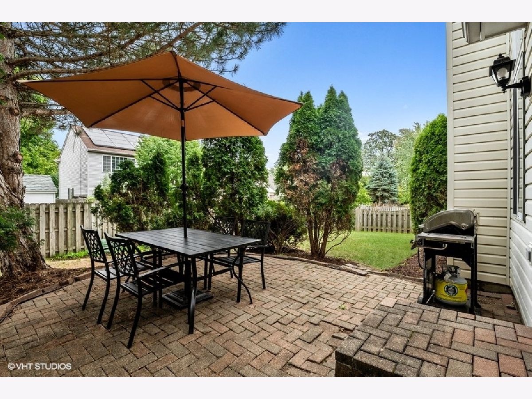
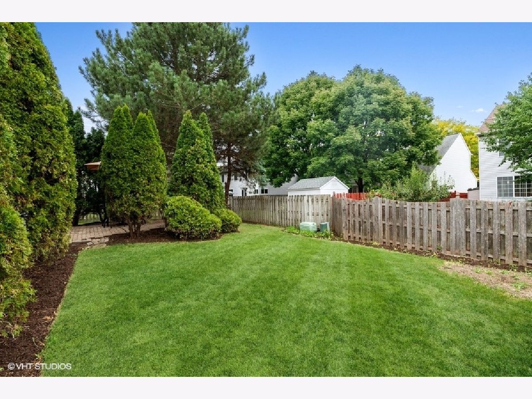
Room Specifics
Total Bedrooms: 3
Bedrooms Above Ground: 3
Bedrooms Below Ground: 0
Dimensions: —
Floor Type: Carpet
Dimensions: —
Floor Type: Carpet
Full Bathrooms: 3
Bathroom Amenities: Whirlpool,Separate Shower
Bathroom in Basement: 0
Rooms: Loft
Basement Description: Unfinished
Other Specifics
| 2 | |
| Concrete Perimeter | |
| Asphalt | |
| Brick Paver Patio | |
| Common Grounds,Fenced Yard | |
| 60 X110 | |
| — | |
| Full | |
| Vaulted/Cathedral Ceilings, Skylight(s), Hardwood Floors, First Floor Bedroom, First Floor Laundry | |
| Range, Dishwasher, Refrigerator, Disposal | |
| Not in DB | |
| Park, Lake, Curbs, Sidewalks, Street Lights, Street Paved | |
| — | |
| — | |
| Gas Log, Gas Starter |
Tax History
| Year | Property Taxes |
|---|---|
| 2015 | $10,159 |
| 2019 | $12,191 |
| 2021 | $10,972 |
Contact Agent
Nearby Similar Homes
Nearby Sold Comparables
Contact Agent
Listing Provided By
@properties

