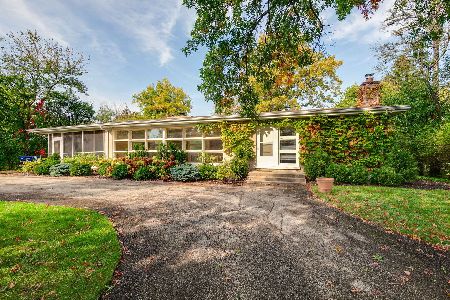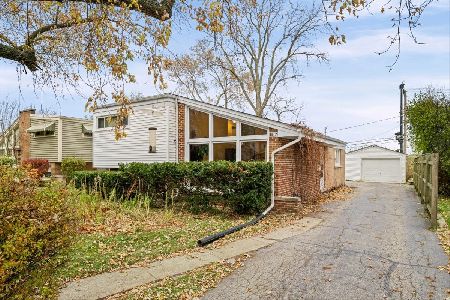1091 Hillcrest Avenue, Highland Park, Illinois 60035
$500,000
|
Sold
|
|
| Status: | Closed |
| Sqft: | 1,771 |
| Cost/Sqft: | $282 |
| Beds: | 4 |
| Baths: | 2 |
| Year Built: | 1954 |
| Property Taxes: | $10,567 |
| Days On Market: | 1390 |
| Lot Size: | 0,32 |
Description
Expansive ranch home! 2020 kitchen renovation that includes high-end finishes- white cabinetry, new SS appliances, wood vinyl plank flooring, granite counters, recessed lighting, large island with breakfast area, glass backsplash and large area for a dining/kitchen table. 4 spacious bedrooms all on main level. Full Master bedroom with walk-in closet and full bath. 2020 installation of wood vinyl plank flooring, 100% waterproof and scratch resistant- throughout the home. 2020 purchased solar panels for an energy efficient home. 2019 renovation of 2nd family bathroom on main level with double vanity and soaking tub. 2018 replaced all plumbing (galvanized to copper). 2015 replaced all windows with insulated double paned windows throughout the home. Large basement adds an extension of living space perfect for a recreation room, man-cave, office, or entertainment space. Laundry in the basement, there is an additional hookup on main floor in large closet for a stackable laundry machine. Deck on the front of the house and patio in the back are great for entertaining. Two sheds located in the backyard provide storage for lawn equipment, tools, bikes, patio and lawn furniture. Wide lot and driveway with room for adding a garage. Great well-maintained neighborhood, with mature trees and beautiful landscaping. Walking distance to parks, coffee shops, and nature trails.
Property Specifics
| Single Family | |
| — | |
| — | |
| 1954 | |
| — | |
| — | |
| No | |
| 0.32 |
| Lake | |
| — | |
| — / Not Applicable | |
| — | |
| — | |
| — | |
| 11330958 | |
| 16284060100000 |
Nearby Schools
| NAME: | DISTRICT: | DISTANCE: | |
|---|---|---|---|
|
Grade School
Kipling Elementary School |
109 | — | |
|
Middle School
Alan B Shepard Middle School |
109 | Not in DB | |
|
High School
Deerfield High School |
113 | Not in DB | |
|
Alternate High School
Highland Park High School |
— | Not in DB | |
Property History
| DATE: | EVENT: | PRICE: | SOURCE: |
|---|---|---|---|
| 1 Feb, 2013 | Sold | $278,400 | MRED MLS |
| 3 Jan, 2013 | Under contract | $299,000 | MRED MLS |
| — | Last price change | $349,000 | MRED MLS |
| 5 Jul, 2012 | Listed for sale | $349,000 | MRED MLS |
| 6 May, 2022 | Sold | $500,000 | MRED MLS |
| 25 Feb, 2022 | Under contract | $499,000 | MRED MLS |
| 23 Feb, 2022 | Listed for sale | $499,000 | MRED MLS |

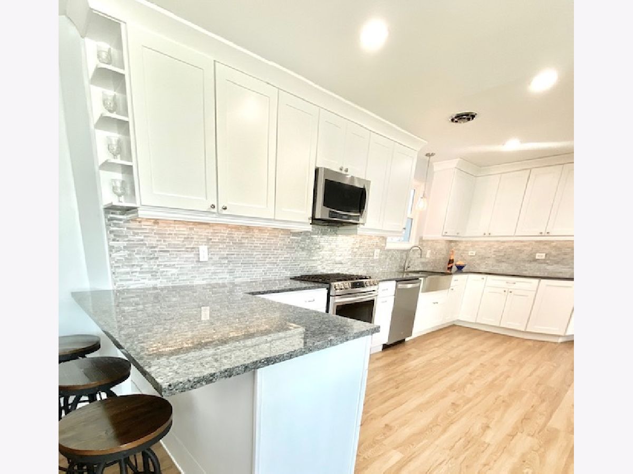
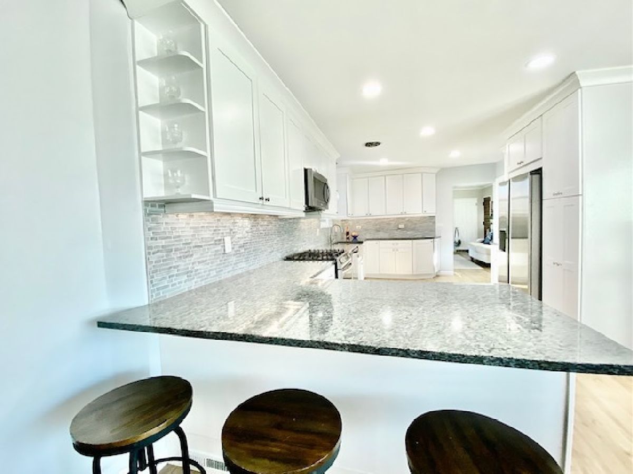
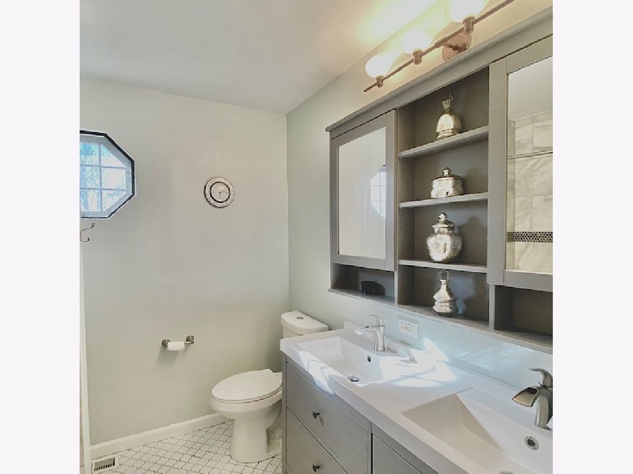
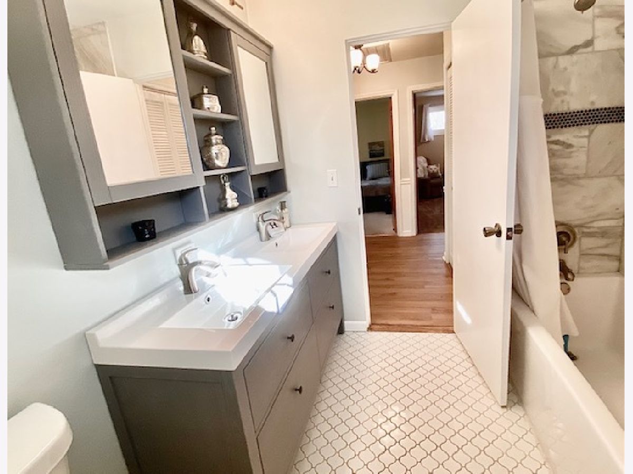
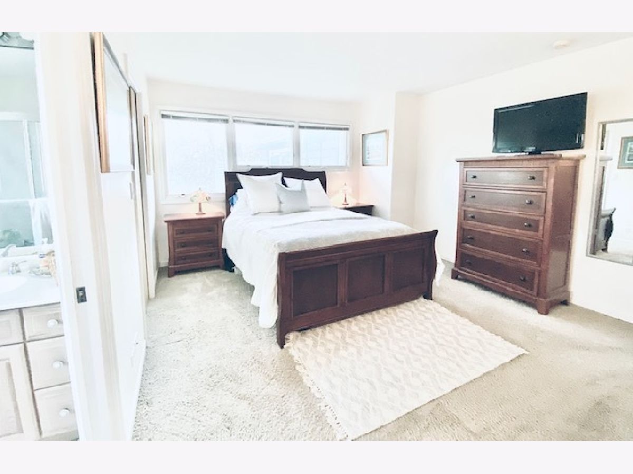
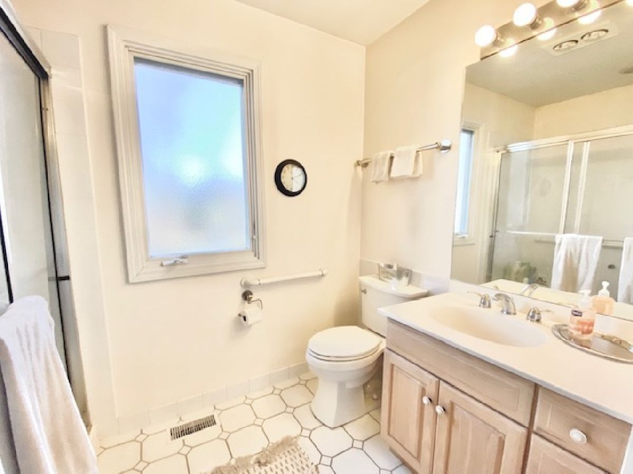
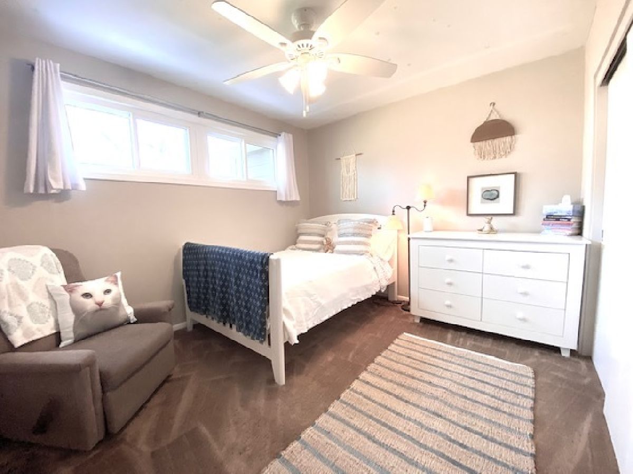
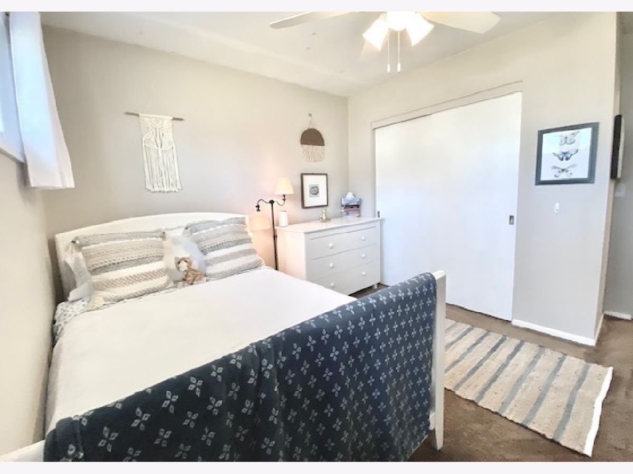
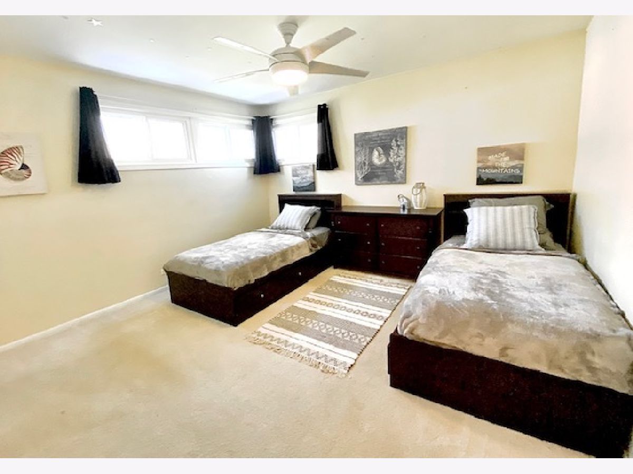
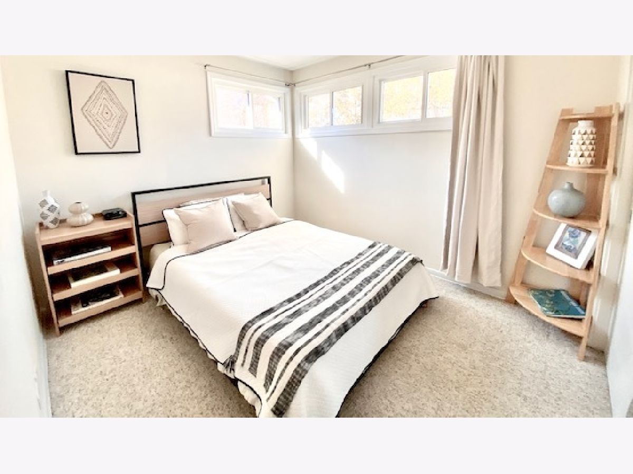
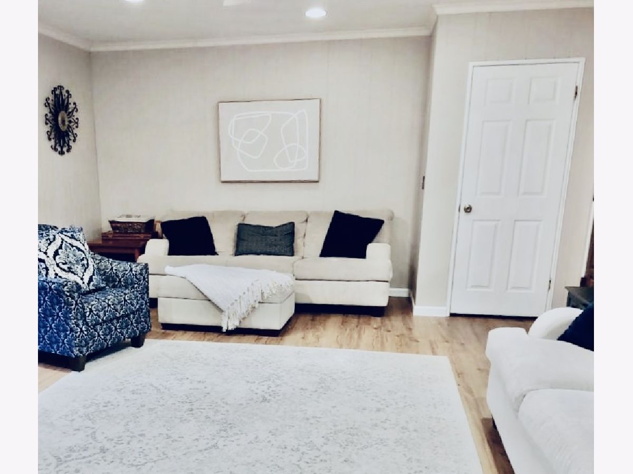
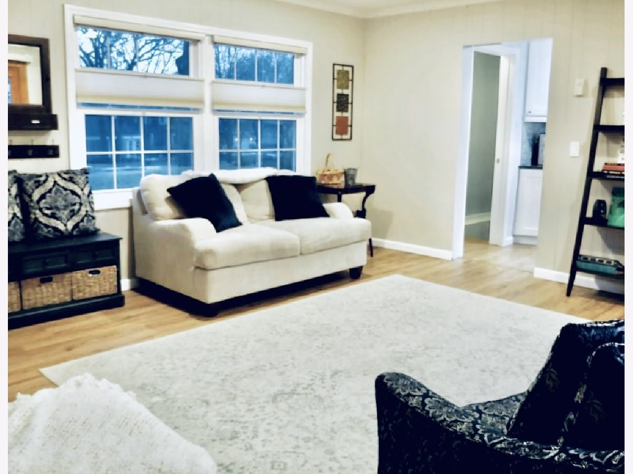
Room Specifics
Total Bedrooms: 4
Bedrooms Above Ground: 4
Bedrooms Below Ground: 0
Dimensions: —
Floor Type: —
Dimensions: —
Floor Type: —
Dimensions: —
Floor Type: —
Full Bathrooms: 2
Bathroom Amenities: Double Sink,Soaking Tub
Bathroom in Basement: 0
Rooms: —
Basement Description: Finished
Other Specifics
| — | |
| — | |
| Asphalt | |
| — | |
| — | |
| 110.9 X 140 X 110.3 X 130 | |
| Pull Down Stair | |
| — | |
| — | |
| — | |
| Not in DB | |
| — | |
| — | |
| — | |
| — |
Tax History
| Year | Property Taxes |
|---|---|
| 2013 | $9,054 |
| 2022 | $10,567 |
Contact Agent
Nearby Similar Homes
Nearby Sold Comparables
Contact Agent
Listing Provided By
@properties Christie's International Real Estate


