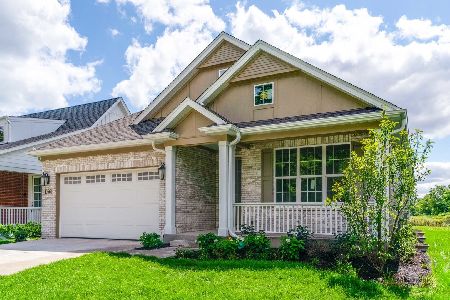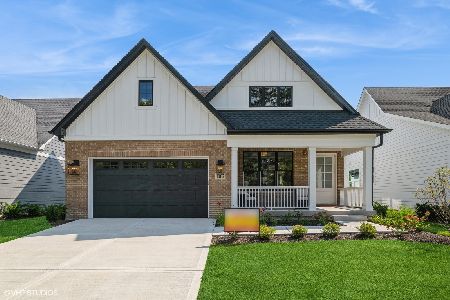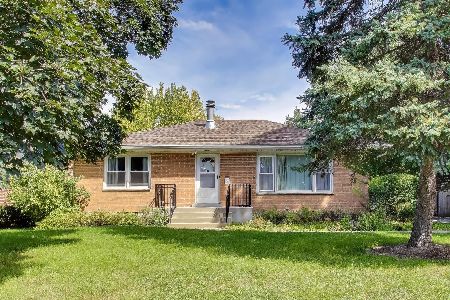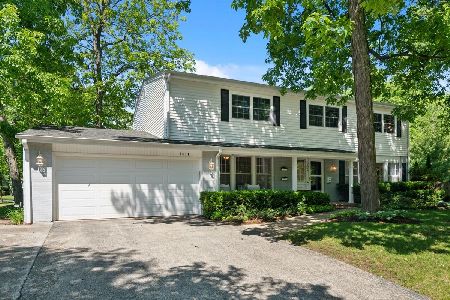1091 Kent Avenue, Highland Park, Illinois 60035
$580,000
|
Sold
|
|
| Status: | Closed |
| Sqft: | 2,900 |
| Cost/Sqft: | $203 |
| Beds: | 4 |
| Baths: | 3 |
| Year Built: | 1959 |
| Property Taxes: | $11,149 |
| Days On Market: | 1929 |
| Lot Size: | 0,31 |
Description
Updated Mid-Century! Architect's Own Home, and one of the Largest Models in the Highlands! Gorgeous New Flexible Open High-end Kitchen with Huge Island, Quartz Countertops and a Double Planning Desk/Homework Station! Vaulted Beamed Ceilings, Oversized Stone Fireplace, Hardwood Floors and Walls of Windows Overlooking a Spectacular Yard and Stone Patio with Built-in Fire Pit! This is an Amazing Location Within Walking Distance of the Metra Train, Outstanding Schools, Miles of Walking/ Biking Trails, Great Restaurants and the Lakefront!!! A Lifestyle You Won't Believe Until You Live It!
Property Specifics
| Single Family | |
| — | |
| Tri-Level | |
| 1959 | |
| Partial | |
| — | |
| No | |
| 0.31 |
| Lake | |
| Highlands | |
| 0 / Not Applicable | |
| None | |
| Lake Michigan,Public | |
| Public Sewer, Sewer-Storm | |
| 10902180 | |
| 16153020130000 |
Nearby Schools
| NAME: | DISTRICT: | DISTANCE: | |
|---|---|---|---|
|
Grade School
Wayne Thomas Elementary School |
112 | — | |
|
Middle School
Northwood Junior High School |
112 | Not in DB | |
|
High School
Highland Park High School |
113 | Not in DB | |
Property History
| DATE: | EVENT: | PRICE: | SOURCE: |
|---|---|---|---|
| 29 Jul, 2010 | Sold | $425,000 | MRED MLS |
| 29 Jun, 2010 | Under contract | $449,000 | MRED MLS |
| — | Last price change | $469,900 | MRED MLS |
| 26 Apr, 2010 | Listed for sale | $469,900 | MRED MLS |
| 25 Oct, 2013 | Sold | $490,000 | MRED MLS |
| 25 Aug, 2013 | Under contract | $499,000 | MRED MLS |
| 22 Aug, 2013 | Listed for sale | $499,000 | MRED MLS |
| 15 Dec, 2020 | Sold | $580,000 | MRED MLS |
| 15 Nov, 2020 | Under contract | $589,000 | MRED MLS |
| — | Last price change | $599,000 | MRED MLS |
| 13 Oct, 2020 | Listed for sale | $599,000 | MRED MLS |
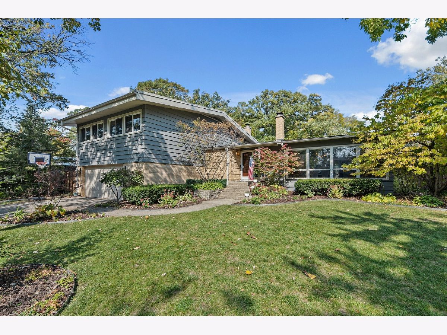
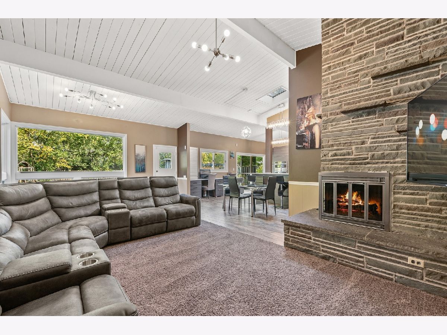
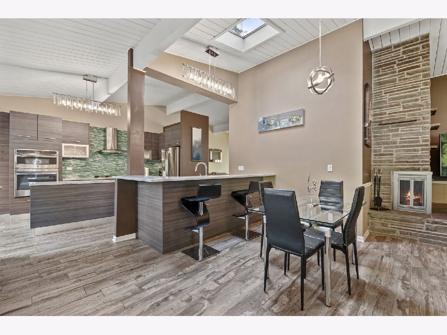
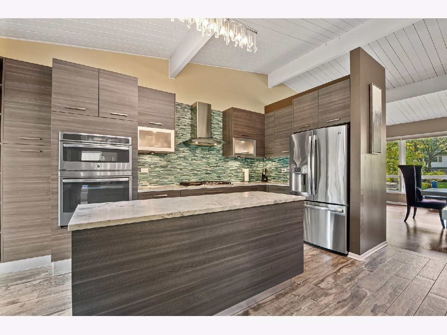
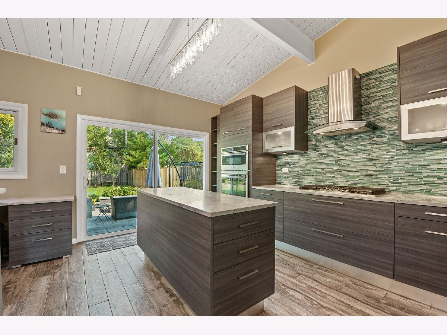
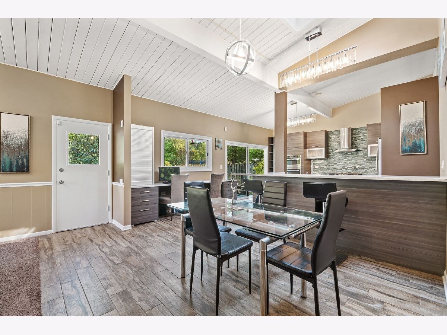
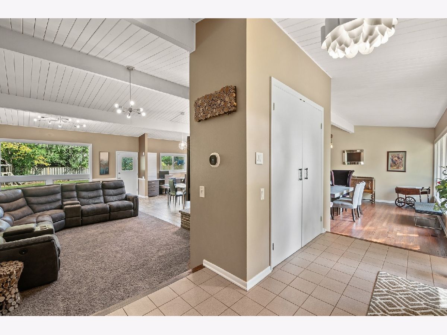
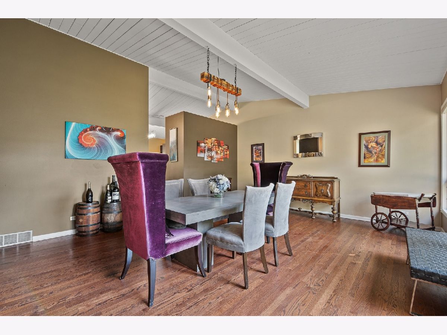
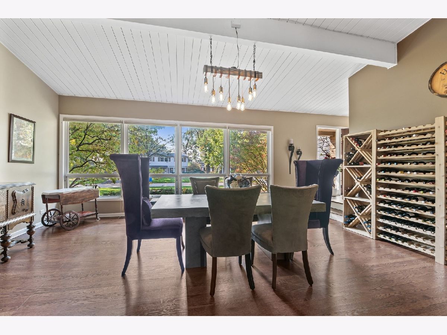
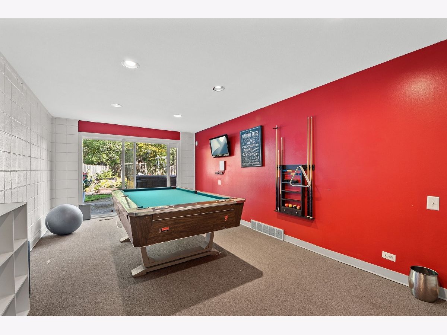
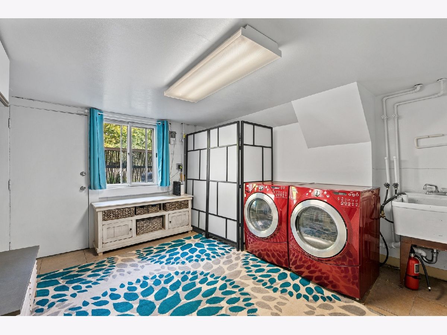
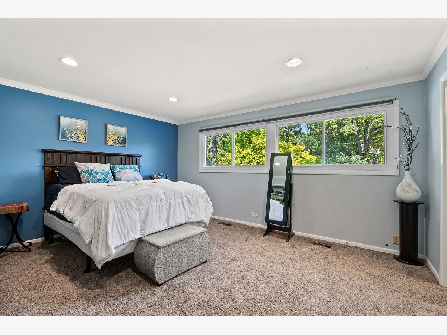
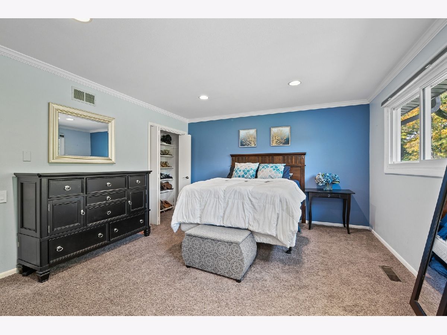
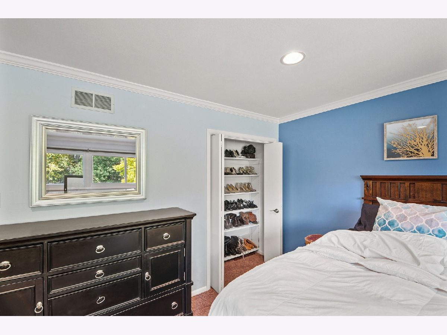
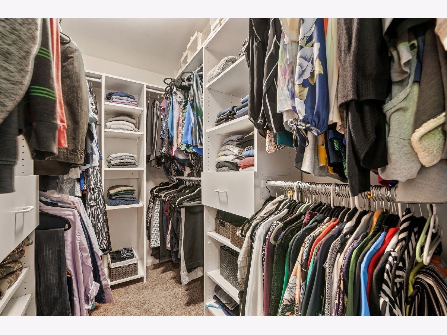
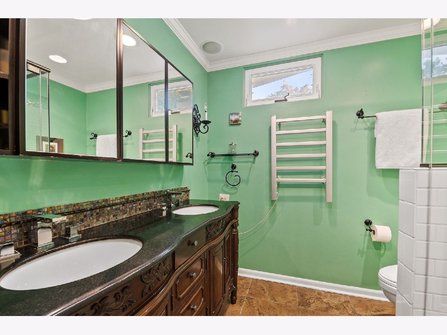
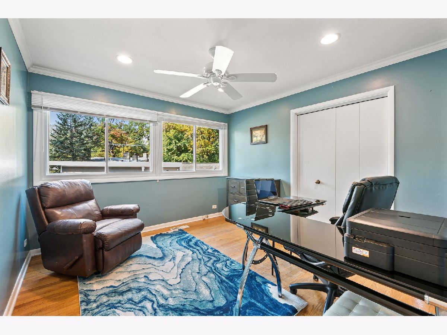
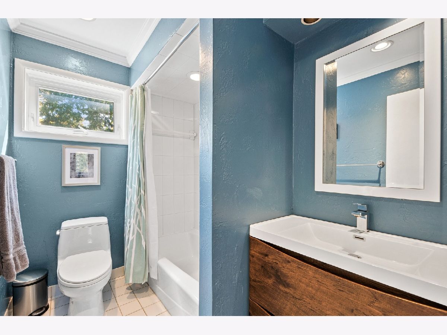
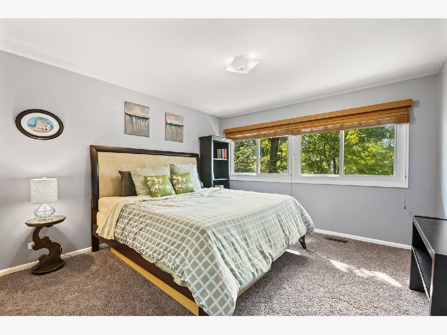
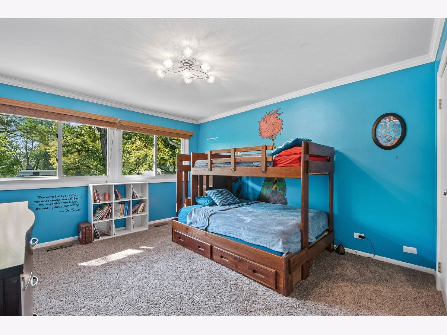
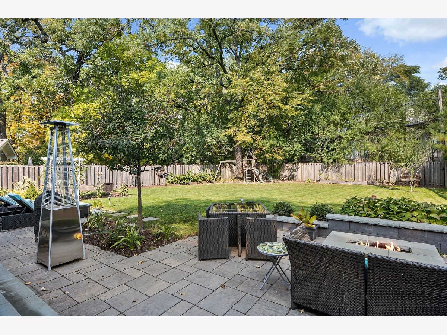
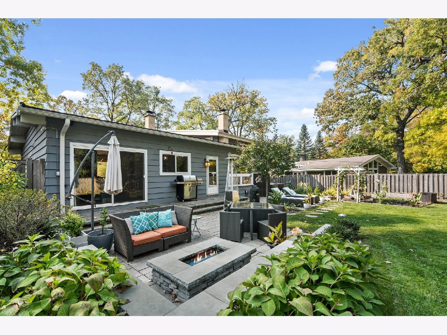
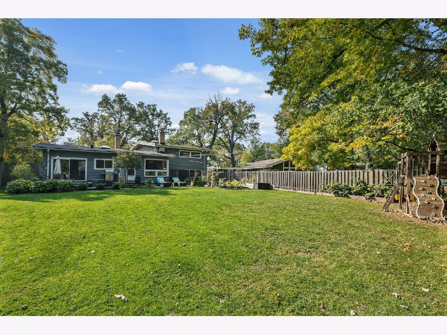
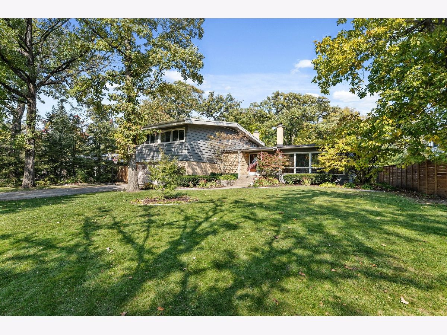
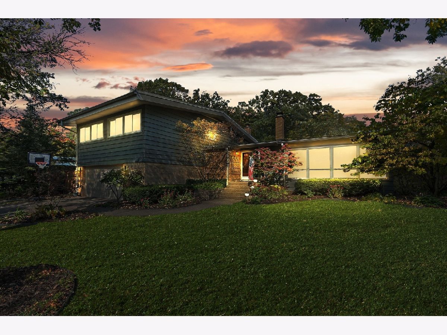
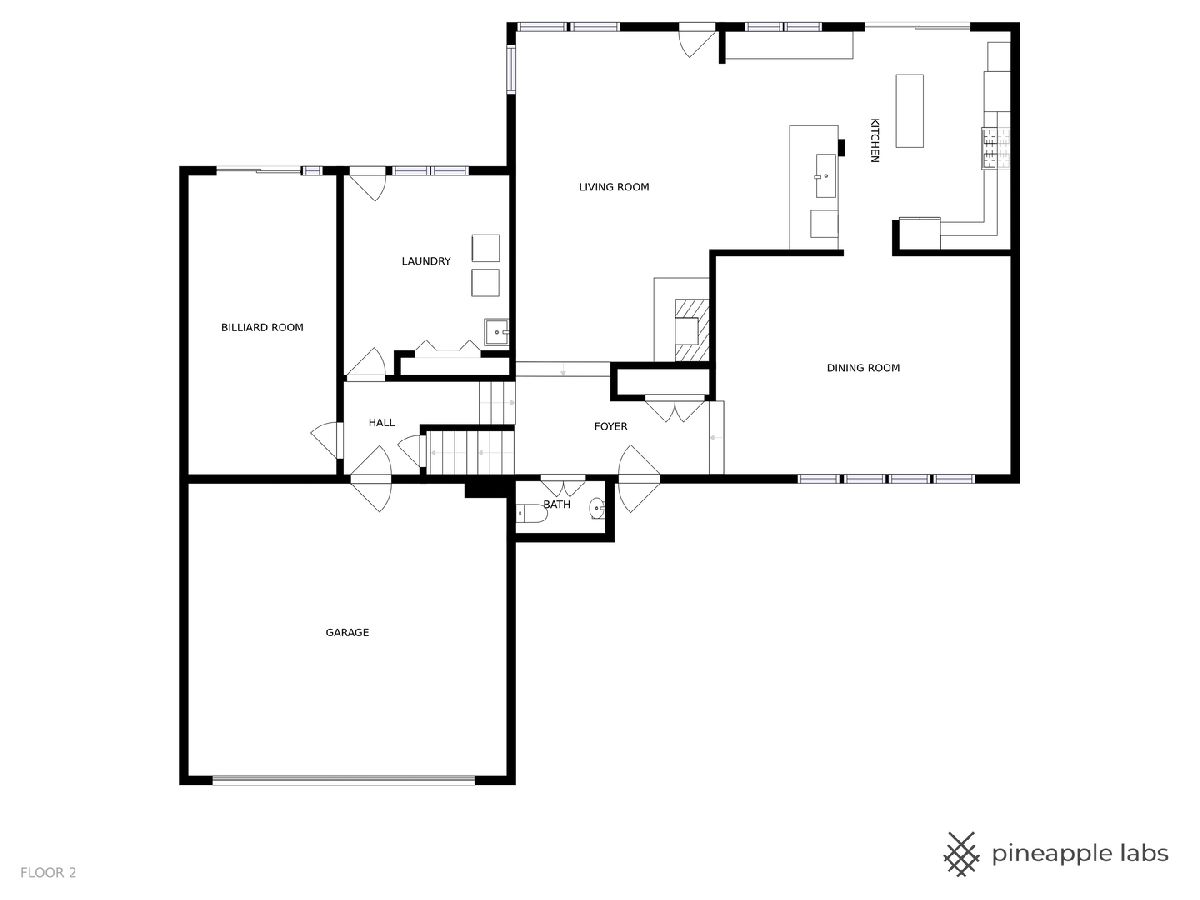
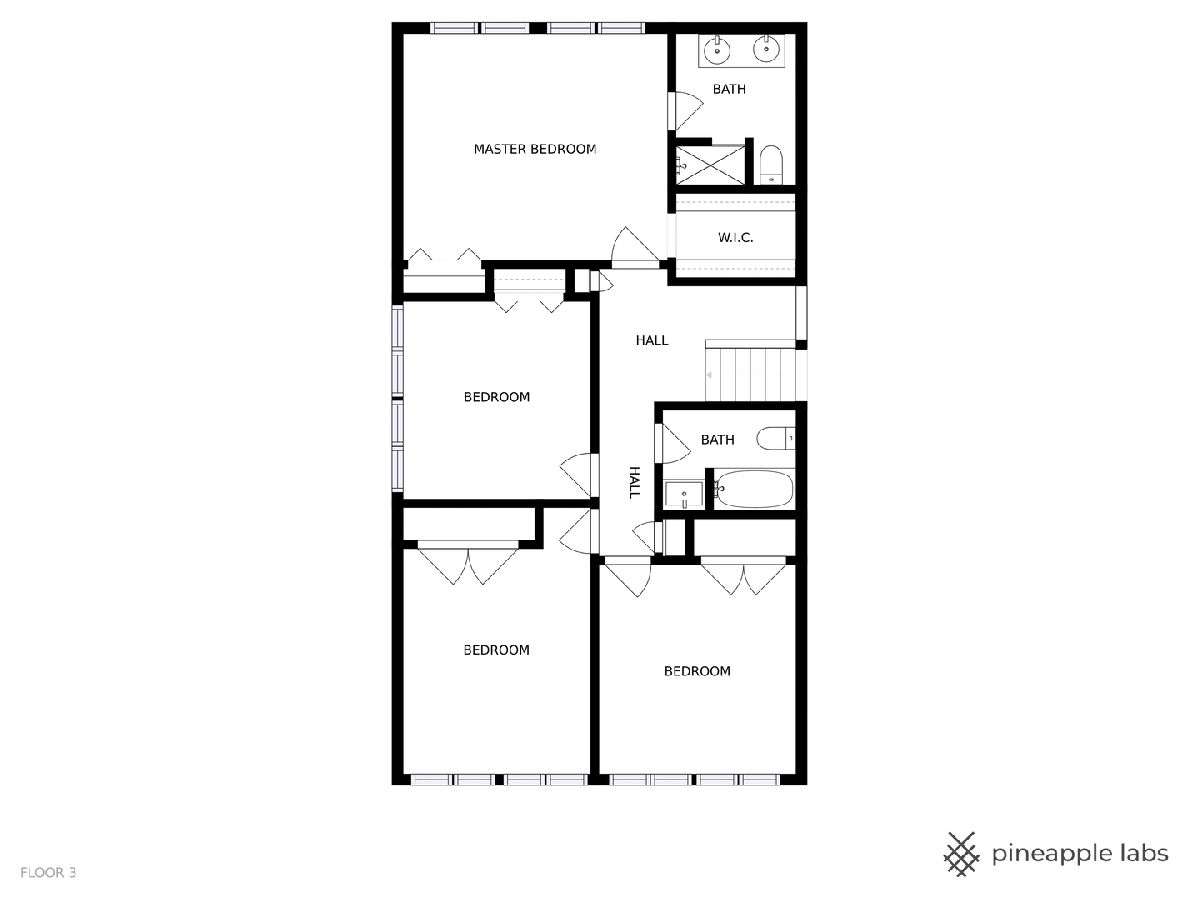
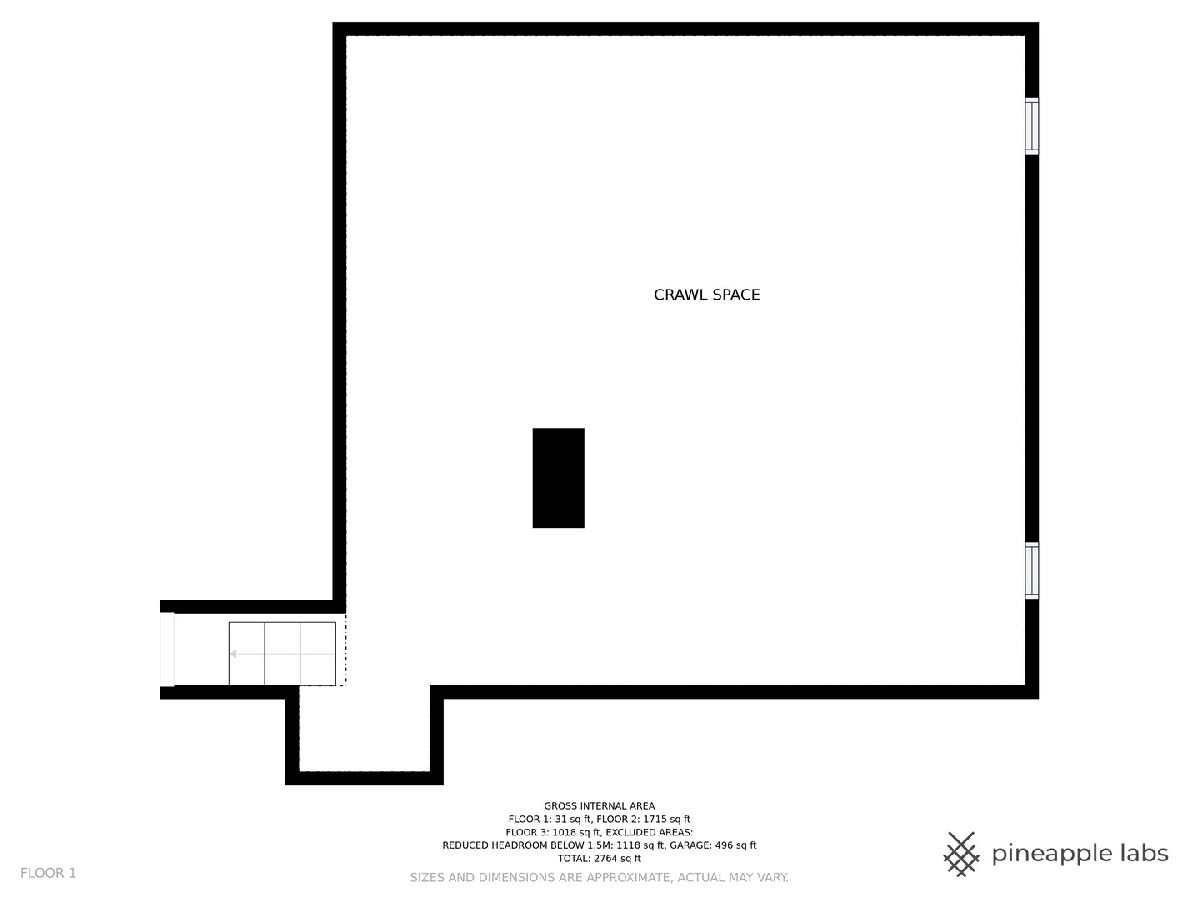
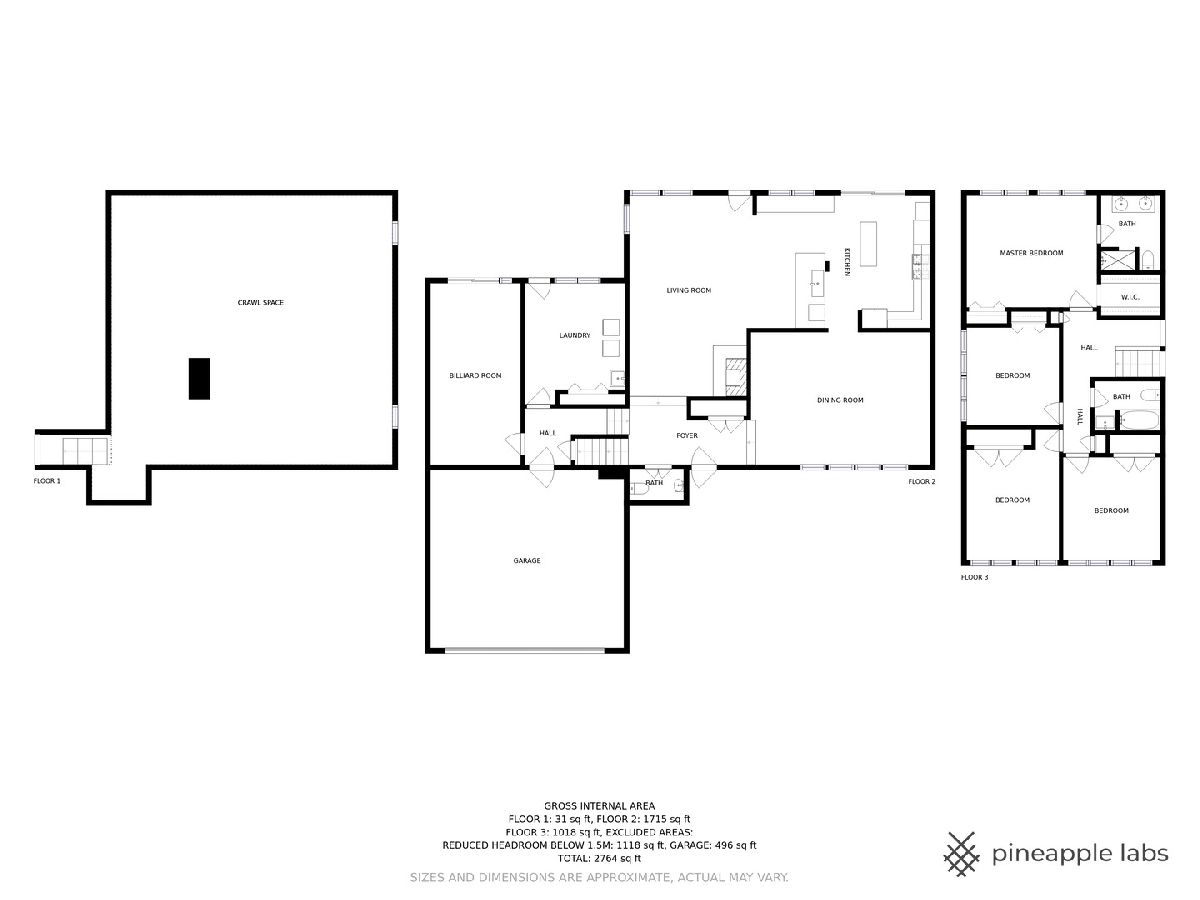
Room Specifics
Total Bedrooms: 4
Bedrooms Above Ground: 4
Bedrooms Below Ground: 0
Dimensions: —
Floor Type: Carpet
Dimensions: —
Floor Type: Carpet
Dimensions: —
Floor Type: Hardwood
Full Bathrooms: 3
Bathroom Amenities: Double Sink
Bathroom in Basement: 0
Rooms: Deck,Foyer
Basement Description: Crawl
Other Specifics
| 2 | |
| Concrete Perimeter | |
| Asphalt | |
| Patio, Fire Pit | |
| Fenced Yard,Wooded | |
| 95 X 180 X 59 X 170 | |
| Unfinished | |
| Full | |
| Vaulted/Cathedral Ceilings, Skylight(s), Hardwood Floors, Walk-In Closet(s), Beamed Ceilings, Open Floorplan | |
| Dishwasher, Refrigerator, Washer, Dryer, Stainless Steel Appliance(s), Cooktop, Built-In Oven, Range Hood | |
| Not in DB | |
| Park, Tennis Court(s), Curbs, Street Paved | |
| — | |
| — | |
| Wood Burning |
Tax History
| Year | Property Taxes |
|---|---|
| 2010 | $11,171 |
| 2013 | $10,374 |
| 2020 | $11,149 |
Contact Agent
Nearby Similar Homes
Nearby Sold Comparables
Contact Agent
Listing Provided By
Coldwell Banker Realty

