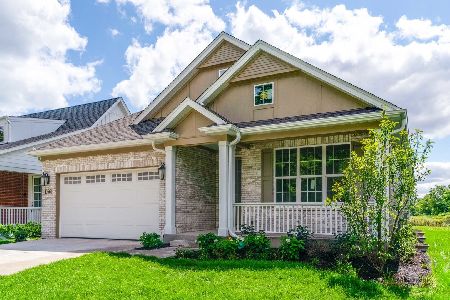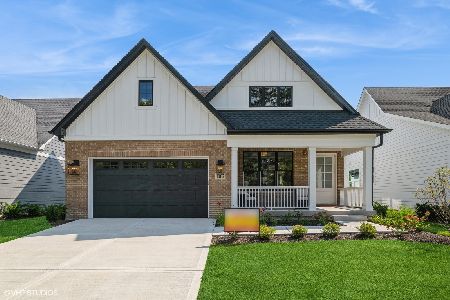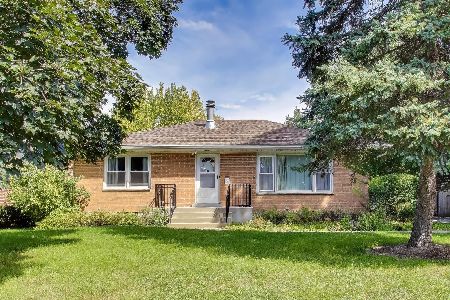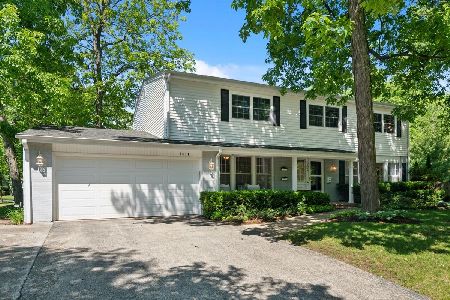1091 Kent Avenue, Highland Park, Illinois 60035
$490,000
|
Sold
|
|
| Status: | Closed |
| Sqft: | 2,900 |
| Cost/Sqft: | $172 |
| Beds: | 4 |
| Baths: | 3 |
| Year Built: | 1959 |
| Property Taxes: | $10,374 |
| Days On Market: | 4539 |
| Lot Size: | 0,31 |
Description
The largest model in the Highlands! Beautiful freshly painted interior & exterior of home, kitchen w/all new appls opens to Family room w/stone FP & vaulted beamed ceiling, access to huge deck & private, wooded, fenced bkyd w/new landscaping. New windows throughout most of home, new carpet, refin wood flrs in LR & DR. All new mechanicals incls furn, AC, hot water heater & lighting. Close to train, schools & highway
Property Specifics
| Single Family | |
| — | |
| — | |
| 1959 | |
| Partial | |
| — | |
| No | |
| 0.31 |
| Lake | |
| Highlands | |
| 0 / Not Applicable | |
| None | |
| Lake Michigan,Public | |
| Public Sewer, Sewer-Storm | |
| 08428458 | |
| 16153020130000 |
Nearby Schools
| NAME: | DISTRICT: | DISTANCE: | |
|---|---|---|---|
|
Grade School
Wayne Thomas Elementary School |
112 | — | |
|
Middle School
Northwood Junior High School |
112 | Not in DB | |
|
High School
Highland Park High School |
113 | Not in DB | |
Property History
| DATE: | EVENT: | PRICE: | SOURCE: |
|---|---|---|---|
| 29 Jul, 2010 | Sold | $425,000 | MRED MLS |
| 29 Jun, 2010 | Under contract | $449,000 | MRED MLS |
| — | Last price change | $469,900 | MRED MLS |
| 26 Apr, 2010 | Listed for sale | $469,900 | MRED MLS |
| 25 Oct, 2013 | Sold | $490,000 | MRED MLS |
| 25 Aug, 2013 | Under contract | $499,000 | MRED MLS |
| 22 Aug, 2013 | Listed for sale | $499,000 | MRED MLS |
| 15 Dec, 2020 | Sold | $580,000 | MRED MLS |
| 15 Nov, 2020 | Under contract | $589,000 | MRED MLS |
| — | Last price change | $599,000 | MRED MLS |
| 13 Oct, 2020 | Listed for sale | $599,000 | MRED MLS |
Room Specifics
Total Bedrooms: 4
Bedrooms Above Ground: 4
Bedrooms Below Ground: 0
Dimensions: —
Floor Type: Carpet
Dimensions: —
Floor Type: Carpet
Dimensions: —
Floor Type: Carpet
Full Bathrooms: 3
Bathroom Amenities: —
Bathroom in Basement: 0
Rooms: Bonus Room,Deck,Foyer
Basement Description: Crawl
Other Specifics
| 2 | |
| Concrete Perimeter | |
| Asphalt | |
| Deck, Patio | |
| Wooded | |
| 95 X 180 X 59 X 170 | |
| Unfinished | |
| Full | |
| Vaulted/Cathedral Ceilings, Skylight(s) | |
| Range, Dishwasher, Refrigerator, Disposal | |
| Not in DB | |
| Tennis Courts, Street Paved | |
| — | |
| — | |
| Wood Burning |
Tax History
| Year | Property Taxes |
|---|---|
| 2010 | $11,171 |
| 2013 | $10,374 |
| 2020 | $11,149 |
Contact Agent
Nearby Similar Homes
Nearby Sold Comparables
Contact Agent
Listing Provided By
Coldwell Banker Residential











