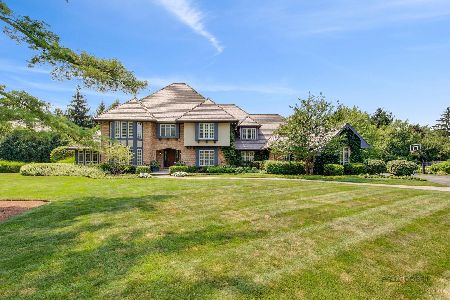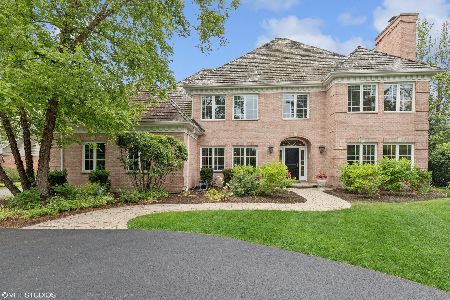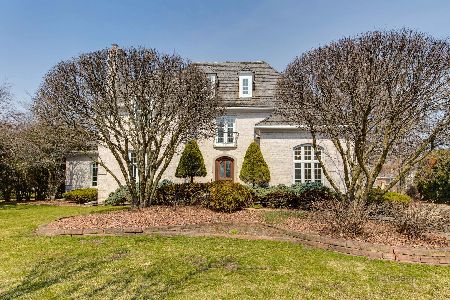1091 Lawrence Avenue, Lake Forest, Illinois 60045
$855,000
|
Sold
|
|
| Status: | Closed |
| Sqft: | 4,554 |
| Cost/Sqft: | $193 |
| Beds: | 4 |
| Baths: | 5 |
| Year Built: | 1991 |
| Property Taxes: | $18,428 |
| Days On Market: | 2907 |
| Lot Size: | 0,59 |
Description
Best value in all of Arbor Ridge! This beautiful and stately brick colonial is located in the award winning Everett Elementary School District. High ceilings and generously proportioned rooms are this home's hallmark. The quality of construction is evident throughout. The kitchen is large, well appointed and includes tons of storage, a center island and nice table space. Adjacent is the family room with fireplace and views of the professionally landscaped lot. The formal living space is well appointed with decorative moldings and plenty of space for entertaining. The "wow" element is the octagon shaped, private office. The second level includes a romantic master suite with fireplace and huge, walk-ins. Three additional family bedrooms are also located upstairs, one with a private bath and the others access a Jack and Jill bath. Lower level is fully finished with a large recreation area, kitchen, fireplace, and more! New cedar roof and gutters in 2013.
Property Specifics
| Single Family | |
| — | |
| — | |
| 1991 | |
| Full | |
| — | |
| No | |
| 0.59 |
| Lake | |
| Arbor Ridge | |
| 600 / Annual | |
| Insurance,Other | |
| Lake Michigan,Public | |
| Public Sewer | |
| 09847656 | |
| 16074010080000 |
Nearby Schools
| NAME: | DISTRICT: | DISTANCE: | |
|---|---|---|---|
|
Grade School
Everett Elementary School |
67 | — | |
|
Middle School
Deer Path Middle School |
67 | Not in DB | |
|
High School
Lake Forest High School |
115 | Not in DB | |
Property History
| DATE: | EVENT: | PRICE: | SOURCE: |
|---|---|---|---|
| 4 May, 2018 | Sold | $855,000 | MRED MLS |
| 20 Feb, 2018 | Under contract | $879,000 | MRED MLS |
| 14 Feb, 2018 | Listed for sale | $879,000 | MRED MLS |
Room Specifics
Total Bedrooms: 5
Bedrooms Above Ground: 4
Bedrooms Below Ground: 1
Dimensions: —
Floor Type: Carpet
Dimensions: —
Floor Type: Carpet
Dimensions: —
Floor Type: Carpet
Dimensions: —
Floor Type: —
Full Bathrooms: 5
Bathroom Amenities: —
Bathroom in Basement: 1
Rooms: Bedroom 5,Eating Area,Office,Bonus Room,Recreation Room,Game Room,Kitchen,Foyer
Basement Description: Finished
Other Specifics
| 3 | |
| Concrete Perimeter | |
| Asphalt | |
| Balcony, Patio, Storms/Screens | |
| — | |
| 114'X27'X20'X164'X113'X191 | |
| — | |
| Full | |
| Vaulted/Cathedral Ceilings, Bar-Wet, Hardwood Floors, In-Law Arrangement | |
| Range, Dishwasher, Refrigerator, Washer, Dryer, Disposal, Wine Refrigerator | |
| Not in DB | |
| Sidewalks, Street Paved | |
| — | |
| — | |
| Gas Log |
Tax History
| Year | Property Taxes |
|---|---|
| 2018 | $18,428 |
Contact Agent
Nearby Similar Homes
Nearby Sold Comparables
Contact Agent
Listing Provided By
Griffith, Grant & Lackie









