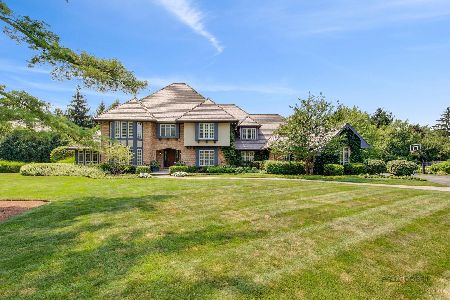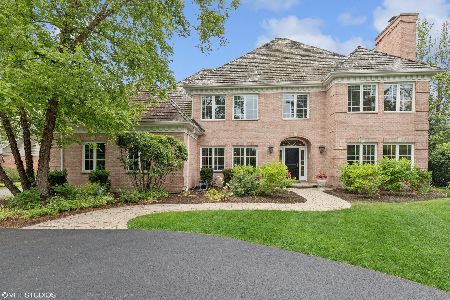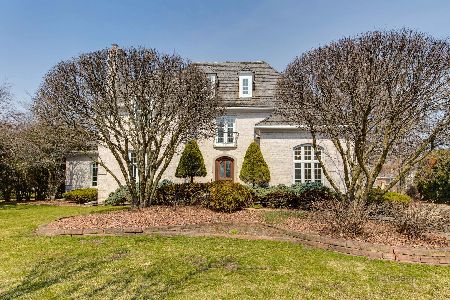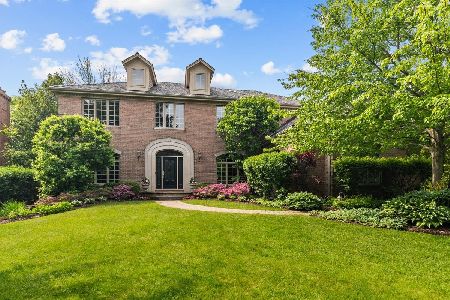1095 Lawrence Avenue, Lake Forest, Illinois 60045
$1,050,000
|
Sold
|
|
| Status: | Closed |
| Sqft: | 4,540 |
| Cost/Sqft: | $251 |
| Beds: | 4 |
| Baths: | 5 |
| Year Built: | 1989 |
| Property Taxes: | $19,905 |
| Days On Market: | 3544 |
| Lot Size: | 0,45 |
Description
Very recently remodeled & located in desirable Arbor Ridge, this spacious custom home features a stunning gourmet kitchen (Wolf, Sub-Zero), beautiful light cabinetry, updated, grand spa-like master bath, hardwood floors, 1st floor office, inviting sunroom, upstairs bedrooms are gracious sized w/ all updated bathrooms, along w/ roomy loft area & spacious newly finished lower level w/5th bedroom, full bath & recreation room with bar. Gorgeous in-ground pool has surrounding lovely paver patio, fire pit, a second paver patio is off kitchen w/ a built-in grill and counter area, all enhance the private fenced yard. All rooms freshly painted. Superb landscaping w/ lawn sprinklers and security system. Large mud room w/ cubbies & new washer/dryer. 3 car attached garage. You will love the Arbor Ridge neighborhood w/ convenience to schools, commuter train, restaurants and shops. Just steps to award winning Everett school. All the remodeling is completed nothing left to do..just ready to move in!
Property Specifics
| Single Family | |
| — | |
| — | |
| 1989 | |
| Partial | |
| — | |
| No | |
| 0.45 |
| Lake | |
| Arbor Ridge | |
| 650 / Annual | |
| Insurance | |
| Lake Michigan | |
| Public Sewer, Sewer-Storm | |
| 09230314 | |
| 16074010070000 |
Nearby Schools
| NAME: | DISTRICT: | DISTANCE: | |
|---|---|---|---|
|
Grade School
Everett Elementary School |
67 | — | |
|
Middle School
Deer Path Middle School |
67 | Not in DB | |
|
High School
Lake Forest High School |
115 | Not in DB | |
Property History
| DATE: | EVENT: | PRICE: | SOURCE: |
|---|---|---|---|
| 17 Jun, 2016 | Sold | $1,050,000 | MRED MLS |
| 19 May, 2016 | Under contract | $1,139,900 | MRED MLS |
| 18 May, 2016 | Listed for sale | $1,139,900 | MRED MLS |
Room Specifics
Total Bedrooms: 5
Bedrooms Above Ground: 4
Bedrooms Below Ground: 1
Dimensions: —
Floor Type: Carpet
Dimensions: —
Floor Type: Carpet
Dimensions: —
Floor Type: Carpet
Dimensions: —
Floor Type: —
Full Bathrooms: 5
Bathroom Amenities: Whirlpool,Separate Shower,Double Sink
Bathroom in Basement: 1
Rooms: Bedroom 5,Loft,Office,Recreation Room,Sun Room
Basement Description: Finished
Other Specifics
| 3 | |
| — | |
| — | |
| Deck, Patio, In Ground Pool | |
| Fenced Yard | |
| 115X191X97X169,45 | |
| — | |
| Full | |
| Vaulted/Cathedral Ceilings, Bar-Wet, Hardwood Floors, First Floor Bedroom, First Floor Laundry | |
| Double Oven, Microwave, Dishwasher, Refrigerator, Washer, Dryer, Disposal, Stainless Steel Appliance(s) | |
| Not in DB | |
| — | |
| — | |
| — | |
| — |
Tax History
| Year | Property Taxes |
|---|---|
| 2016 | $19,905 |
Contact Agent
Nearby Similar Homes
Nearby Sold Comparables
Contact Agent
Listing Provided By
Coldwell Banker Residential










