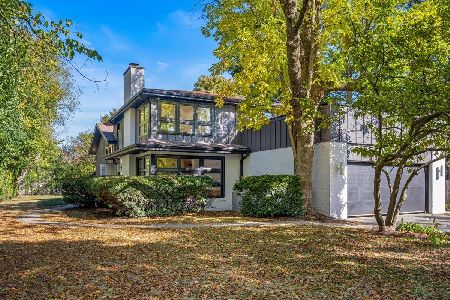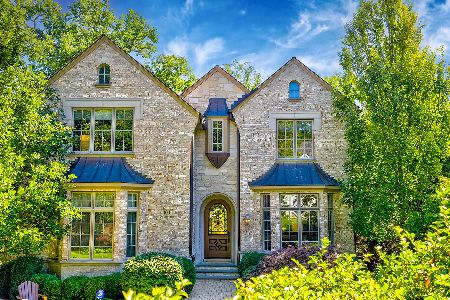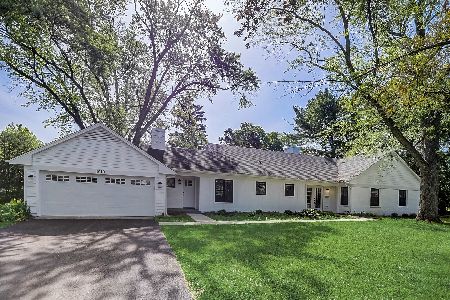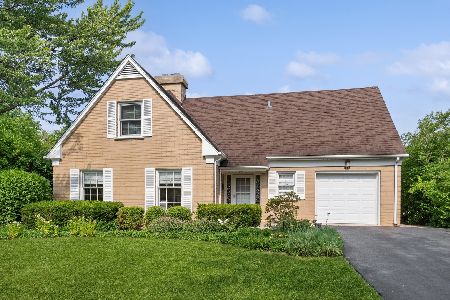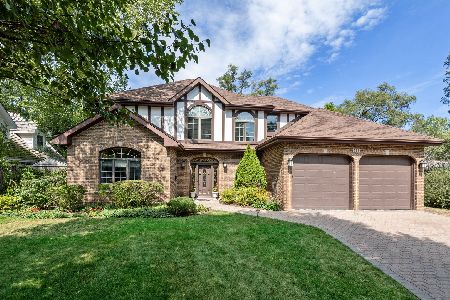1091 Old Elm Lane, Glencoe, Illinois 60022
$427,000
|
Sold
|
|
| Status: | Closed |
| Sqft: | 2,044 |
| Cost/Sqft: | $232 |
| Beds: | 3 |
| Baths: | 2 |
| Year Built: | 1952 |
| Property Taxes: | $8,956 |
| Days On Market: | 2896 |
| Lot Size: | 0,25 |
Description
Terrific opportunity in New Trier school district. Rehab or build new. Mid-century 3 or 4-bedroom ranch with 2 full baths, eat-in kitchen, expansive great room (living room/dining room), sun room, and plenty of closet space. Large eat-in kitchen includes double oven (remodeled in 1980).Hardwoods under carpet in hall and bedrooms, mud/laundry room with outdoor access. Sunroom has newer rubber roof (2015). Pull-down attic stair takes you to huge unfinished attic - great for storage or possible expansion. Roof and HVAC approximately 10 years old. Master suite includes steam shower and two closets. Whirlpool tub/shower combo in hall bathroom. Automatic sprinkler system. Terrific location. Walk to Takiff Community Center. NOTE: one-car attached garage currently built-out as 4th bedroom and front section of garage used as shed. Separate heating system for sunroom not functional. Walk to Takiff Community Center. No basement, property is on slab. This property is being sold "as is."
Property Specifics
| Single Family | |
| — | |
| Ranch | |
| 1952 | |
| None | |
| — | |
| No | |
| 0.25 |
| Cook | |
| — | |
| 0 / Not Applicable | |
| None | |
| Public | |
| Public Sewer | |
| 09819364 | |
| 05063150100000 |
Nearby Schools
| NAME: | DISTRICT: | DISTANCE: | |
|---|---|---|---|
|
Grade School
South Elementary School |
35 | — | |
|
High School
New Trier Twp H.s. Northfield/wi |
203 | Not in DB | |
Property History
| DATE: | EVENT: | PRICE: | SOURCE: |
|---|---|---|---|
| 23 Jan, 2018 | Sold | $427,000 | MRED MLS |
| 18 Dec, 2017 | Under contract | $475,000 | MRED MLS |
| 18 Dec, 2017 | Listed for sale | $475,000 | MRED MLS |
Room Specifics
Total Bedrooms: 3
Bedrooms Above Ground: 3
Bedrooms Below Ground: 0
Dimensions: —
Floor Type: Carpet
Dimensions: —
Floor Type: Carpet
Full Bathrooms: 2
Bathroom Amenities: Whirlpool,Steam Shower
Bathroom in Basement: 0
Rooms: Eating Area,Sun Room,Foyer
Basement Description: None
Other Specifics
| 1 | |
| — | |
| Asphalt | |
| Patio, Storms/Screens | |
| Corner Lot | |
| 91*111*92*128 | |
| Pull Down Stair,Unfinished | |
| Full | |
| Hardwood Floors, First Floor Bedroom, First Floor Laundry, First Floor Full Bath | |
| — | |
| Not in DB | |
| — | |
| — | |
| — | |
| Decorative |
Tax History
| Year | Property Taxes |
|---|---|
| 2018 | $8,956 |
Contact Agent
Nearby Similar Homes
Nearby Sold Comparables
Contact Agent
Listing Provided By
@properties

