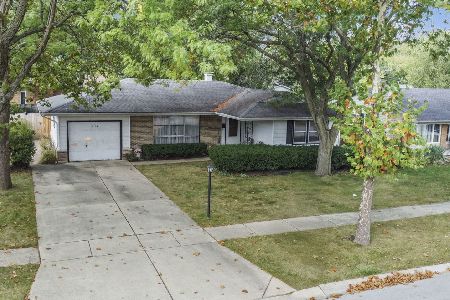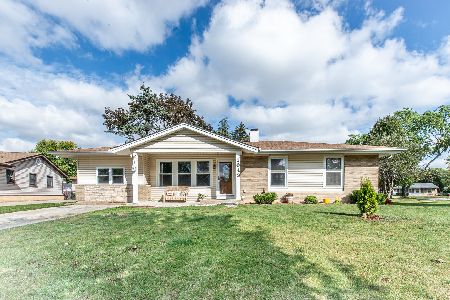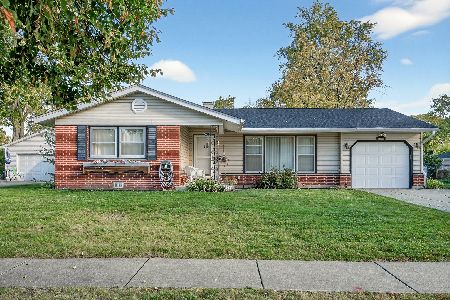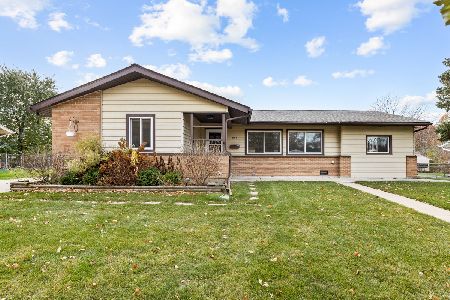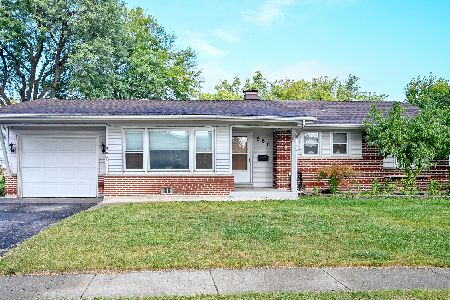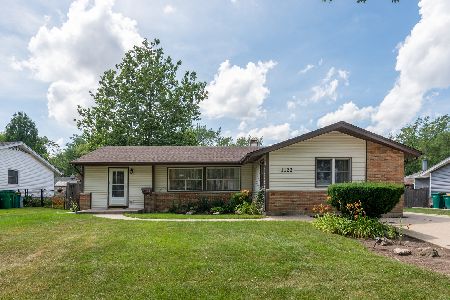1091 Warwick Lane, Elk Grove Village, Illinois 60007
$301,500
|
Sold
|
|
| Status: | Closed |
| Sqft: | 2,252 |
| Cost/Sqft: | $143 |
| Beds: | 4 |
| Baths: | 2 |
| Year Built: | 1961 |
| Property Taxes: | $6,288 |
| Days On Market: | 2342 |
| Lot Size: | 0,18 |
Description
Amazing ranch home in prime location! Maintained to perfection and room for everyone! Lovely living room will greet you upon entry. Spacious eat-it kitchen is designed to please... 42" cabinets, corian counters, crown molding and recessed lights complete this dream kitchen! Stunning family room addition with cozy wood-burning fireplace, vaulted ceilings, surround sound and flooded with natural light. Enormous master suite with walk in closet and private bath. Step out and relax on the patio in the fenced backyard. Recent updates Front furnace and bathrooms 2017, storage shed 2016, some windows 2015, roof 2012, second furnace 2009. Close to schools and parks. Come see your new home today!
Property Specifics
| Single Family | |
| — | |
| Ranch | |
| 1961 | |
| None | |
| — | |
| No | |
| 0.18 |
| Cook | |
| — | |
| 0 / Not Applicable | |
| None | |
| Lake Michigan | |
| Sewer-Storm | |
| 10459225 | |
| 08332180030000 |
Nearby Schools
| NAME: | DISTRICT: | DISTANCE: | |
|---|---|---|---|
|
High School
Elk Grove High School |
214 | Not in DB | |
Property History
| DATE: | EVENT: | PRICE: | SOURCE: |
|---|---|---|---|
| 10 Oct, 2019 | Sold | $301,500 | MRED MLS |
| 11 Sep, 2019 | Under contract | $322,000 | MRED MLS |
| — | Last price change | $329,900 | MRED MLS |
| 22 Jul, 2019 | Listed for sale | $329,900 | MRED MLS |
Room Specifics
Total Bedrooms: 4
Bedrooms Above Ground: 4
Bedrooms Below Ground: 0
Dimensions: —
Floor Type: Carpet
Dimensions: —
Floor Type: Carpet
Dimensions: —
Floor Type: Carpet
Full Bathrooms: 2
Bathroom Amenities: —
Bathroom in Basement: —
Rooms: No additional rooms
Basement Description: Crawl,Slab
Other Specifics
| 1 | |
| Concrete Perimeter | |
| Concrete | |
| Patio | |
| — | |
| 70X109X71X110 | |
| — | |
| Full | |
| Vaulted/Cathedral Ceilings, Skylight(s), Hardwood Floors | |
| Range, Microwave, Dishwasher, Refrigerator, Washer, Dryer, Disposal | |
| Not in DB | |
| — | |
| — | |
| — | |
| Wood Burning, Gas Starter |
Tax History
| Year | Property Taxes |
|---|---|
| 2019 | $6,288 |
Contact Agent
Nearby Similar Homes
Nearby Sold Comparables
Contact Agent
Listing Provided By
RE/MAX Destiny


