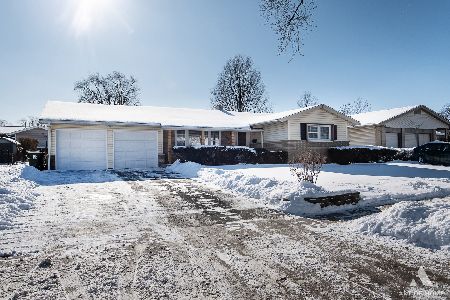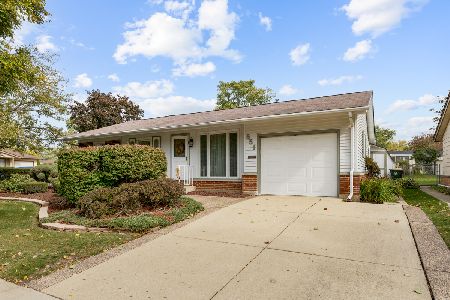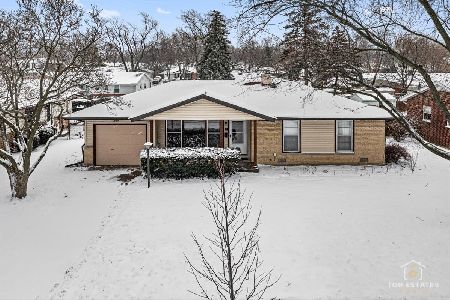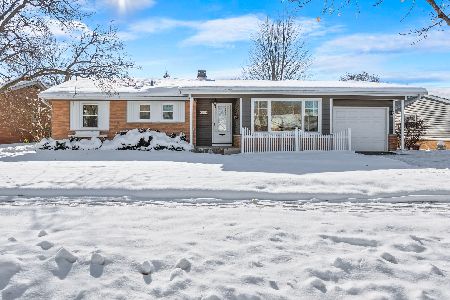1088 Warwick Lane, Elk Grove Village, Illinois 60007
$230,000
|
Sold
|
|
| Status: | Closed |
| Sqft: | 1,147 |
| Cost/Sqft: | $205 |
| Beds: | 3 |
| Baths: | 1 |
| Year Built: | 1961 |
| Property Taxes: | $4,443 |
| Days On Market: | 2398 |
| Lot Size: | 0,18 |
Description
Charming ranch, well maintained, beautifully decorated and located on a lovely tree-lined street, in a wonderful neighborhood to call home. Nearly maintenance free exterior...siding, all windows and doors have been replaced, and a 30 year tear-off roof. Two car wide concrete driveway, lovely yard with newer maintenance free fence, shed, large patio and side walkway. Bathroom was completely remodeled with solid surface vanity top and tub surround, whirlpool tub and tile floor. Ceiling fans in all rooms. Furnace was relocated to allow for future open floor plan! The current owner has made many other improvements and upgrades...see list under additional information. Please exclude drapes in living room.
Property Specifics
| Single Family | |
| — | |
| Ranch | |
| 1961 | |
| None | |
| — | |
| No | |
| 0.18 |
| Cook | |
| — | |
| 0 / Not Applicable | |
| None | |
| Public | |
| Public Sewer | |
| 10449606 | |
| 08332140270000 |
Nearby Schools
| NAME: | DISTRICT: | DISTANCE: | |
|---|---|---|---|
|
Grade School
Clearmont Elementary School |
59 | — | |
|
Middle School
Grove Junior High School |
59 | Not in DB | |
|
High School
Elk Grove High School |
214 | Not in DB | |
Property History
| DATE: | EVENT: | PRICE: | SOURCE: |
|---|---|---|---|
| 3 Oct, 2019 | Sold | $230,000 | MRED MLS |
| 2 Sep, 2019 | Under contract | $235,000 | MRED MLS |
| — | Last price change | $238,900 | MRED MLS |
| 11 Jul, 2019 | Listed for sale | $238,900 | MRED MLS |
Room Specifics
Total Bedrooms: 3
Bedrooms Above Ground: 3
Bedrooms Below Ground: 0
Dimensions: —
Floor Type: Hardwood
Dimensions: —
Floor Type: Hardwood
Full Bathrooms: 1
Bathroom Amenities: —
Bathroom in Basement: 0
Rooms: No additional rooms
Basement Description: Crawl
Other Specifics
| 1 | |
| Concrete Perimeter | |
| Asphalt | |
| Patio, Storms/Screens | |
| Fenced Yard | |
| 70 X 114 X 70 X 113 | |
| — | |
| None | |
| Hardwood Floors | |
| Range, Dishwasher, Refrigerator, Washer, Dryer, Disposal | |
| Not in DB | |
| — | |
| — | |
| — | |
| — |
Tax History
| Year | Property Taxes |
|---|---|
| 2019 | $4,443 |
Contact Agent
Nearby Similar Homes
Nearby Sold Comparables
Contact Agent
Listing Provided By
RE/MAX Central Inc.










