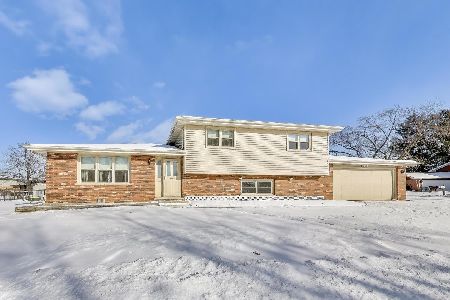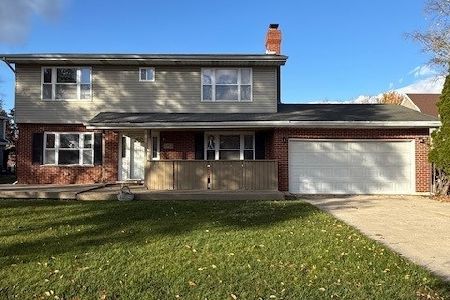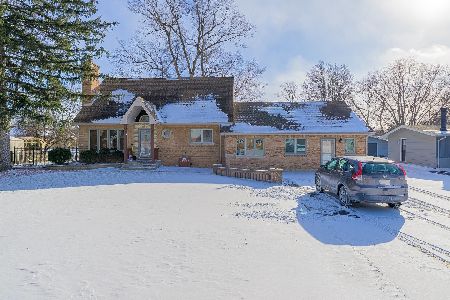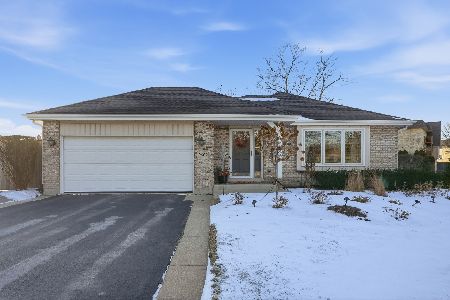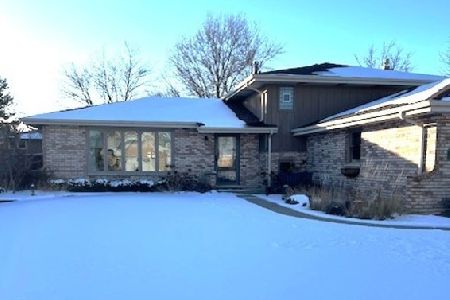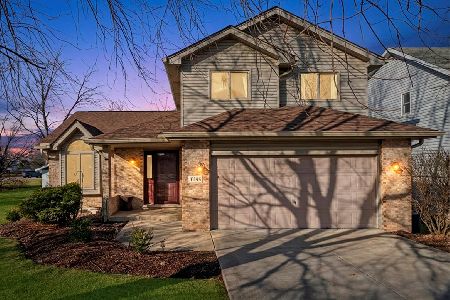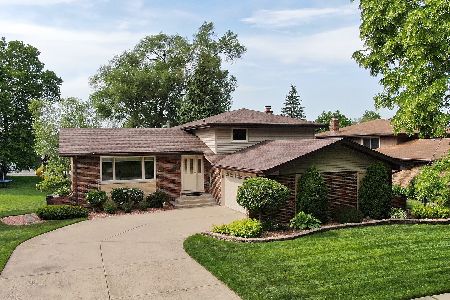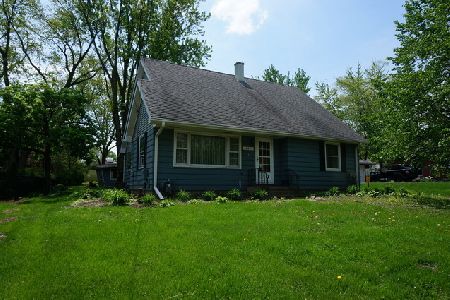10910 Carpenter Street, Mokena, Illinois 60448
$330,000
|
Sold
|
|
| Status: | Closed |
| Sqft: | 1,722 |
| Cost/Sqft: | $192 |
| Beds: | 4 |
| Baths: | 3 |
| Year Built: | 1900 |
| Property Taxes: | $5,334 |
| Days On Market: | 2753 |
| Lot Size: | 0,29 |
Description
Set on a picturesque lot in Downtown Mokena is this stunning home! Upon arrival you'll be impressed with this home's great curb appeal with a lovely wrap around porch, mature trees and beautiful landscaping. The huge backyard has a new deck and aluminum fence; such a great place for year round fun. Boasting numerous updates, beautiful decor, 6 panel doors, hardwood flooring and Colonial trim; the interior of this home is a must see! The main floor hosts a living room with beamed ceiling, brick fireplace and French door access to the porch; a sun-filled dining room; and a gorgeous updated kitchen. Also, on the main floor is a large master suite with walk-in closet. Step up to the 2nd floor which includes an updated spa-style bathroom and 3 large bedrooms. Come fall in love with this charming home and its wonderful location to quaint Front street, the Metra station, award winning schools, walking trails, Yunker Park and Main Park!
Property Specifics
| Single Family | |
| — | |
| — | |
| 1900 | |
| Full | |
| — | |
| No | |
| 0.29 |
| Will | |
| — | |
| 0 / Not Applicable | |
| None | |
| Public | |
| Public Sewer | |
| 10034626 | |
| 1909081110330000 |
Property History
| DATE: | EVENT: | PRICE: | SOURCE: |
|---|---|---|---|
| 28 Mar, 2013 | Sold | $195,000 | MRED MLS |
| 16 Dec, 2012 | Under contract | $192,729 | MRED MLS |
| — | Last price change | $215,729 | MRED MLS |
| 29 Apr, 2011 | Listed for sale | $290,000 | MRED MLS |
| 4 Sep, 2018 | Sold | $330,000 | MRED MLS |
| 3 Aug, 2018 | Under contract | $329,900 | MRED MLS |
| 30 Jul, 2018 | Listed for sale | $329,900 | MRED MLS |
Room Specifics
Total Bedrooms: 4
Bedrooms Above Ground: 4
Bedrooms Below Ground: 0
Dimensions: —
Floor Type: Carpet
Dimensions: —
Floor Type: Carpet
Dimensions: —
Floor Type: Carpet
Full Bathrooms: 3
Bathroom Amenities: Separate Shower,Soaking Tub
Bathroom in Basement: 0
Rooms: Foyer,Pantry
Basement Description: Unfinished,Cellar,Exterior Access
Other Specifics
| 2.5 | |
| Concrete Perimeter | |
| Asphalt | |
| Deck, Porch | |
| Fenced Yard | |
| 95X137X94X139 | |
| Pull Down Stair,Unfinished | |
| Full | |
| Vaulted/Cathedral Ceilings, Skylight(s), Hardwood Floors, First Floor Bedroom, First Floor Laundry, First Floor Full Bath | |
| Range, Microwave, Dishwasher, Refrigerator, Washer, Dryer, Disposal, Stainless Steel Appliance(s) | |
| Not in DB | |
| Sidewalks, Street Paved | |
| — | |
| — | |
| Wood Burning |
Tax History
| Year | Property Taxes |
|---|---|
| 2013 | $7,470 |
| 2018 | $5,334 |
Contact Agent
Nearby Similar Homes
Nearby Sold Comparables
Contact Agent
Listing Provided By
Lincoln-Way Realty, Inc

