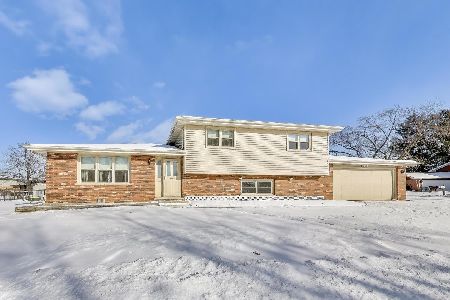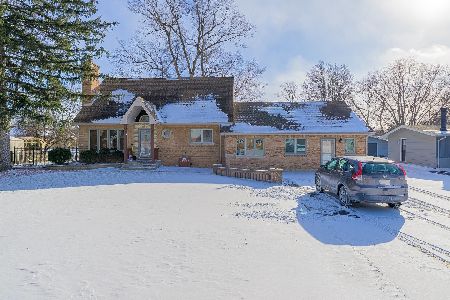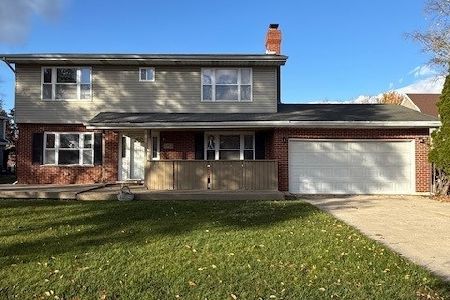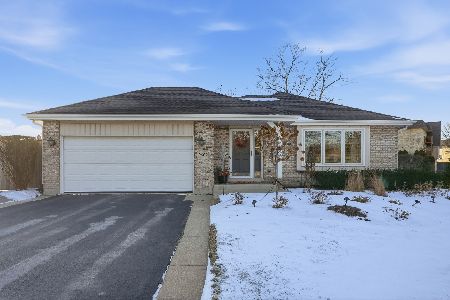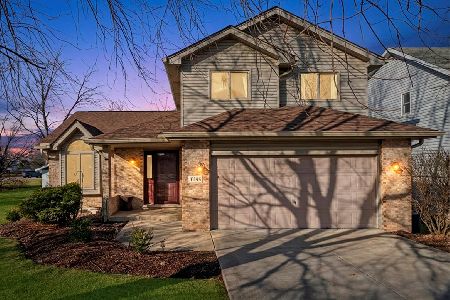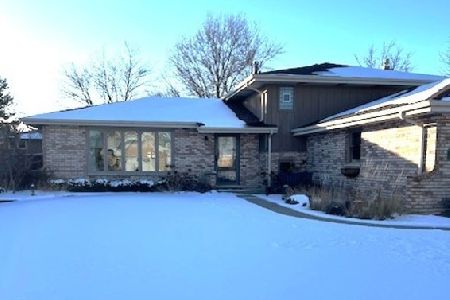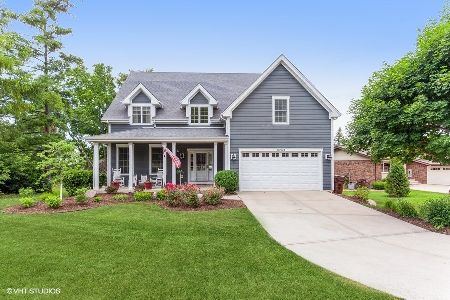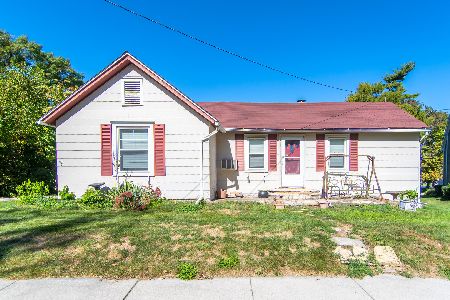10918 3rd Street, Mokena, Illinois 60448
$405,000
|
Sold
|
|
| Status: | Closed |
| Sqft: | 1,912 |
| Cost/Sqft: | $199 |
| Beds: | 3 |
| Baths: | 2 |
| Year Built: | 1979 |
| Property Taxes: | $7,464 |
| Days On Market: | 994 |
| Lot Size: | 0,23 |
Description
Classic, well-built, and tastefully decorated split level with sub-basement in a quiet setting located in the heart of Mokena. This home has been meticulously loved and cared for by these incredible owners. The outside is any nature-lovers delight with a lush front corner flower garden and several mature trees while soldiers-course perimeter-bricks elegantly edge the home's landscape with ornate rocks, bushes, and trees. Climb the few steps and enter the luxury vinyl-planked foyer from the front porch and curved, all-concrete driveway. Walk under the geometrically arched entryway from the foyer with 6-panel door coat closet and into the well-sized living room. Another archway brings you through a sophisticated dining room and into the eye-pleasing eat-in kitchen with more appealing luxury plank vinyl flooring, white cabinetry, attractive brushed nickel hardware, Corian countertops, subway tile backsplash, double-sink, and clean sleek white appliances including a dual-fuel double-oven. Just a few steps down reveals the expansive 25-ft family room complete with heart-warming brick-surround, wood burning fireplace, TV viewing area, laundry area, and an updated full bath with granite-topped vanity, white cabinetry, and artistic ceramic-tiled walk-in shower. The sliding glass door unveils a gorgeous backyard setting with large brick paver patio, cozy brick firepit, and more views of the neighboring mature trees. The unfinished sub-basement with full-height ceiling is huge at 25ft x 25ft and perfect for lots of storage or for finishing as a recreation room for yourself and/or overflow guests. Upstairs you'll find a stunningly updated main bath (accessible from the large 15ft master bedroom) with striking ceramic flooring, a comfort-height quartz vanity, and a beautifully tiled accent wall and tub/shower area. Bedrooms 2 and 3 are sized well enough for additional family members and/or overnight guests. The 2.5-car garage offers a workbench and overhead cabinetry for handy people as well as upper-rafter storage. Some significant dates to note - 2023: New basement drain tile and sump. 2021: New furnace, new central air conditioner, new washer and dryer. 2017: New hot water heater. 2009: New windows, new siding, new roof, and new soffit, facia, gutters, and downspouts. Nothing to worry about in this wonderful neighborhood home. Move right in!
Property Specifics
| Single Family | |
| — | |
| — | |
| 1979 | |
| — | |
| SPLIT LEVEL W/SUB | |
| No | |
| 0.23 |
| Will | |
| — | |
| — / Not Applicable | |
| — | |
| — | |
| — | |
| 11791706 | |
| 1909081170110000 |
Nearby Schools
| NAME: | DISTRICT: | DISTANCE: | |
|---|---|---|---|
|
Grade School
Mokena Elementary School |
159 | — | |
|
Middle School
Mokena Junior High School |
159 | Not in DB | |
|
High School
Lincoln-way Central High School |
210 | Not in DB | |
Property History
| DATE: | EVENT: | PRICE: | SOURCE: |
|---|---|---|---|
| 11 Jul, 2023 | Sold | $405,000 | MRED MLS |
| 30 May, 2023 | Under contract | $379,900 | MRED MLS |
| 25 May, 2023 | Listed for sale | $379,900 | MRED MLS |
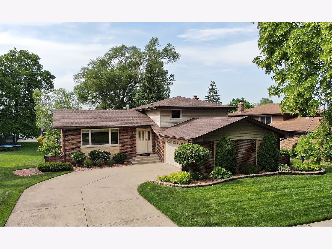
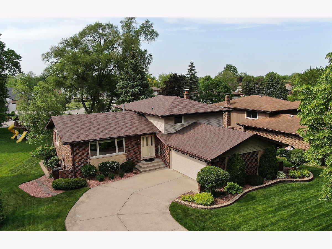
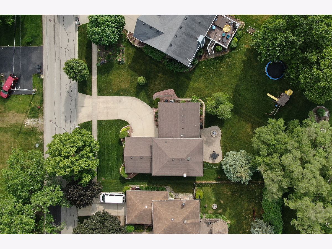
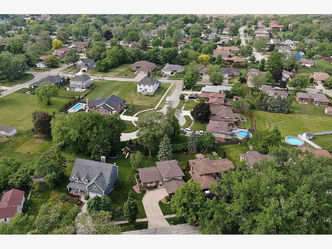
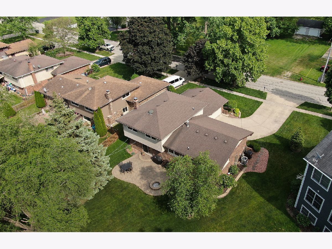
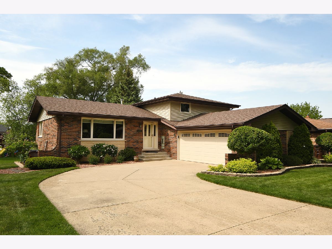
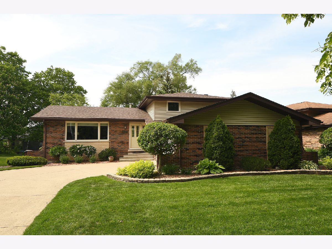
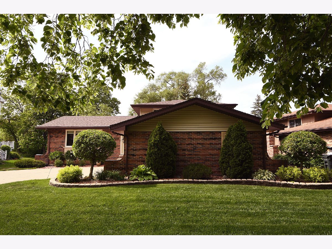
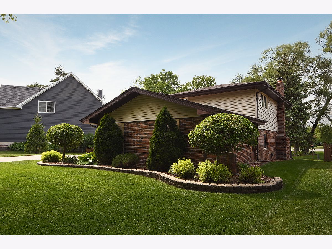
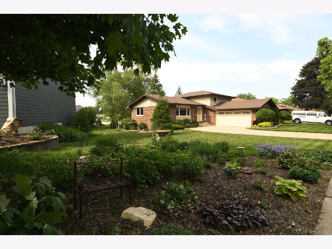
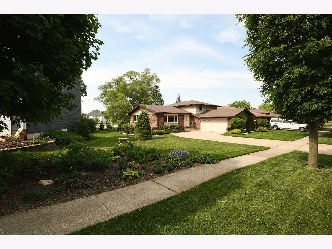
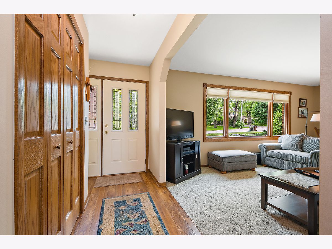
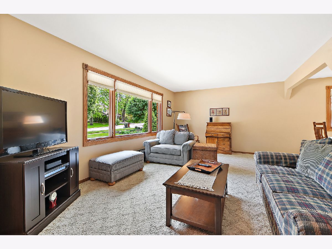
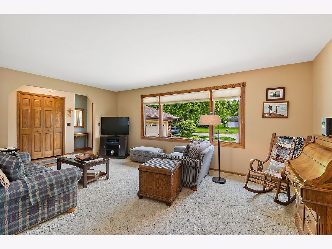
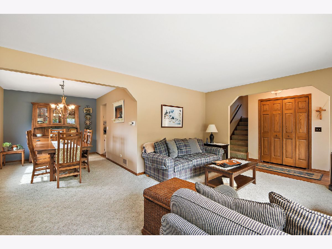
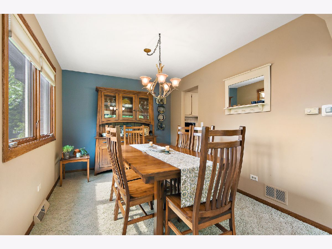
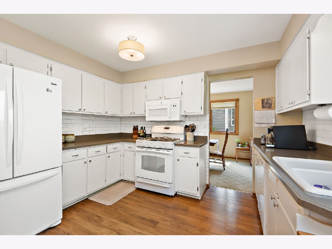
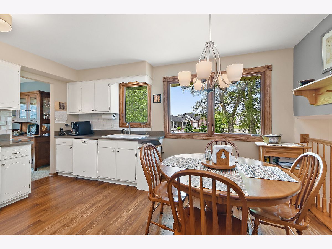
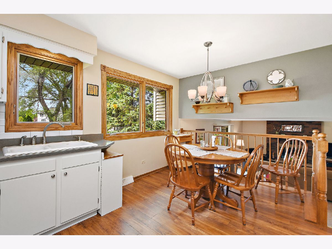
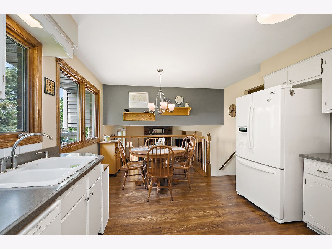
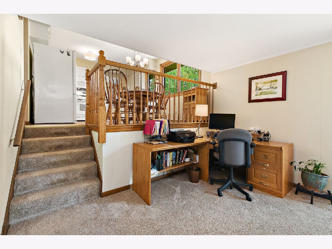
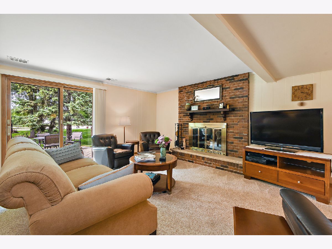
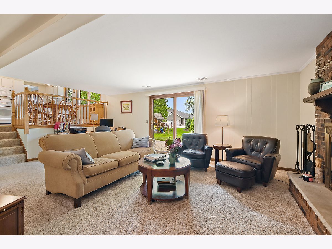
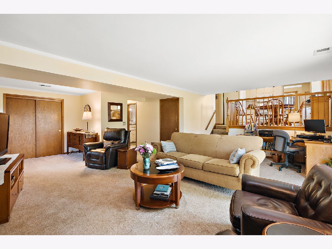
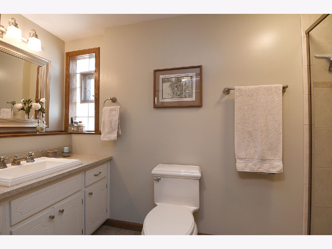
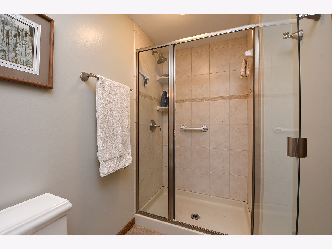
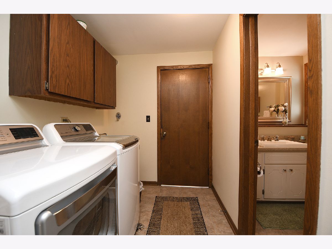
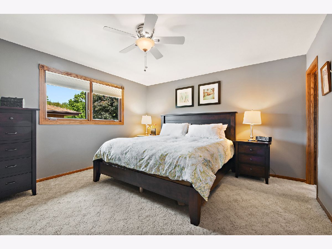
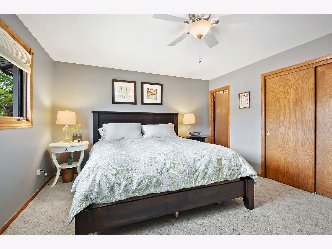
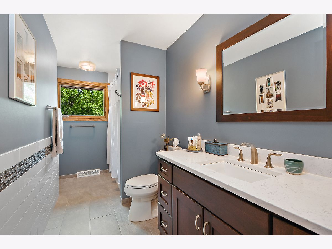
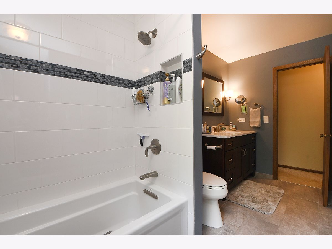
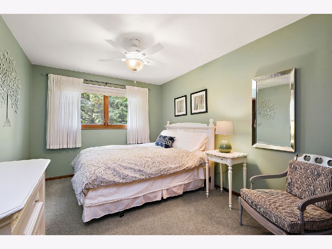
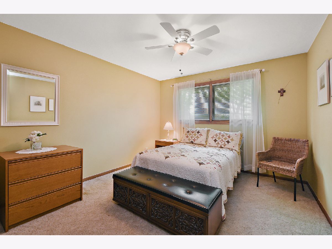
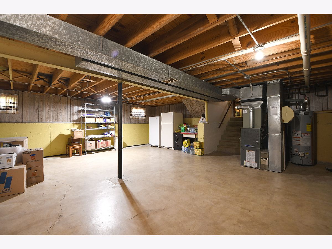
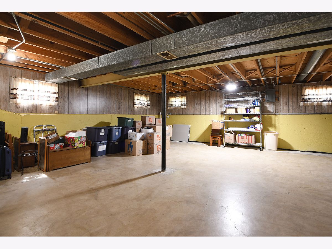
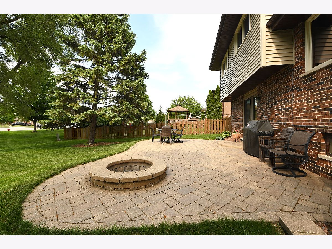
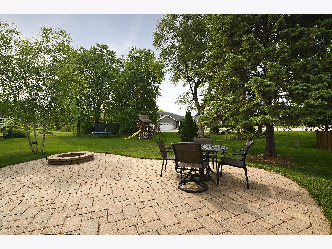
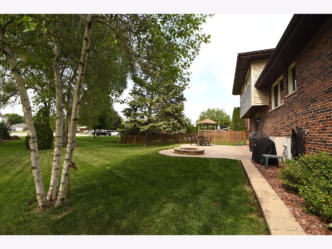
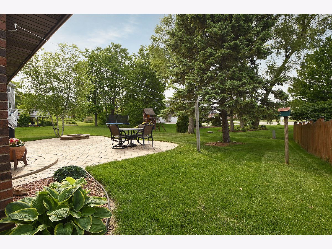
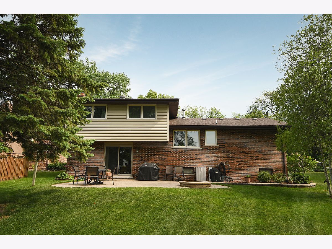
Room Specifics
Total Bedrooms: 3
Bedrooms Above Ground: 3
Bedrooms Below Ground: 0
Dimensions: —
Floor Type: —
Dimensions: —
Floor Type: —
Full Bathrooms: 2
Bathroom Amenities: —
Bathroom in Basement: 0
Rooms: —
Basement Description: Unfinished,Concrete (Basement)
Other Specifics
| 2.5 | |
| — | |
| Concrete | |
| — | |
| — | |
| 111X154X38X135 | |
| Unfinished | |
| — | |
| — | |
| — | |
| Not in DB | |
| — | |
| — | |
| — | |
| — |
Tax History
| Year | Property Taxes |
|---|---|
| 2023 | $7,464 |
Contact Agent
Nearby Similar Homes
Nearby Sold Comparables
Contact Agent
Listing Provided By
Century 21 Circle

