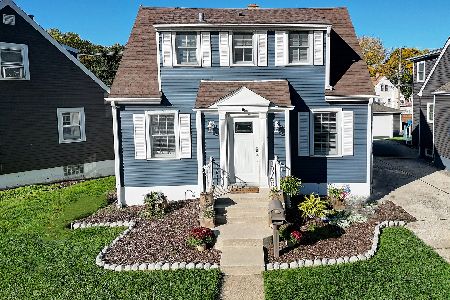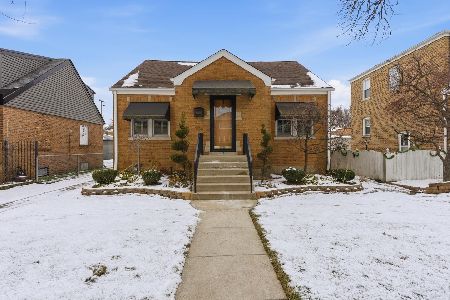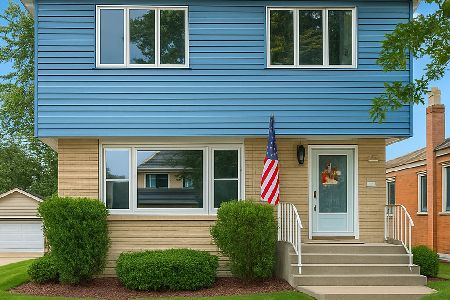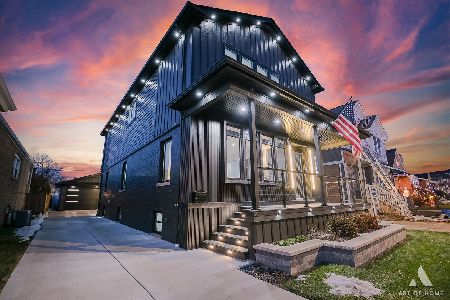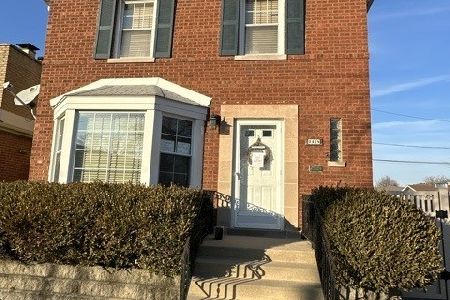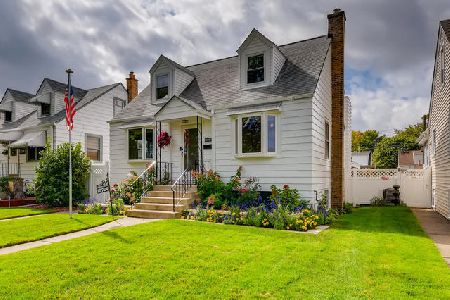10912 Millard Avenue, Mount Greenwood, Chicago, Illinois 60655
$329,900
|
Sold
|
|
| Status: | Closed |
| Sqft: | 1,800 |
| Cost/Sqft: | $183 |
| Beds: | 3 |
| Baths: | 3 |
| Year Built: | 1938 |
| Property Taxes: | $2,702 |
| Days On Market: | 3493 |
| Lot Size: | 0,11 |
Description
LOOK AT THE LOCATION!! SPACIOUS SINGE FAMILY HOME FEATURING 4 BEDROOMS, 3 BATHROOMS WITH EUROPEAN SHOWERS, NEW TILE, NEW HARDWOOD FLOORING THROUGHOUT, NEW KITCHEN WITH STAINLESS STEEL APPLIANCES AND GRANITE, 3 LARGE BOW WINDOWS TO LET IN A LOT OF NATURAL SUN LIGHT, ALL NEW CONCRETE BRAND NEW GARAGE 22X22, LARGE PATIO, 2 DECKS AND FULL FINISHED BASEMENT WITH WET BAR. NEW WINDOWS, NEW ROOF, NEW FURNACE, NEW AC, NEW ELECTRICAL AND PLUMBING. YOUR DREAM HOUSE, CONVENIENTLY LOCATED!!! NEAR TO SCHOOLS, SHOPPING CENTERS AND TRANSPORTATION. COME TAKE A LOOK BEFORE IT GONE!!! BROKER OWNED.
Property Specifics
| Single Family | |
| — | |
| — | |
| 1938 | |
| Full,Walkout | |
| — | |
| No | |
| 0.11 |
| Cook | |
| — | |
| 0 / Not Applicable | |
| None | |
| Lake Michigan | |
| Public Sewer | |
| 09269059 | |
| 24143110280000 |
Property History
| DATE: | EVENT: | PRICE: | SOURCE: |
|---|---|---|---|
| 13 Nov, 2015 | Sold | $117,500 | MRED MLS |
| 22 Oct, 2015 | Under contract | $122,900 | MRED MLS |
| — | Last price change | $129,900 | MRED MLS |
| 22 Jul, 2015 | Listed for sale | $136,500 | MRED MLS |
| 12 Aug, 2016 | Sold | $329,900 | MRED MLS |
| 5 Jul, 2016 | Under contract | $329,900 | MRED MLS |
| 25 Jun, 2016 | Listed for sale | $329,900 | MRED MLS |
| 5 Aug, 2019 | Sold | $352,500 | MRED MLS |
| 18 Jun, 2019 | Under contract | $370,000 | MRED MLS |
| 13 Jun, 2019 | Listed for sale | $370,000 | MRED MLS |
Room Specifics
Total Bedrooms: 4
Bedrooms Above Ground: 3
Bedrooms Below Ground: 1
Dimensions: —
Floor Type: Hardwood
Dimensions: —
Floor Type: Hardwood
Dimensions: —
Floor Type: Porcelain Tile
Full Bathrooms: 3
Bathroom Amenities: European Shower,Full Body Spray Shower
Bathroom in Basement: 1
Rooms: Breakfast Room
Basement Description: Finished,Exterior Access
Other Specifics
| 2.5 | |
| Concrete Perimeter | |
| — | |
| Deck, Patio | |
| — | |
| 4972 | |
| Finished,Full | |
| None | |
| Bar-Wet, Hardwood Floors, First Floor Bedroom, First Floor Full Bath | |
| Range, Microwave, Dishwasher, High End Refrigerator, Stainless Steel Appliance(s), Wine Refrigerator | |
| Not in DB | |
| Sidewalks, Street Lights, Street Paved | |
| — | |
| — | |
| Electric |
Tax History
| Year | Property Taxes |
|---|---|
| 2015 | $2,637 |
| 2016 | $2,702 |
| 2019 | $4,964 |
Contact Agent
Nearby Similar Homes
Nearby Sold Comparables
Contact Agent
Listing Provided By
Wilk Real Estate


