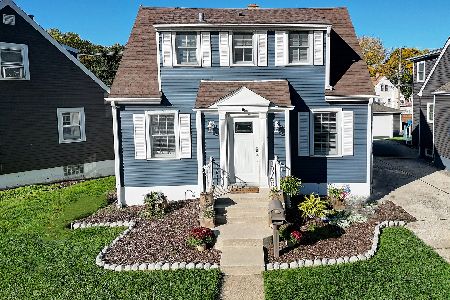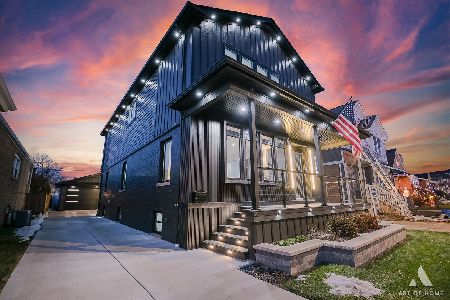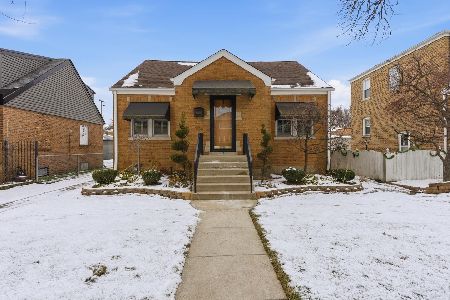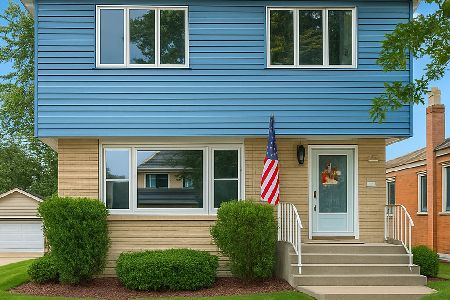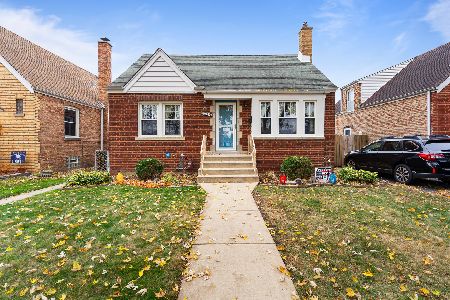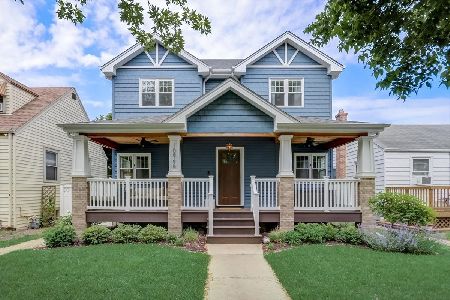10932 Millard Avenue, Mount Greenwood, Chicago, Illinois 60655
$225,000
|
Sold
|
|
| Status: | Closed |
| Sqft: | 1,112 |
| Cost/Sqft: | $216 |
| Beds: | 3 |
| Baths: | 1 |
| Year Built: | 1938 |
| Property Taxes: | $2,562 |
| Days On Market: | 2418 |
| Lot Size: | 0,11 |
Description
Come take a look at this adorable cape cod in the sought after Mt. Greenwood School District. This home has been meticulously maintained over the years and offers 3 bedrooms, and 1 bath (updated). Beautiful curb appeal and a back yard offering a very large deck to handle all your outdoor entertaining. The back yard also offers a large vinyl shed and a 2.5 car garage. Hardwood floors in first floor bedroom as well as dining room (carpet in living room/hardwood underneath). Roof and Gutters (2015), furnace (2009), hot water Heater (2013), washer (2016), dryer (2012).
Property Specifics
| Single Family | |
| — | |
| — | |
| 1938 | |
| Full | |
| — | |
| No | |
| 0.11 |
| Cook | |
| — | |
| 0 / Not Applicable | |
| None | |
| Lake Michigan | |
| Public Sewer | |
| 10405454 | |
| 24143110330000 |
Property History
| DATE: | EVENT: | PRICE: | SOURCE: |
|---|---|---|---|
| 16 Aug, 2019 | Sold | $225,000 | MRED MLS |
| 7 Jul, 2019 | Under contract | $239,900 | MRED MLS |
| — | Last price change | $249,900 | MRED MLS |
| 5 Jun, 2019 | Listed for sale | $249,900 | MRED MLS |
Room Specifics
Total Bedrooms: 3
Bedrooms Above Ground: 3
Bedrooms Below Ground: 0
Dimensions: —
Floor Type: Carpet
Dimensions: —
Floor Type: Carpet
Full Bathrooms: 1
Bathroom Amenities: —
Bathroom in Basement: 0
Rooms: No additional rooms
Basement Description: Unfinished
Other Specifics
| 2 | |
| Concrete Perimeter | |
| — | |
| — | |
| — | |
| 40 X 125 | |
| — | |
| None | |
| — | |
| Range, Microwave, Dishwasher, Refrigerator, Washer, Dryer, Range Hood | |
| Not in DB | |
| — | |
| — | |
| — | |
| — |
Tax History
| Year | Property Taxes |
|---|---|
| 2019 | $2,562 |
Contact Agent
Nearby Similar Homes
Nearby Sold Comparables
Contact Agent
Listing Provided By
Stapleton Brothers Realty

