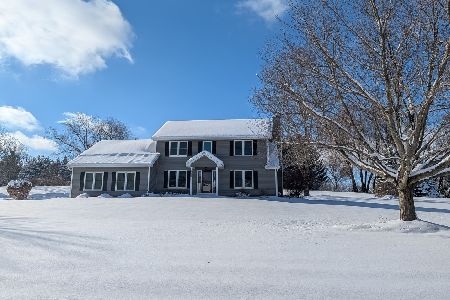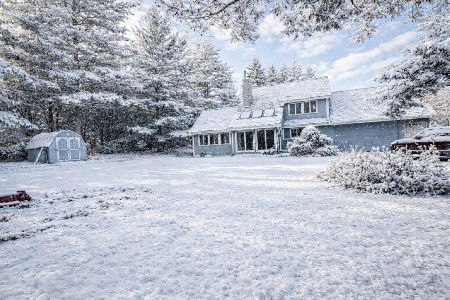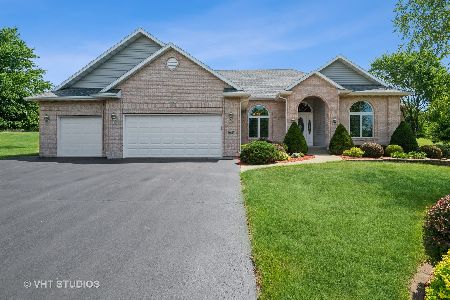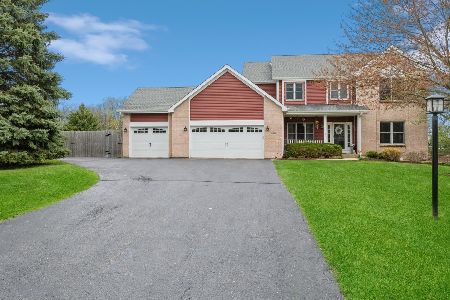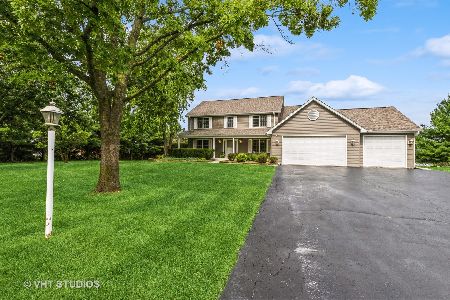10915 Michigan Drive, Spring Grove, Illinois 60081
$370,000
|
Sold
|
|
| Status: | Closed |
| Sqft: | 2,480 |
| Cost/Sqft: | $156 |
| Beds: | 4 |
| Baths: | 4 |
| Year Built: | 1995 |
| Property Taxes: | $8,736 |
| Days On Market: | 1691 |
| Lot Size: | 0,99 |
Description
Talk about a house made for entertaining!! This beautiful home in Breezy Estates has so much to offer! Situated on an acre, this spacious home features 4 bedrooms, 3.5 bathrooms and a large 3 car garage. Enjoy the rest of your summer on the refinished 3 tier deck overlooking the pool and hot tub with surround sound. Large Master suite with 3 closets, a whirl pool tub, shower and lots of natural light. The sellers removed a wall in the living room and turned it into glass doors! Roof and updated siding only 1 year old! Other updates include newer windows, refinished hardwood floors throughout the main level, custom granite countertops, new bathtub upstairs, fresh paint, and the list goes on!!
Property Specifics
| Single Family | |
| — | |
| — | |
| 1995 | |
| Full | |
| — | |
| No | |
| 0.99 |
| Mc Henry | |
| — | |
| 57 / Annual | |
| None | |
| Private Well | |
| Septic-Private | |
| 11119905 | |
| 0507227011 |
Nearby Schools
| NAME: | DISTRICT: | DISTANCE: | |
|---|---|---|---|
|
Grade School
Richmond Grade School |
2 | — | |
|
Middle School
Nippersink Middle School |
2 | Not in DB | |
|
High School
Richmond-burton Community High S |
157 | Not in DB | |
Property History
| DATE: | EVENT: | PRICE: | SOURCE: |
|---|---|---|---|
| 26 Jul, 2021 | Sold | $370,000 | MRED MLS |
| 20 Jun, 2021 | Under contract | $387,500 | MRED MLS |
| 11 Jun, 2021 | Listed for sale | $387,500 | MRED MLS |

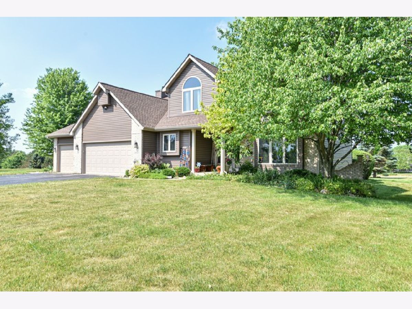
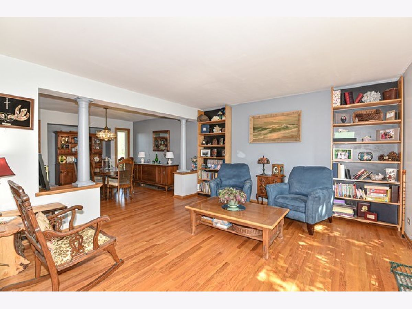
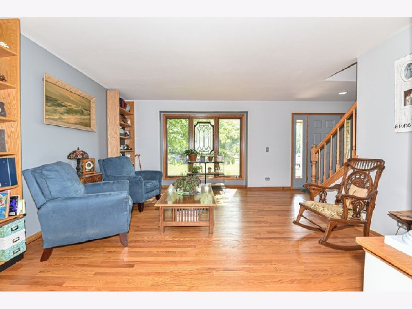
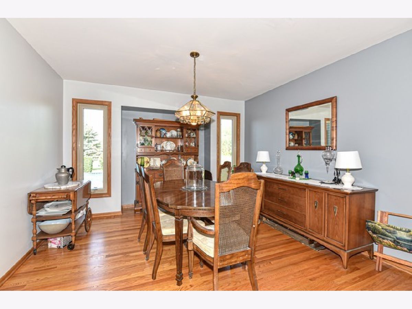
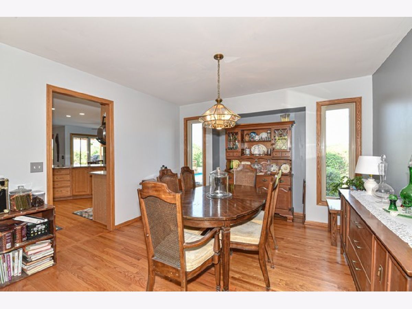
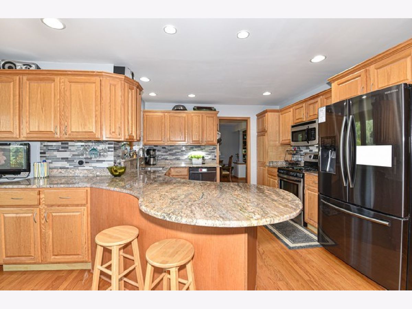
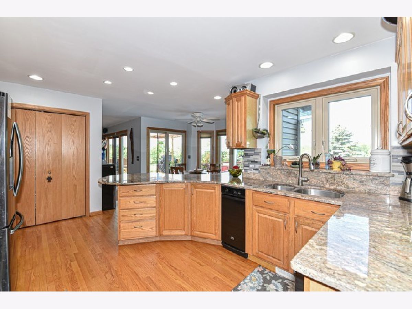
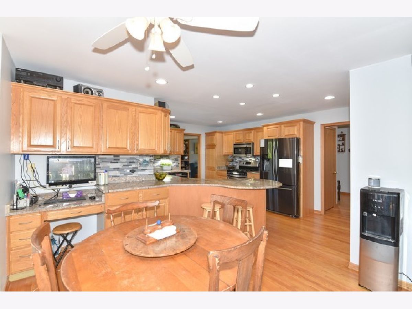
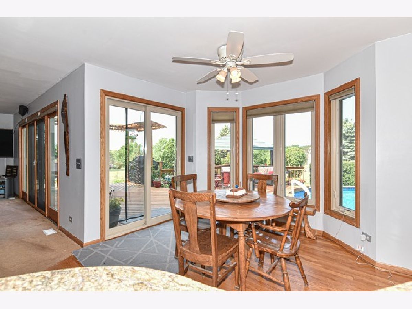
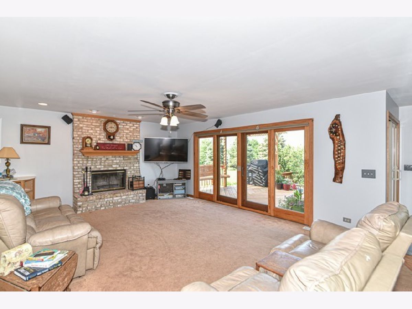
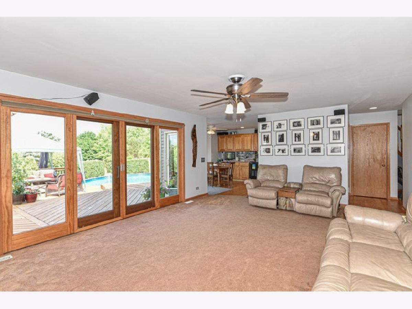
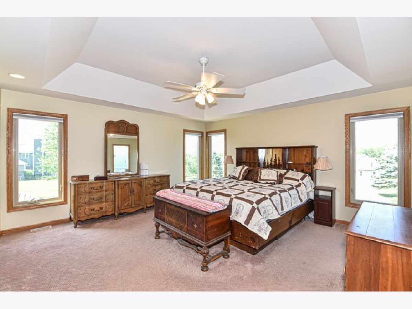
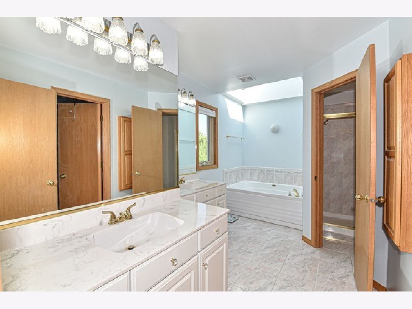
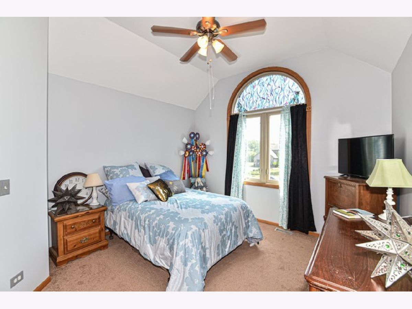
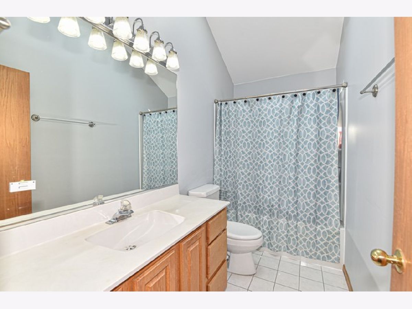
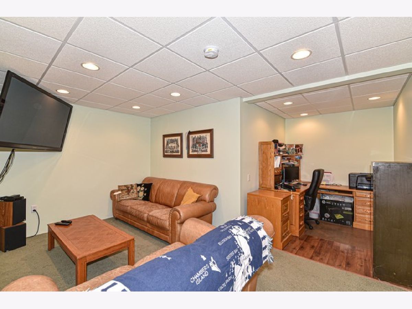
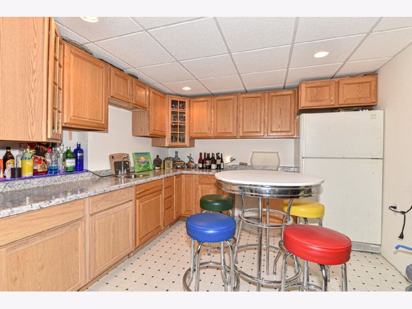
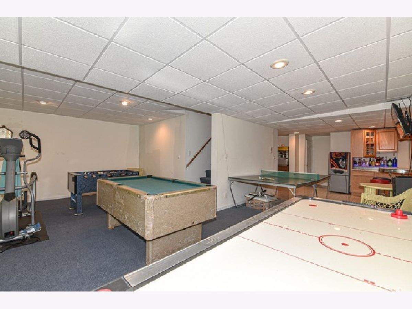
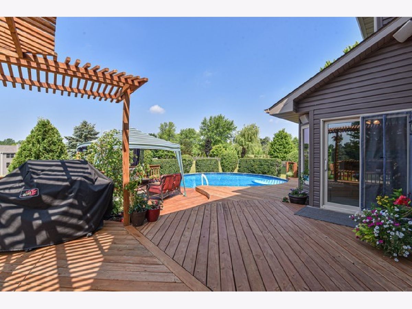
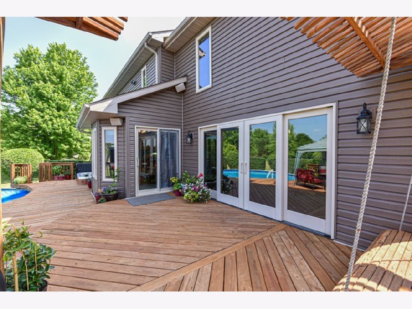
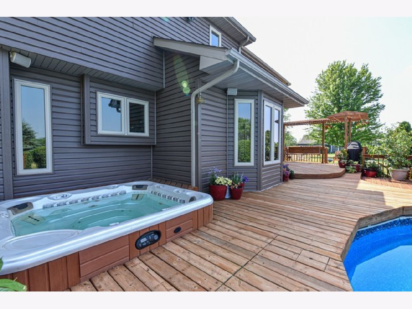
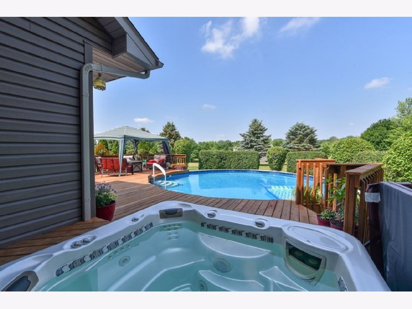
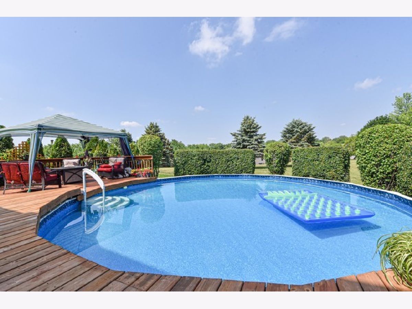
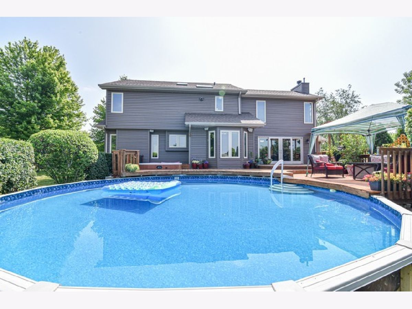
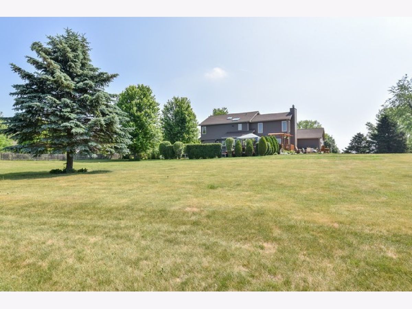
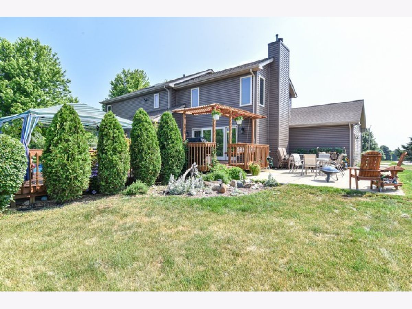
Room Specifics
Total Bedrooms: 4
Bedrooms Above Ground: 4
Bedrooms Below Ground: 0
Dimensions: —
Floor Type: —
Dimensions: —
Floor Type: —
Dimensions: —
Floor Type: —
Full Bathrooms: 4
Bathroom Amenities: —
Bathroom in Basement: 1
Rooms: No additional rooms
Basement Description: Partially Finished
Other Specifics
| 3 | |
| Concrete Perimeter | |
| Asphalt | |
| Deck, Hot Tub, Above Ground Pool | |
| — | |
| 209 X 190 X 194 X 247 | |
| — | |
| Full | |
| Vaulted/Cathedral Ceilings, Skylight(s), Hot Tub, Bar-Dry, First Floor Laundry, Walk-In Closet(s) | |
| Range, Dishwasher, Refrigerator, Washer, Dryer, Disposal | |
| Not in DB | |
| — | |
| — | |
| — | |
| — |
Tax History
| Year | Property Taxes |
|---|---|
| 2021 | $8,736 |
Contact Agent
Nearby Similar Homes
Nearby Sold Comparables
Contact Agent
Listing Provided By
Bear Realty, Inc.

