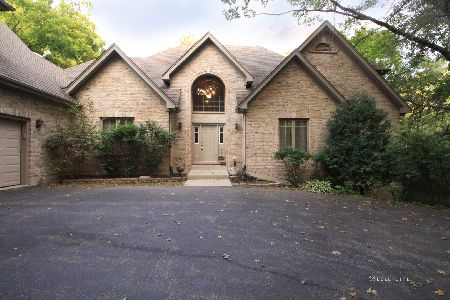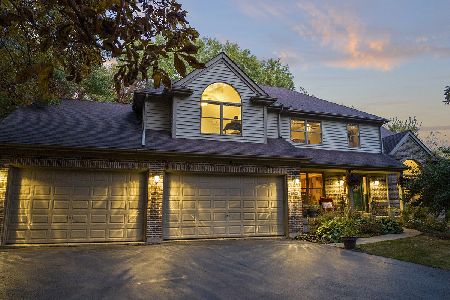10916 Hill Crest Lane, Marengo, Illinois 60152
$325,000
|
Sold
|
|
| Status: | Closed |
| Sqft: | 4,800 |
| Cost/Sqft: | $73 |
| Beds: | 4 |
| Baths: | 6 |
| Year Built: | 2000 |
| Property Taxes: | $13,031 |
| Days On Market: | 3764 |
| Lot Size: | 1,10 |
Description
Open Floor Plan includes 2 story foyer, open staircase &cathedral ceilings in the 1st floor Family Room. Huge Kitchen offers breakfast bar, built-in desk, lots of cabinets & counter space, pantry,closet & eating area full of windows & French doors to patio which has gas hook-up for grill. 1st floor Master Suite has high ceilings & includes private luxury bath w/ double sink/vanity, separate shower & tub. Walk in closets. 1st floor laundry. Formal Living Room & Dining Room. 2nd floor loft area overlooking Family Room. Fireplace, sky-lights, Hardwood floors, Zoned Heating, Cathedral ceilings, tray ceilings. Freshly painted. Full Finished, walk-out basement has HUGE Rec Room has full bar, workshop area, 2nd laundry room & storage. Big Bonus/Theater Room with projection TV system & all components & full bath. 3 Car Garage with storage space. Wooded lot in Hill Crest Estates Subdivision, conveniently close to I-90. Owner is appealing the property taxes & will give Buyer a $3000. credit.
Property Specifics
| Single Family | |
| — | |
| Traditional | |
| 2000 | |
| Full,Walkout | |
| CUSTOM | |
| No | |
| 1.1 |
| Mc Henry | |
| Hillcrest Estates | |
| 0 / Not Applicable | |
| None | |
| Private Well | |
| Septic-Private | |
| 09062668 | |
| 1728352005 |
Nearby Schools
| NAME: | DISTRICT: | DISTANCE: | |
|---|---|---|---|
|
Grade School
Riley Comm Cons School |
18 | — | |
|
Middle School
Riley Comm Cons School |
18 | Not in DB | |
|
High School
Marengo High School |
154 | Not in DB | |
Property History
| DATE: | EVENT: | PRICE: | SOURCE: |
|---|---|---|---|
| 22 Mar, 2016 | Sold | $325,000 | MRED MLS |
| 3 Feb, 2016 | Under contract | $349,900 | MRED MLS |
| — | Last price change | $365,000 | MRED MLS |
| 13 Oct, 2015 | Listed for sale | $365,000 | MRED MLS |
| 16 Apr, 2021 | Sold | $394,900 | MRED MLS |
| 13 Mar, 2021 | Under contract | $394,900 | MRED MLS |
| — | Last price change | $399,900 | MRED MLS |
| 18 Aug, 2020 | Listed for sale | $399,900 | MRED MLS |
Room Specifics
Total Bedrooms: 4
Bedrooms Above Ground: 4
Bedrooms Below Ground: 0
Dimensions: —
Floor Type: Carpet
Dimensions: —
Floor Type: Carpet
Dimensions: —
Floor Type: Carpet
Full Bathrooms: 6
Bathroom Amenities: Separate Shower,Double Sink,Garden Tub
Bathroom in Basement: 1
Rooms: Foyer,Loft,Recreation Room,Storage,Theatre Room,Utility Room-Lower Level,Workshop
Basement Description: Finished,Exterior Access
Other Specifics
| 3 | |
| Concrete Perimeter | |
| Asphalt | |
| Patio, Storms/Screens | |
| Irregular Lot,Landscaped,Wooded | |
| 47806 SQ FT | |
| Dormer,Unfinished | |
| Full | |
| Vaulted/Cathedral Ceilings, Skylight(s), Bar-Wet, First Floor Bedroom, First Floor Laundry, First Floor Full Bath | |
| Range, Microwave, Dishwasher, Refrigerator, Washer, Dryer, Disposal | |
| Not in DB | |
| Street Paved | |
| — | |
| — | |
| Wood Burning, Attached Fireplace Doors/Screen, Gas Starter, Includes Accessories |
Tax History
| Year | Property Taxes |
|---|---|
| 2016 | $13,031 |
| 2021 | $11,570 |
Contact Agent
Nearby Similar Homes
Nearby Sold Comparables
Contact Agent
Listing Provided By
RE/MAX of Barrington






