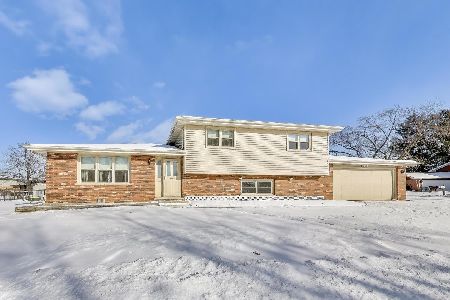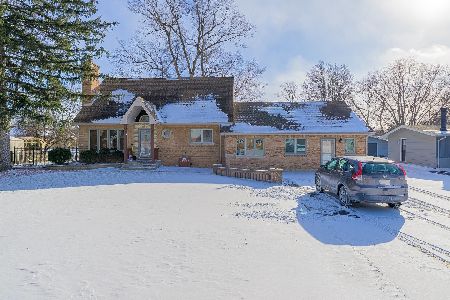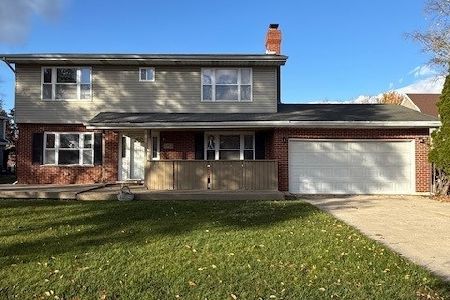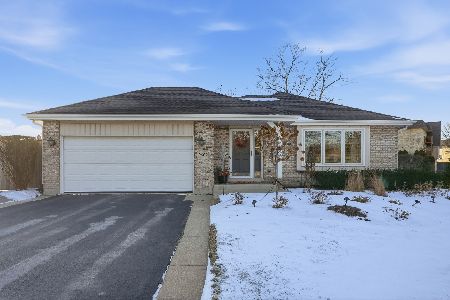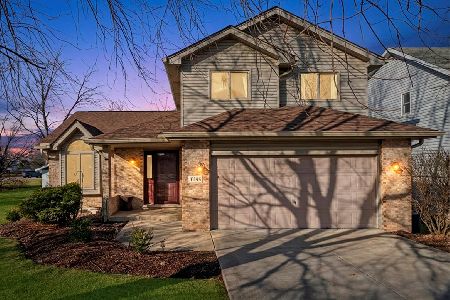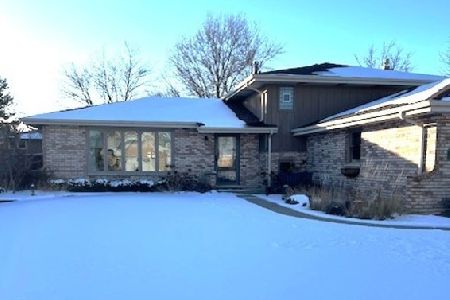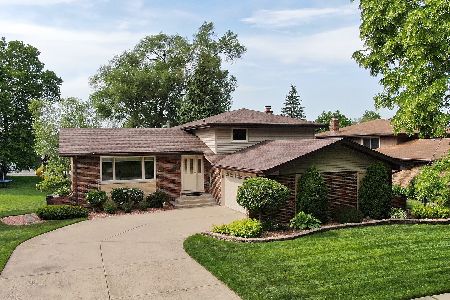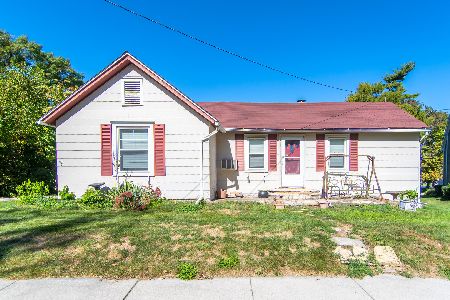10924 3rd Street, Mokena, Illinois 60448
$485,000
|
Sold
|
|
| Status: | Closed |
| Sqft: | 2,625 |
| Cost/Sqft: | $175 |
| Beds: | 5 |
| Baths: | 4 |
| Year Built: | 2007 |
| Property Taxes: | $8,940 |
| Days On Market: | 1695 |
| Lot Size: | 0,26 |
Description
***Multiple offers received, highest & best due by 9am Tuesday 6/29/21, decision on 6/30/21.*** Beautiful, newer custom home built in 2007 by Pelon right in the heart of Mokena! Exterior is constructed with with durable cement board siding. Main level features hardwood floors throughout and open floor plan. Large family room with 2-story stone fireplace, formal dining room with wainscoting, crown molding, arched doorways and butler pantry with beverage cooler. Spacious kitchen with high-end custom cabinetry, stainless steel appliance package, and walk-in pantry. Walk out onto the deck with 6-person hot tub overlooking an extra-deep lot - swingset and trampoline included too! Main level also offers a flex space (bedroom/office), laundry room, and full bathroom! Upstairs you will find a gorgeous master suite with tray ceiling, spa-grade bathroom with travertine tile, double sinks, whirlpool tub and separate shower, and large walk-in closet. Three additional bedrooms upstairs, and a full hall bath with double sinks. Finished lookout basement is an entertaining paradise! Rec room/theatre and huge wet bar complete with wine fridge and beverage cooler, 6th bedroom and another full bath! Utility upgrades include new tankless water heater, 200 amp panel plus sub-panel and surge protector, humidifier, HE Carrier furnace, and sump pump with battery backup. This home is conveniently located less than 2 blocks from McGovney Park playground and ball field, nearby to schools, 12 min to I-355 via Maple (Rt 6), 3 miles to I-80 via LaGrange Rd, and easily walkable to the Mokena Metra station. Save THOUSANDS with ZERO origination/processing fees available through special financing; inquire for details.
Property Specifics
| Single Family | |
| — | |
| Cape Cod | |
| 2007 | |
| Full | |
| — | |
| No | |
| 0.26 |
| Will | |
| — | |
| 0 / Not Applicable | |
| None | |
| Lake Michigan,Public | |
| Public Sewer | |
| 11134950 | |
| 1909081100240000 |
Nearby Schools
| NAME: | DISTRICT: | DISTANCE: | |
|---|---|---|---|
|
Grade School
Mokena Elementary School |
159 | — | |
|
Middle School
Mokena Junior High School |
159 | Not in DB | |
|
High School
Lincoln-way Central High School |
210 | Not in DB | |
Property History
| DATE: | EVENT: | PRICE: | SOURCE: |
|---|---|---|---|
| 30 Jul, 2021 | Sold | $485,000 | MRED MLS |
| 29 Jun, 2021 | Under contract | $460,000 | MRED MLS |
| 23 Jun, 2021 | Listed for sale | $460,000 | MRED MLS |
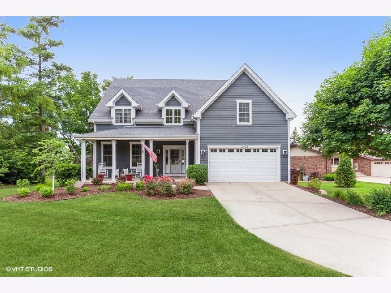
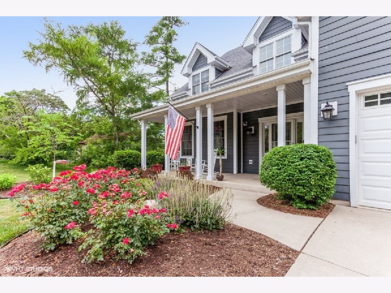
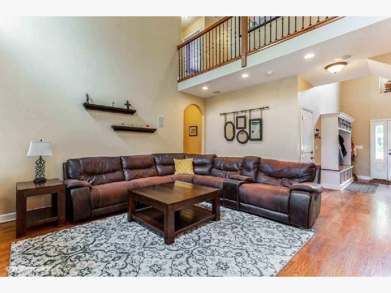
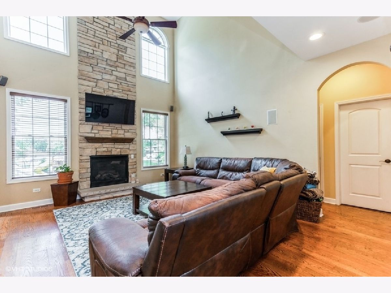
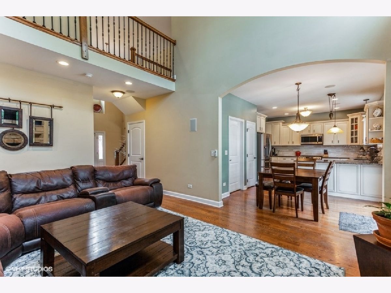
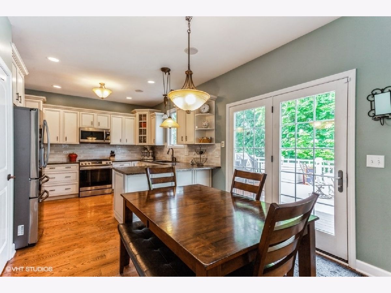
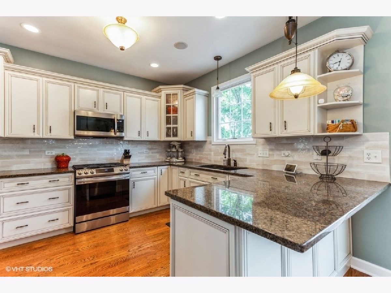
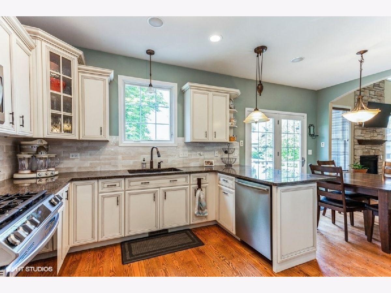
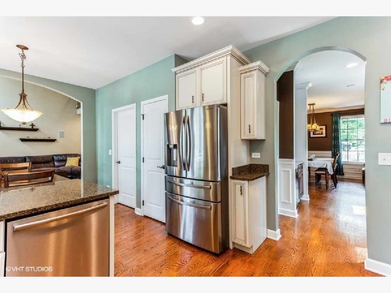
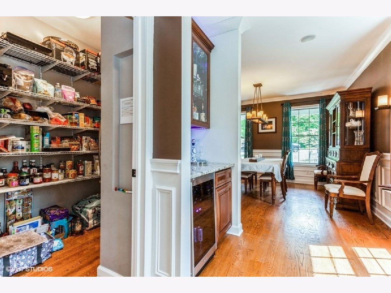
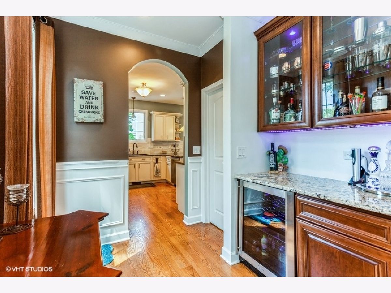
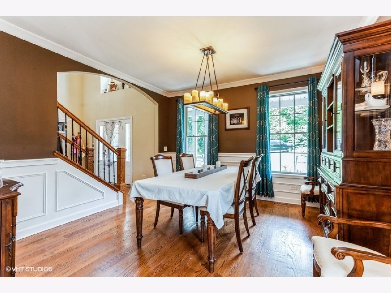
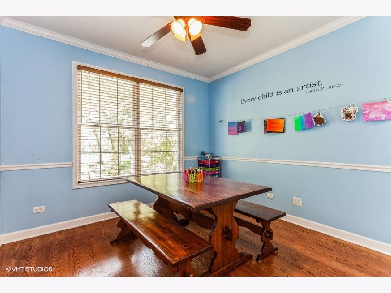
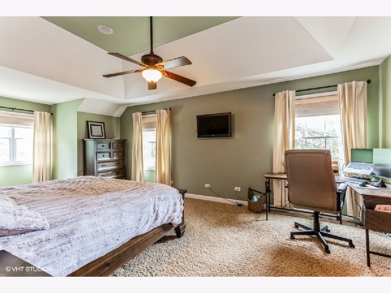
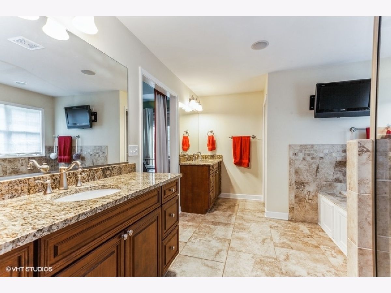
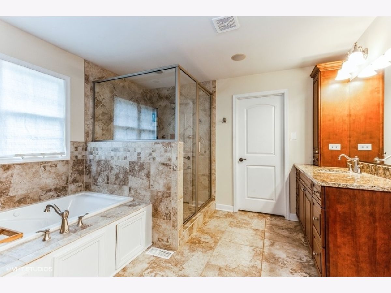
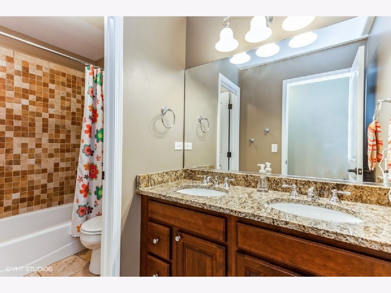
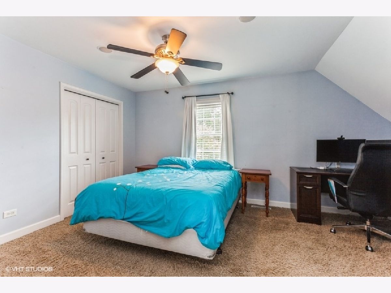
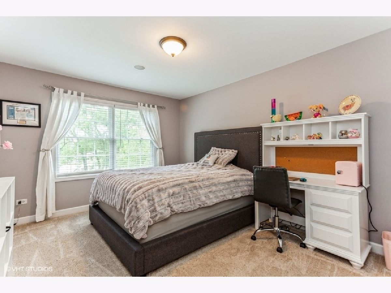
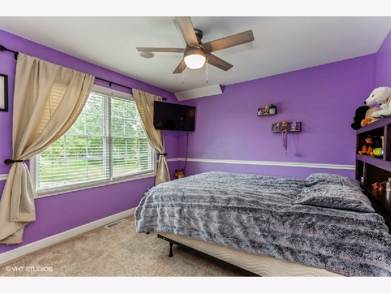
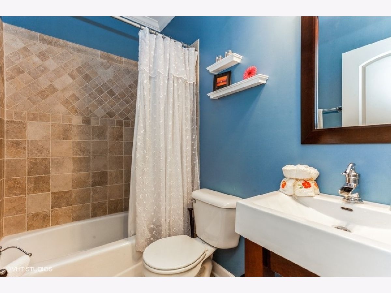
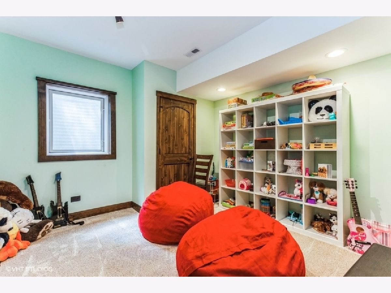
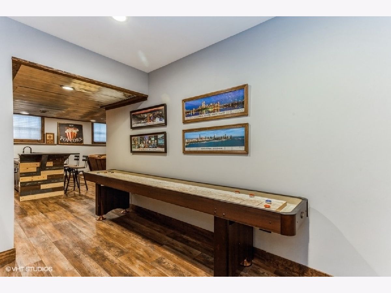
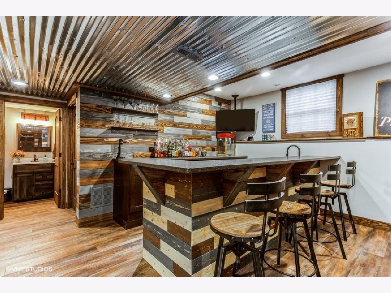
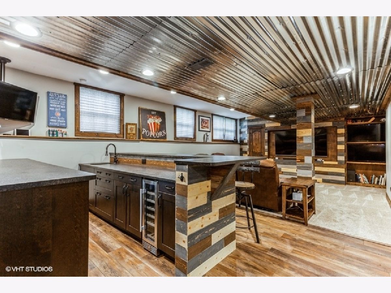
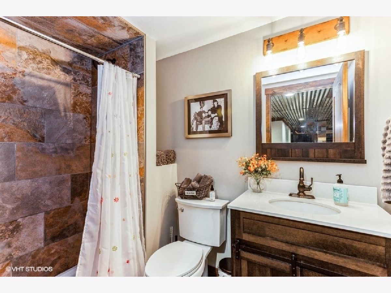
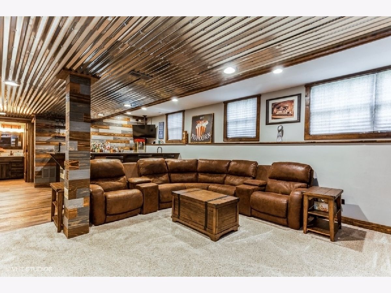
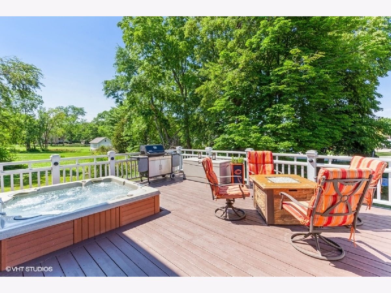
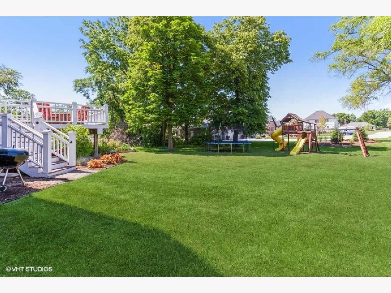
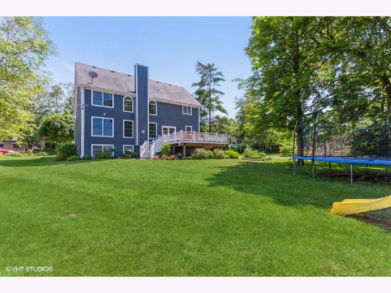
Room Specifics
Total Bedrooms: 6
Bedrooms Above Ground: 5
Bedrooms Below Ground: 1
Dimensions: —
Floor Type: Carpet
Dimensions: —
Floor Type: Carpet
Dimensions: —
Floor Type: Carpet
Dimensions: —
Floor Type: —
Dimensions: —
Floor Type: —
Full Bathrooms: 4
Bathroom Amenities: Whirlpool,Separate Shower,Double Sink
Bathroom in Basement: 1
Rooms: Bedroom 5,Bedroom 6,Deck,Eating Area,Foyer,Game Room,Pantry,Recreation Room,Storage,Walk In Closet,Other Room
Basement Description: Finished
Other Specifics
| 2.5 | |
| Concrete Perimeter | |
| Concrete | |
| Deck, Porch, Hot Tub, Storms/Screens | |
| Sidewalks,Streetlights | |
| 11235 | |
| Unfinished | |
| Full | |
| Vaulted/Cathedral Ceilings, Hot Tub, Bar-Dry, Bar-Wet, Hardwood Floors, First Floor Bedroom, First Floor Laundry, Walk-In Closet(s), Ceilings - 9 Foot, Some Carpeting, Some Wood Floors, Drapes/Blinds, Some Wall-To-Wall Cp | |
| Range, Microwave, Dishwasher, Refrigerator, Washer, Dryer, Disposal, Stainless Steel Appliance(s), Wine Refrigerator | |
| Not in DB | |
| Park, Curbs, Sidewalks, Street Lights, Street Paved | |
| — | |
| — | |
| Attached Fireplace Doors/Screen, Gas Log, Gas Starter |
Tax History
| Year | Property Taxes |
|---|---|
| 2021 | $8,940 |
Contact Agent
Nearby Similar Homes
Nearby Sold Comparables
Contact Agent
Listing Provided By
Keller Williams Elite

