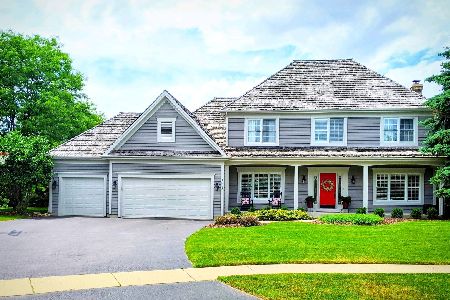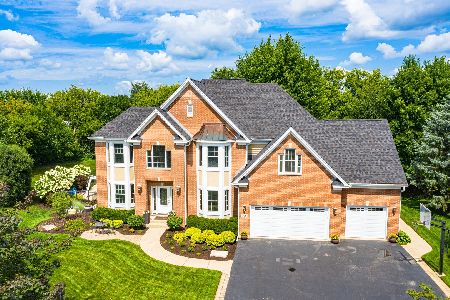1092 Acorn Way, Cary, Illinois 60013
$335,000
|
Sold
|
|
| Status: | Closed |
| Sqft: | 2,808 |
| Cost/Sqft: | $125 |
| Beds: | 4 |
| Baths: | 3 |
| Year Built: | 2000 |
| Property Taxes: | $10,358 |
| Days On Market: | 4693 |
| Lot Size: | 0,58 |
Description
Quality Verseman Custom Home In Beautiful White Oaks. Many Upgrades! 9' Ceilings & Hardwood Floors On 1st Flr. Extra Large Private Wooded Lot. Incredible Cedar Deck Has Built-In In Counter-Height Bar Seating,Planters, Brick Paver Patio. Bose Surround Speakers In Back Yard And Fam Rm. Formal DR With Inlaid Cherry Flr.French Doors Connect 2nd BR To MBR.2 Story Foyer.Quiet Cul De Sac.Great Home To Entertain AND Live In!
Property Specifics
| Single Family | |
| — | |
| Colonial | |
| 2000 | |
| Full | |
| CUSTOM | |
| No | |
| 0.58 |
| Mc Henry | |
| White Oaks | |
| 0 / Not Applicable | |
| None | |
| Public | |
| Public Sewer | |
| 08268491 | |
| 2007276009 |
Nearby Schools
| NAME: | DISTRICT: | DISTANCE: | |
|---|---|---|---|
|
Grade School
Three Oaks School |
26 | — | |
|
Middle School
Cary Junior High School |
26 | Not in DB | |
|
High School
Cary-grove Community High School |
155 | Not in DB | |
Property History
| DATE: | EVENT: | PRICE: | SOURCE: |
|---|---|---|---|
| 30 May, 2013 | Sold | $335,000 | MRED MLS |
| 26 Apr, 2013 | Under contract | $350,000 | MRED MLS |
| — | Last price change | $355,000 | MRED MLS |
| 11 Feb, 2013 | Listed for sale | $385,000 | MRED MLS |
| 16 Oct, 2020 | Sold | $427,000 | MRED MLS |
| 19 Aug, 2020 | Under contract | $420,000 | MRED MLS |
| — | Last price change | $425,000 | MRED MLS |
| 5 Jun, 2020 | Listed for sale | $437,500 | MRED MLS |
| 28 Jul, 2023 | Sold | $550,000 | MRED MLS |
| 13 Jun, 2023 | Under contract | $559,900 | MRED MLS |
| 9 Jun, 2023 | Listed for sale | $559,900 | MRED MLS |
| 19 Dec, 2024 | Sold | $630,000 | MRED MLS |
| 8 Nov, 2024 | Under contract | $630,000 | MRED MLS |
| 1 Nov, 2024 | Listed for sale | $630,000 | MRED MLS |
Room Specifics
Total Bedrooms: 4
Bedrooms Above Ground: 4
Bedrooms Below Ground: 0
Dimensions: —
Floor Type: Carpet
Dimensions: —
Floor Type: Carpet
Dimensions: —
Floor Type: Carpet
Full Bathrooms: 3
Bathroom Amenities: Whirlpool,Separate Shower,Double Sink
Bathroom in Basement: 0
Rooms: Eating Area,Foyer
Basement Description: Unfinished,Bathroom Rough-In
Other Specifics
| 3 | |
| Concrete Perimeter | |
| Asphalt | |
| Deck, Patio, Porch, Brick Paver Patio | |
| Corner Lot,Cul-De-Sac,Landscaped,Wooded | |
| 50X161X240X246 | |
| Unfinished | |
| Full | |
| Vaulted/Cathedral Ceilings, Hardwood Floors, First Floor Laundry | |
| Double Oven, Dishwasher, Disposal | |
| Not in DB | |
| Sidewalks, Street Lights, Street Paved | |
| — | |
| — | |
| Wood Burning, Gas Starter |
Tax History
| Year | Property Taxes |
|---|---|
| 2013 | $10,358 |
| 2020 | $13,369 |
| 2023 | $14,693 |
| 2024 | $14,171 |
Contact Agent
Nearby Sold Comparables
Contact Agent
Listing Provided By
RE/MAX Unlimited Northwest









