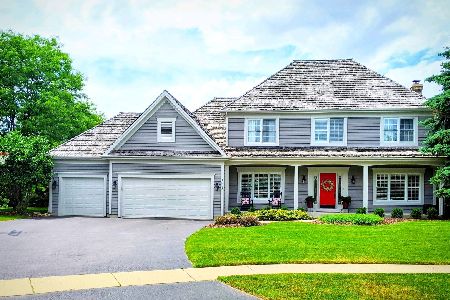7200 Nighthawk Way, Cary, Illinois 60013
$434,000
|
Sold
|
|
| Status: | Closed |
| Sqft: | 0 |
| Cost/Sqft: | — |
| Beds: | 5 |
| Baths: | 3 |
| Year Built: | 2000 |
| Property Taxes: | $10,683 |
| Days On Market: | 6442 |
| Lot Size: | 1,01 |
Description
Beautiful custom home situated on 1.1 acres w/wooded views in back. 2 sty foyer, 9 ft ceilings, big kitchen w/walk in pantry, huge cntr island & hardwd floors. Oak staircase, 6 panel doors, tray ceilings in MB, FR and huge 5th bedroom! Executive height sinks in all bathrooms. Laundry rm w/built in sink/cabinets and window. Freshly stained exterior 3 yrs ago. Walking distance to HS & library. Excellent schools!
Property Specifics
| Single Family | |
| — | |
| — | |
| 2000 | |
| Full | |
| CUSTOM | |
| No | |
| 1.01 |
| Mc Henry | |
| Northwood Acres | |
| 0 / Not Applicable | |
| None | |
| Private Well | |
| Septic-Private | |
| 06876729 | |
| 2007254001 |
Nearby Schools
| NAME: | DISTRICT: | DISTANCE: | |
|---|---|---|---|
|
Grade School
Three Oaks School |
26 | — | |
|
Middle School
Cary Junior High School |
26 | Not in DB | |
|
High School
Cary-grove Community High School |
155 | Not in DB | |
Property History
| DATE: | EVENT: | PRICE: | SOURCE: |
|---|---|---|---|
| 28 Aug, 2008 | Sold | $434,000 | MRED MLS |
| 16 Aug, 2008 | Under contract | $469,900 | MRED MLS |
| — | Last price change | $475,000 | MRED MLS |
| 28 Apr, 2008 | Listed for sale | $495,000 | MRED MLS |
| 21 Dec, 2012 | Sold | $295,000 | MRED MLS |
| 13 Nov, 2012 | Under contract | $325,000 | MRED MLS |
| — | Last price change | $335,000 | MRED MLS |
| 2 Feb, 2012 | Listed for sale | $417,000 | MRED MLS |
Room Specifics
Total Bedrooms: 5
Bedrooms Above Ground: 5
Bedrooms Below Ground: 0
Dimensions: —
Floor Type: Carpet
Dimensions: —
Floor Type: Carpet
Dimensions: —
Floor Type: Carpet
Dimensions: —
Floor Type: —
Full Bathrooms: 3
Bathroom Amenities: Whirlpool,Separate Shower,Double Sink
Bathroom in Basement: 0
Rooms: Bedroom 5,Den,Foyer,Utility Room-1st Floor,Workshop
Basement Description: Unfinished
Other Specifics
| 3 | |
| — | |
| — | |
| — | |
| Wooded | |
| 0 | |
| — | |
| Full | |
| Vaulted/Cathedral Ceilings | |
| Double Oven, Range, Dishwasher, Refrigerator, Disposal | |
| Not in DB | |
| — | |
| — | |
| — | |
| Gas Starter |
Tax History
| Year | Property Taxes |
|---|---|
| 2008 | $10,683 |
| 2012 | $11,336 |
Contact Agent
Nearby Similar Homes
Nearby Sold Comparables
Contact Agent
Listing Provided By
Baird & Warner








