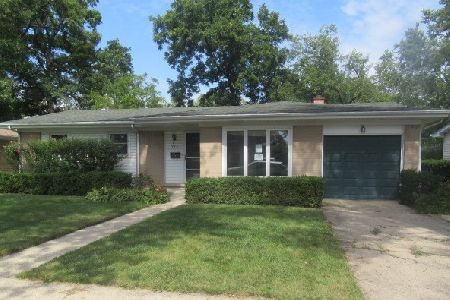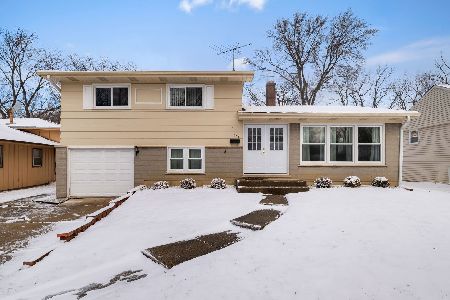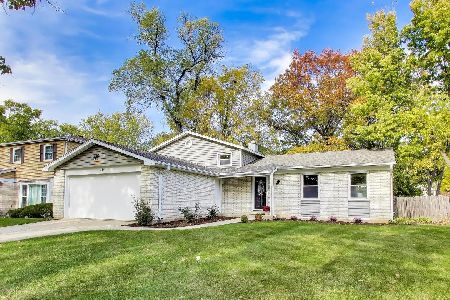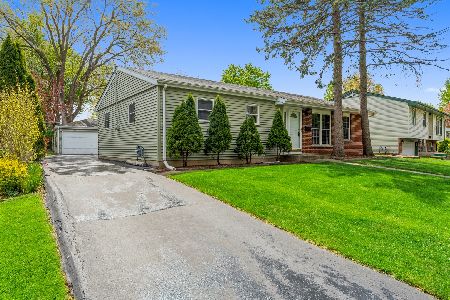1092 Kenilworth Drive, Wheeling, Illinois 60090
$260,000
|
Sold
|
|
| Status: | Closed |
| Sqft: | 1,500 |
| Cost/Sqft: | $166 |
| Beds: | 5 |
| Baths: | 2 |
| Year Built: | 1965 |
| Property Taxes: | $7,518 |
| Days On Market: | 2682 |
| Lot Size: | 0,20 |
Description
Fantastic opportunity to own a huge single family home in highly sought-after Hollywood Ridge neighborhood in Wheeling, near Buffalo Grove! This charming, 5 bedroom home has so much to offer! Many recent updates including new wood-like floors and the freshly painted throughout in neutral colors. New gourmet, light and bright kitchen has new 42 inch cabinets, granite counters and stainless appliances! The master suite has recently updated full bath with granite double vanity. Huge walkout, finished basement with full bath, family room with wood burning, gas start, brick fireplace and two bedrooms. The professionally landscaped fenced backyard has a fabulous two-story deck overlooking many beautiful, mature trees. Ideal location...walk to the great schools, parks, shopping, Metra, and commuter bus stop! Homes in this wonderful, family-friendly neighborhood go to award-winning Buffalo Grove High School right down the street! Don't wait, a house this great for such a low price won't last!
Property Specifics
| Single Family | |
| — | |
| Step Ranch | |
| 1965 | |
| Full,Walkout | |
| — | |
| No | |
| 0.2 |
| Cook | |
| Hollywood Ridge | |
| 0 / Not Applicable | |
| None | |
| Lake Michigan | |
| Public Sewer | |
| 10088869 | |
| 03044020190000 |
Nearby Schools
| NAME: | DISTRICT: | DISTANCE: | |
|---|---|---|---|
|
Grade School
Eugene Field Elementary School |
21 | — | |
|
Middle School
Jack London Middle School |
21 | Not in DB | |
|
High School
Buffalo Grove High School |
214 | Not in DB | |
Property History
| DATE: | EVENT: | PRICE: | SOURCE: |
|---|---|---|---|
| 7 Nov, 2018 | Sold | $260,000 | MRED MLS |
| 25 Sep, 2018 | Under contract | $249,000 | MRED MLS |
| 20 Sep, 2018 | Listed for sale | $249,000 | MRED MLS |
Room Specifics
Total Bedrooms: 5
Bedrooms Above Ground: 5
Bedrooms Below Ground: 0
Dimensions: —
Floor Type: Carpet
Dimensions: —
Floor Type: Carpet
Dimensions: —
Floor Type: Vinyl
Dimensions: —
Floor Type: —
Full Bathrooms: 2
Bathroom Amenities: Separate Shower,Double Sink
Bathroom in Basement: 1
Rooms: Bedroom 5,Utility Room-Lower Level
Basement Description: Finished
Other Specifics
| — | |
| Concrete Perimeter | |
| Side Drive | |
| Patio, Porch, Storms/Screens | |
| Landscaped | |
| 120X70 | |
| Unfinished | |
| — | |
| Bar-Dry, Wood Laminate Floors, First Floor Bedroom | |
| Range, Refrigerator, Washer | |
| Not in DB | |
| Sidewalks, Street Lights, Street Paved | |
| — | |
| — | |
| Wood Burning, Gas Starter |
Tax History
| Year | Property Taxes |
|---|---|
| 2018 | $7,518 |
Contact Agent
Nearby Similar Homes
Nearby Sold Comparables
Contact Agent
Listing Provided By
@properties









