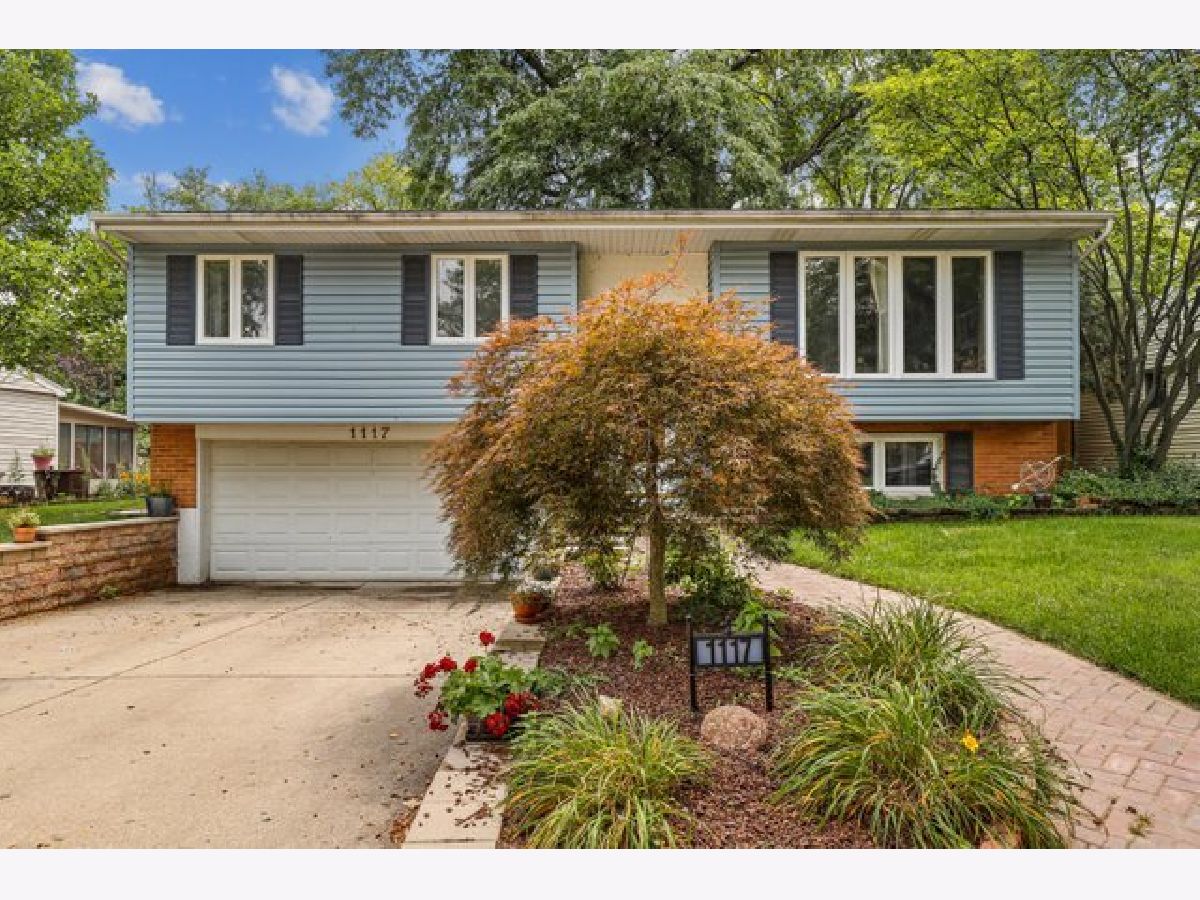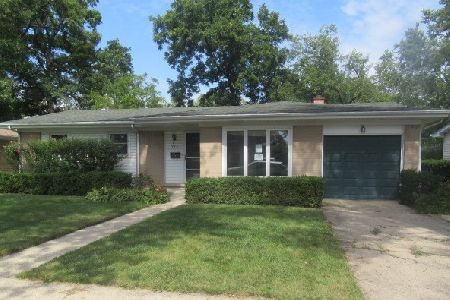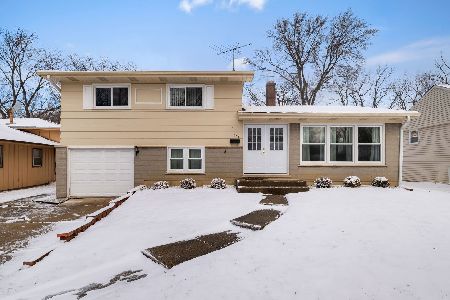1117 Valley Stream Drive, Wheeling, Illinois 60090
$320,000
|
Sold
|
|
| Status: | Closed |
| Sqft: | 1,480 |
| Cost/Sqft: | $216 |
| Beds: | 3 |
| Baths: | 2 |
| Year Built: | 1965 |
| Property Taxes: | $5,822 |
| Days On Market: | 1646 |
| Lot Size: | 0,18 |
Description
Beautiful & well-maintained 3 Bd/2 Bth raised ranch in great Wheeling location! The bright and open living room features large windows that let in plenty of natural light and make the hardwood floors glow. The updated eat-in kitchen features stainless steel appliances and plenty of cabinet space. Three spacious bedrooms and an updated full bath complete the first level. Head downstairs to your English basement for even more living space great for a family room, rec room, home office or home theatre! The lower level also has a full bath and the laundry room. Outside, enjoy your large, raised deck that overlooks like expansive and private backyard. The yard features a new wood fence, firepit, custom shed plus new retaining walls and a new walkway in the front. Close to everything Wheeling has to offer! Be sure to schedule your tour today, this one won't last long!
Property Specifics
| Single Family | |
| — | |
| — | |
| 1965 | |
| Full,English | |
| — | |
| No | |
| 0.18 |
| Cook | |
| Hollywood Ridge | |
| — / Not Applicable | |
| None | |
| Lake Michigan,Public | |
| Public Sewer | |
| 11166961 | |
| 03044020080000 |
Nearby Schools
| NAME: | DISTRICT: | DISTANCE: | |
|---|---|---|---|
|
Grade School
Eugene Field Elementary School |
21 | — | |
|
Middle School
Jack London Middle School |
21 | Not in DB | |
|
High School
Buffalo Grove High School |
214 | Not in DB | |
Property History
| DATE: | EVENT: | PRICE: | SOURCE: |
|---|---|---|---|
| 24 Aug, 2009 | Sold | $275,000 | MRED MLS |
| 2 Jul, 2009 | Under contract | $280,000 | MRED MLS |
| 10 Jun, 2009 | Listed for sale | $280,000 | MRED MLS |
| 3 Nov, 2021 | Sold | $320,000 | MRED MLS |
| 11 Sep, 2021 | Under contract | $319,900 | MRED MLS |
| — | Last price change | $324,900 | MRED MLS |
| 22 Jul, 2021 | Listed for sale | $324,900 | MRED MLS |






























Room Specifics
Total Bedrooms: 3
Bedrooms Above Ground: 3
Bedrooms Below Ground: 0
Dimensions: —
Floor Type: Carpet
Dimensions: —
Floor Type: Carpet
Full Bathrooms: 2
Bathroom Amenities: Soaking Tub
Bathroom in Basement: 1
Rooms: No additional rooms
Basement Description: Finished
Other Specifics
| 2 | |
| — | |
| Concrete | |
| Deck, Patio, Porch, Stamped Concrete Patio, Fire Pit | |
| — | |
| 36X20X17X121X55X124 | |
| Unfinished | |
| None | |
| Hardwood Floors, First Floor Laundry | |
| Range, Microwave, Dishwasher, Refrigerator, Freezer, Washer, Dryer, Disposal, Stainless Steel Appliance(s) | |
| Not in DB | |
| Curbs, Sidewalks, Street Lights, Street Paved | |
| — | |
| — | |
| — |
Tax History
| Year | Property Taxes |
|---|---|
| 2009 | $3,746 |
| 2021 | $5,822 |
Contact Agent
Nearby Similar Homes
Nearby Sold Comparables
Contact Agent
Listing Provided By
Redfin Corporation







