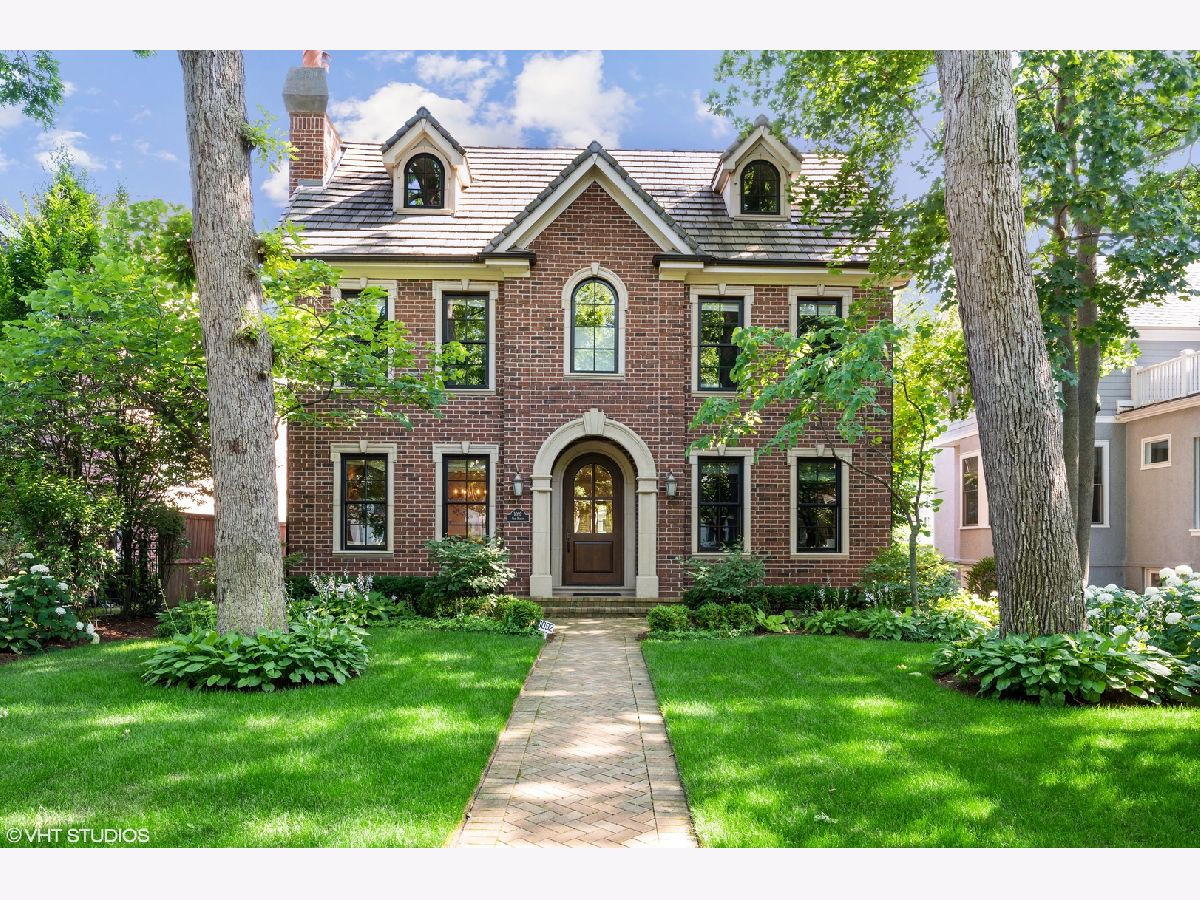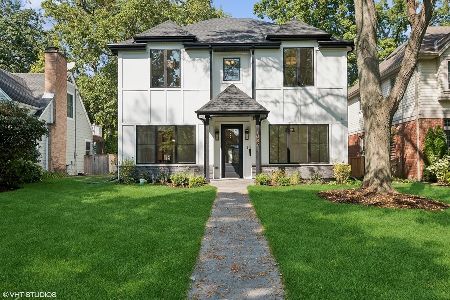1092 Oak Street, Winnetka, Illinois 60093
$2,201,000
|
Sold
|
|
| Status: | Closed |
| Sqft: | 4,453 |
| Cost/Sqft: | $470 |
| Beds: | 5 |
| Baths: | 5 |
| Year Built: | 2010 |
| Property Taxes: | $32,090 |
| Days On Market: | 1286 |
| Lot Size: | 0,20 |
Description
Amazing curb appeal on this newer construction red brick home located on the tree streets just steps to from all the Winnetka Schools. High-end construction from 2010 with classic exterior featuring low maintenance brick with cast stone trim exterior, Jeld-Wen black windows, and a Modern Slate roof tile with a lifetime warranty. This 4,400 SF home truly checks all the boxes with a first floor office, a huge eat-in kitchen opening to the family room, mudroom, guest bedroom in the lower level, additional lower level room for a gym, tons of storage, 2nd floor laundry room, patio for entertaining with outdoor fireplace, plus a lush professionally landscaped backyard with sprinklers! The ceiling height in this home is great with 9 feet on all levels and additional ceiling height on the 2nd floor due to the vaulted bedroom ceilings. Beautiful archways throughout the home and tons of custom molding plus wainscoting. The kitchen features overlay cabinet panels on appliances plus Thermador Fridge and Range with an 6-burner gas oven. It also has an oversized island, 2 sinks, beverage fridge, and soft-close drawers. Very classic first floor office is with built-in dark stained cabinets and shelving, french pocket doors, and a cool hounds-tooth fabric wallpaper by Ralph Lauren. This home also has 4 fireplaces and high-end lighting from Horchow, Circa, Vaughan and wallpaper from Phillip Jefferies and Ralph Lauren. The kitchen and family room have beautiful glass doors leading to the patio perfect for lounging around the built-in fireplace while overlooking a lush yard with a build in playset and 2 car garage. Gorgeous oversized primary suite with vaulted ceilings, black grass cloth wallpaper, a huge 13x7 walk closets, a large marble bathroom with a separate tub. The 2nd floor also features 3 other large bedrooms, two bathrooms, and a 2nd floor laundry room. The lower level has been recently updated with new paint and carpet. It features a huge recreational space with wet bar and beverage center, a 5th bedroom, a full bathroom, home theatre surround sound, plus an additional space for a workout room. Great technology and mechanicals in this home with very high-end with 2 high efficiency Carrier Furnaces, 3 heating zones, 2 new water heater, new sump-pump, control 4 smart home with built in speakers in the first level and the lower level. The location can't be beat - everything is within 5-10 mins of this home - the express train, parks, schools, town, shops, grocery store, restaurants and activities making it the ideal location. Kids can easily walk to Crow Island Elementary, Skokie Middle School and Washburne Junior High School.
Property Specifics
| Single Family | |
| — | |
| — | |
| 2010 | |
| — | |
| COLONIAL | |
| No | |
| 0.2 |
| Cook | |
| — | |
| 0 / Not Applicable | |
| — | |
| — | |
| — | |
| 11464367 | |
| 05201130040000 |
Nearby Schools
| NAME: | DISTRICT: | DISTANCE: | |
|---|---|---|---|
|
Grade School
Crow Island Elementary School |
36 | — | |
|
Middle School
Carleton W Washburne School |
36 | Not in DB | |
|
High School
New Trier Twp H.s. Northfield/wi |
203 | Not in DB | |
Property History
| DATE: | EVENT: | PRICE: | SOURCE: |
|---|---|---|---|
| 25 Jul, 2010 | Sold | $1,645,000 | MRED MLS |
| 5 Jul, 2010 | Under contract | $1,799,000 | MRED MLS |
| 18 Mar, 2010 | Listed for sale | $1,799,000 | MRED MLS |
| 12 Nov, 2013 | Sold | $1,730,000 | MRED MLS |
| 19 Sep, 2013 | Under contract | $1,789,000 | MRED MLS |
| 5 Aug, 2013 | Listed for sale | $1,789,000 | MRED MLS |
| 30 Aug, 2022 | Sold | $2,201,000 | MRED MLS |
| 20 Jul, 2022 | Under contract | $2,095,000 | MRED MLS |
| 14 Jul, 2022 | Listed for sale | $2,095,000 | MRED MLS |

Room Specifics
Total Bedrooms: 5
Bedrooms Above Ground: 5
Bedrooms Below Ground: 0
Dimensions: —
Floor Type: —
Dimensions: —
Floor Type: —
Dimensions: —
Floor Type: —
Dimensions: —
Floor Type: —
Full Bathrooms: 5
Bathroom Amenities: Whirlpool,Separate Shower,Double Sink
Bathroom in Basement: 1
Rooms: —
Basement Description: Finished
Other Specifics
| 2 | |
| — | |
| Asphalt,Brick | |
| — | |
| — | |
| 50X176 | |
| Pull Down Stair,Unfinished | |
| — | |
| — | |
| — | |
| Not in DB | |
| — | |
| — | |
| — | |
| — |
Tax History
| Year | Property Taxes |
|---|---|
| 2013 | $27,434 |
| 2022 | $32,090 |
Contact Agent
Nearby Similar Homes
Nearby Sold Comparables
Contact Agent
Listing Provided By
@properties Christie's International Real Estate










