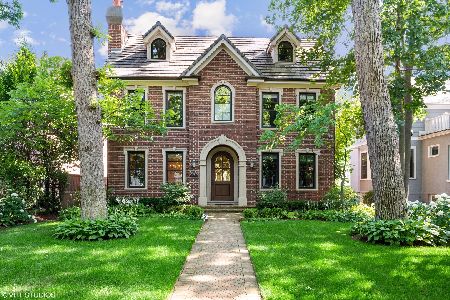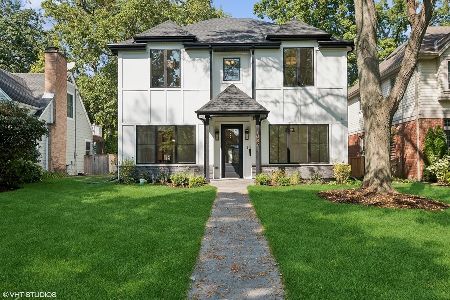1092 Oak Street, Winnetka, Illinois 60093
$1,645,000
|
Sold
|
|
| Status: | Closed |
| Sqft: | 0 |
| Cost/Sqft: | — |
| Beds: | 5 |
| Baths: | 5 |
| Year Built: | 2010 |
| Property Taxes: | $0 |
| Days On Market: | 5786 |
| Lot Size: | 0,00 |
Description
Stunning in design & elegance this truly unique LEED home by Greenspire Properties trumps the competition offering the latest in uspscale finishes & eco-friendly, energy efficient building techniques. With a walk-to-all address, 1092 Oak boasts smart home automation, Caesarstone countertops, beautiful millwork & built-ins, a cement tile roof, cherry lib., finished LL w/7.1 surround sound & 5th bdrm-ready in June!
Property Specifics
| Single Family | |
| — | |
| Colonial | |
| 2010 | |
| Full | |
| COLONIAL | |
| No | |
| — |
| Cook | |
| — | |
| 0 / Not Applicable | |
| None | |
| Lake Michigan | |
| Public Sewer | |
| 07473482 | |
| 05201130040000 |
Nearby Schools
| NAME: | DISTRICT: | DISTANCE: | |
|---|---|---|---|
|
Grade School
Crow Island Elementary School |
36 | — | |
|
Middle School
Carleton W Washburne School |
36 | Not in DB | |
|
High School
New Trier Twp H.s. Northfield/wi |
203 | Not in DB | |
Property History
| DATE: | EVENT: | PRICE: | SOURCE: |
|---|---|---|---|
| 25 Jul, 2010 | Sold | $1,645,000 | MRED MLS |
| 5 Jul, 2010 | Under contract | $1,799,000 | MRED MLS |
| 18 Mar, 2010 | Listed for sale | $1,799,000 | MRED MLS |
| 12 Nov, 2013 | Sold | $1,730,000 | MRED MLS |
| 19 Sep, 2013 | Under contract | $1,789,000 | MRED MLS |
| 5 Aug, 2013 | Listed for sale | $1,789,000 | MRED MLS |
| 30 Aug, 2022 | Sold | $2,201,000 | MRED MLS |
| 20 Jul, 2022 | Under contract | $2,095,000 | MRED MLS |
| 14 Jul, 2022 | Listed for sale | $2,095,000 | MRED MLS |
Room Specifics
Total Bedrooms: 5
Bedrooms Above Ground: 5
Bedrooms Below Ground: 0
Dimensions: —
Floor Type: Carpet
Dimensions: —
Floor Type: Carpet
Dimensions: —
Floor Type: Carpet
Dimensions: —
Floor Type: —
Full Bathrooms: 5
Bathroom Amenities: Whirlpool,Separate Shower,Double Sink
Bathroom in Basement: 1
Rooms: Bedroom 5,Breakfast Room,Den,Great Room,Library,Mud Room,Recreation Room,Utility Room-2nd Floor
Basement Description: Finished
Other Specifics
| 2 | |
| Concrete Perimeter | |
| Asphalt,Brick | |
| Patio | |
| — | |
| 50X176 | |
| Pull Down Stair,Unfinished | |
| Full | |
| Vaulted/Cathedral Ceilings, Sauna/Steam Room, Hot Tub, Bar-Wet | |
| Double Oven, Microwave, Dishwasher, Refrigerator, Bar Fridge, Washer, Dryer, Disposal | |
| Not in DB | |
| Sidewalks, Street Lights, Street Paved | |
| — | |
| — | |
| Wood Burning, Gas Log, Gas Starter |
Tax History
| Year | Property Taxes |
|---|---|
| 2013 | $27,434 |
| 2022 | $32,090 |
Contact Agent
Nearby Similar Homes
Nearby Sold Comparables
Contact Agent
Listing Provided By
Berkshire Hathaway HomeServices KoenigRubloff











