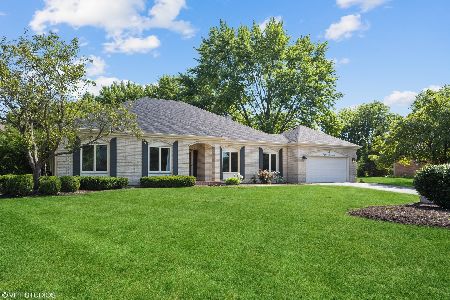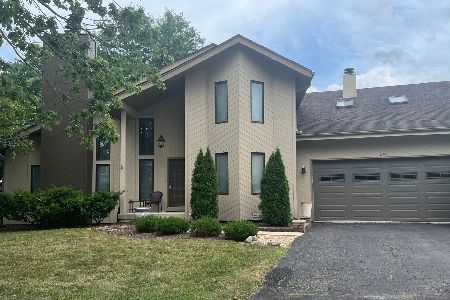1521 Heatherton Court, Naperville, Illinois 60563
$460,000
|
Sold
|
|
| Status: | Closed |
| Sqft: | 2,620 |
| Cost/Sqft: | $181 |
| Beds: | 4 |
| Baths: | 3 |
| Year Built: | 1978 |
| Property Taxes: | $11,098 |
| Days On Market: | 2163 |
| Lot Size: | 0,28 |
Description
$25,000 PRICE DROP makes this the best deal! The home underwent a complete professional interior paint job. Repose Gray throughout as well as white trim on crown, white trim on windows, and white doors throughout makes for a stunning look! The unfinished basement is a blank slate. No need to live with someone else's design-create your own lower level hang out area. White base and crown trim paint, white window paint and white doors.This Tudor style home in Cress Creek Commons allows residents the benefits of a pool, tennis court, and clubhouse community. Fantastic location near Bauer and Mill places the home between the interstate and downtown Naperville and close to parks and schools. The home itself is situated on a private road in the cul-de-sac; the only traffic on the road will be your neighbors! This well constructed home has a very functional floor plan that provides plenty of space. 4 Bedrooms and 2.1 Baths are spread out among 2,620 square feet. The bedrooms are a nice size and 3 have walk in closets! The updated kitchen was custom designed and includes stainless steel appliances and granite counters. Family room with gas fireplace and hardwood floors opens to kitchen and breakfast area. Formal living room and separate dining room. Newer Furnace and Marvin Windows. View now and make this your home for the new year!
Property Specifics
| Single Family | |
| — | |
| Tudor | |
| 1978 | |
| Full | |
| TUDOR | |
| No | |
| 0.28 |
| Du Page | |
| Cress Creek Commons | |
| 500 / Annual | |
| Pool | |
| Public | |
| Public Sewer | |
| 10639849 | |
| 0711212013 |
Nearby Schools
| NAME: | DISTRICT: | DISTANCE: | |
|---|---|---|---|
|
Grade School
Mill Street Elementary School |
203 | — | |
|
Middle School
Jefferson Junior High School |
203 | Not in DB | |
|
High School
Naperville North High School |
203 | Not in DB | |
Property History
| DATE: | EVENT: | PRICE: | SOURCE: |
|---|---|---|---|
| 1 May, 2020 | Sold | $460,000 | MRED MLS |
| 22 Mar, 2020 | Under contract | $475,000 | MRED MLS |
| — | Last price change | $499,000 | MRED MLS |
| 17 Feb, 2020 | Listed for sale | $515,000 | MRED MLS |
Room Specifics
Total Bedrooms: 4
Bedrooms Above Ground: 4
Bedrooms Below Ground: 0
Dimensions: —
Floor Type: Carpet
Dimensions: —
Floor Type: Carpet
Dimensions: —
Floor Type: Carpet
Full Bathrooms: 3
Bathroom Amenities: Separate Shower,Double Sink
Bathroom in Basement: 0
Rooms: Breakfast Room,Foyer,Walk In Closet
Basement Description: Unfinished
Other Specifics
| 2 | |
| Concrete Perimeter | |
| Asphalt | |
| Patio, Porch | |
| Cul-De-Sac,Mature Trees | |
| 85X132 | |
| — | |
| Full | |
| Hardwood Floors, First Floor Laundry, Walk-In Closet(s) | |
| Range, Microwave, Dishwasher, Refrigerator, Washer, Dryer, Disposal, Stainless Steel Appliance(s) | |
| Not in DB | |
| Pool, Tennis Court(s), Curbs, Sidewalks, Street Lights, Street Paved | |
| — | |
| — | |
| — |
Tax History
| Year | Property Taxes |
|---|---|
| 2020 | $11,098 |
Contact Agent
Nearby Similar Homes
Nearby Sold Comparables
Contact Agent
Listing Provided By
john greene, Realtor








