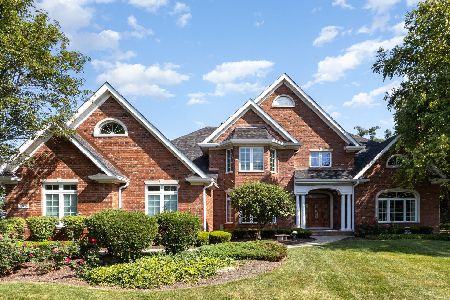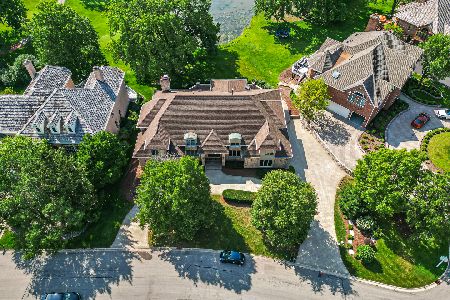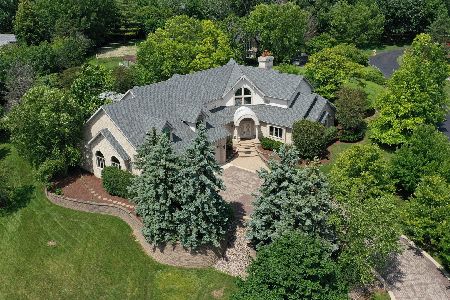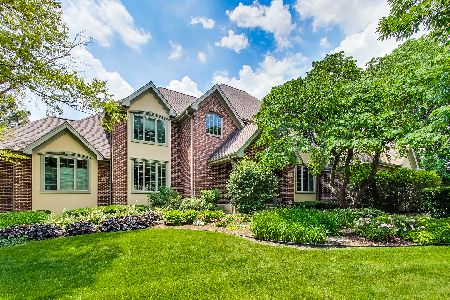10924 Crystal Springs Lane, Orland Park, Illinois 60467
$960,000
|
Sold
|
|
| Status: | Closed |
| Sqft: | 5,500 |
| Cost/Sqft: | $190 |
| Beds: | 5 |
| Baths: | 6 |
| Year Built: | 2001 |
| Property Taxes: | $19,133 |
| Days On Market: | 3369 |
| Lot Size: | 1,35 |
Description
WOW! Just wow! Unassuming elegance in this 2 story contemporary executive residence. Large enough to entertain on a grand scale yet charming enough to function as a perfect family home. The rooms on the back of the house share gorgeous views of the yard, trees, flowers, pool & landscaped beauty. The kitchen is fit for even the most discerning chef with furniture-quality custom two tone cabinetry, granite tops, large island & walk in pantry. Outfitted with Viking, Sub Zero, Dacor & Miele, both entertaining & everyday meal prep is both a snap and a breeze. Related living with a private entrance, bedroom & full bath on the main floor. The master suite features a fireplace, sitting area, bath and 30'x10' closet. Finished basement with second kitchen & full bath. Outdoor terrace, inground pool with fountains, firepit, grill area & abundant space to entertain and play. 4 fireplaces (one of which is limestone!), 3.5 car garage, security system, generator. Way too much to list -come and see!
Property Specifics
| Single Family | |
| — | |
| Contemporary | |
| 2001 | |
| Full | |
| — | |
| No | |
| 1.35 |
| Cook | |
| — | |
| 900 / Annual | |
| Other | |
| Lake Michigan | |
| Public Sewer | |
| 09348388 | |
| 27083020110000 |
Property History
| DATE: | EVENT: | PRICE: | SOURCE: |
|---|---|---|---|
| 30 Jan, 2017 | Sold | $960,000 | MRED MLS |
| 10 Oct, 2016 | Under contract | $1,045,000 | MRED MLS |
| 21 Sep, 2016 | Listed for sale | $1,045,000 | MRED MLS |
| 29 Sep, 2025 | Under contract | $1,459,000 | MRED MLS |
| 19 Aug, 2025 | Listed for sale | $1,459,000 | MRED MLS |
Room Specifics
Total Bedrooms: 5
Bedrooms Above Ground: 5
Bedrooms Below Ground: 0
Dimensions: —
Floor Type: Hardwood
Dimensions: —
Floor Type: Hardwood
Dimensions: —
Floor Type: Hardwood
Dimensions: —
Floor Type: —
Full Bathrooms: 6
Bathroom Amenities: Whirlpool,Separate Shower,Double Sink
Bathroom in Basement: 1
Rooms: Bedroom 5,Eating Area,Study,Great Room,Kitchen,Walk In Closet,Terrace,Storage,Foyer,Office
Basement Description: Finished
Other Specifics
| 3.5 | |
| Concrete Perimeter | |
| Brick,Side Drive | |
| Patio, Brick Paver Patio, In Ground Pool | |
| — | |
| 159 X 371 X 157 X 372 | |
| — | |
| Full | |
| Vaulted/Cathedral Ceilings, Hardwood Floors, First Floor Bedroom, In-Law Arrangement, First Floor Laundry, First Floor Full Bath | |
| Range, Microwave, Dishwasher, Refrigerator, High End Refrigerator, Washer, Dryer, Disposal, Stainless Steel Appliance(s), Wine Refrigerator | |
| Not in DB | |
| Street Lights, Street Paved | |
| — | |
| — | |
| Gas Starter |
Tax History
| Year | Property Taxes |
|---|---|
| 2017 | $19,133 |
| 2025 | $22,194 |
Contact Agent
Nearby Similar Homes
Nearby Sold Comparables
Contact Agent
Listing Provided By
RE/MAX 1st Service







