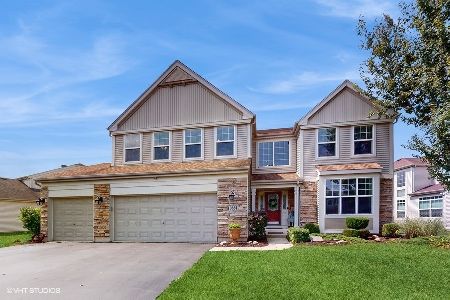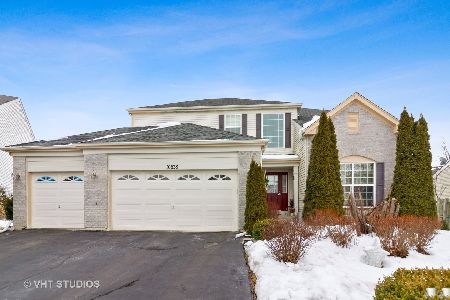10923 Wheatlands Way, Huntley, Illinois 60142
$262,000
|
Sold
|
|
| Status: | Closed |
| Sqft: | 2,276 |
| Cost/Sqft: | $116 |
| Beds: | 3 |
| Baths: | 4 |
| Year Built: | 2004 |
| Property Taxes: | $5,547 |
| Days On Market: | 4615 |
| Lot Size: | 0,00 |
Description
Immaculate, gently lived in home with a beautiful finished basement. Basement features a full bath, another bedroom and a nice bar with wine cooler. Lots of upgrades in this home such as hardwood floors, upgraded kitchen cabinets, railings, 2 story family room with fireplace plus so much more. Nicely landcaped yard offers a brick paver patio too. Desired D158 schools & wonderful neighborhood park & library.
Property Specifics
| Single Family | |
| — | |
| — | |
| 2004 | |
| Full | |
| GOLDEN GATE | |
| No | |
| — |
| Mc Henry | |
| Georgian Place | |
| 175 / Annual | |
| None | |
| Public | |
| Public Sewer | |
| 08366583 | |
| 1827378013 |
Nearby Schools
| NAME: | DISTRICT: | DISTANCE: | |
|---|---|---|---|
|
Grade School
Leggee Elementary School |
158 | — | |
|
Middle School
Heineman Middle School |
158 | Not in DB | |
|
High School
Huntley High School |
158 | Not in DB | |
Property History
| DATE: | EVENT: | PRICE: | SOURCE: |
|---|---|---|---|
| 29 May, 2007 | Sold | $323,000 | MRED MLS |
| 8 May, 2007 | Under contract | $334,900 | MRED MLS |
| — | Last price change | $348,900 | MRED MLS |
| 29 Jan, 2007 | Listed for sale | $349,000 | MRED MLS |
| 26 Aug, 2011 | Sold | $234,000 | MRED MLS |
| 7 Jul, 2011 | Under contract | $241,500 | MRED MLS |
| 18 Jun, 2011 | Listed for sale | $241,500 | MRED MLS |
| 14 Aug, 2013 | Sold | $262,000 | MRED MLS |
| 13 Jul, 2013 | Under contract | $264,500 | MRED MLS |
| 11 Jun, 2013 | Listed for sale | $264,500 | MRED MLS |
| 3 Jun, 2016 | Sold | $272,000 | MRED MLS |
| 4 Apr, 2016 | Under contract | $275,000 | MRED MLS |
| 31 Mar, 2016 | Listed for sale | $275,000 | MRED MLS |
Room Specifics
Total Bedrooms: 4
Bedrooms Above Ground: 3
Bedrooms Below Ground: 1
Dimensions: —
Floor Type: Carpet
Dimensions: —
Floor Type: Carpet
Dimensions: —
Floor Type: Carpet
Full Bathrooms: 4
Bathroom Amenities: Separate Shower,Double Sink,Garden Tub
Bathroom in Basement: 1
Rooms: Eating Area,Loft,Sitting Room
Basement Description: Finished
Other Specifics
| 2 | |
| Concrete Perimeter | |
| Asphalt | |
| Patio | |
| Park Adjacent | |
| 148X70X148X70 | |
| — | |
| Full | |
| Vaulted/Cathedral Ceilings, Bar-Wet, Hardwood Floors, First Floor Laundry | |
| Range, Microwave, Dishwasher, Refrigerator, Washer, Dryer, Disposal | |
| Not in DB | |
| Sidewalks, Street Lights, Street Paved | |
| — | |
| — | |
| Wood Burning, Attached Fireplace Doors/Screen, Gas Starter |
Tax History
| Year | Property Taxes |
|---|---|
| 2007 | $6,384 |
| 2011 | $6,084 |
| 2013 | $5,547 |
| 2016 | $7,092 |
Contact Agent
Nearby Similar Homes
Nearby Sold Comparables
Contact Agent
Listing Provided By
Century 21 New Heritage - Hampshire











